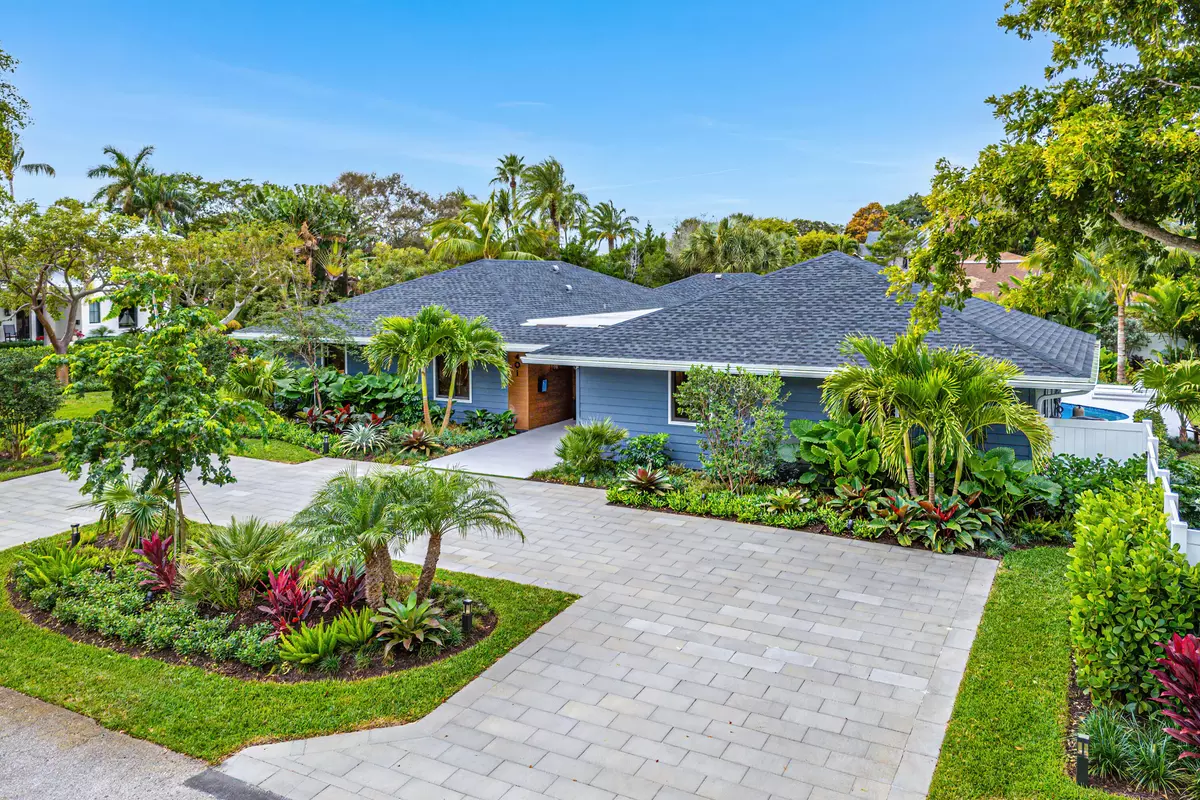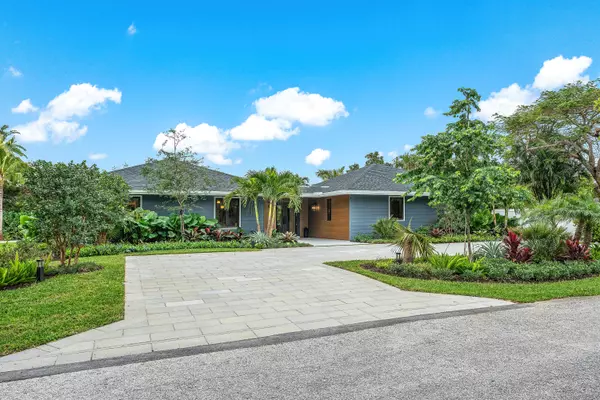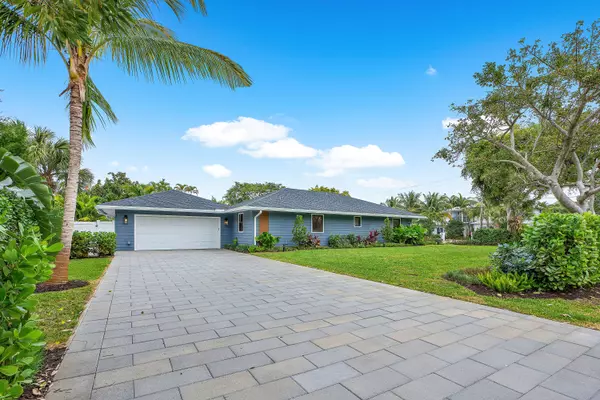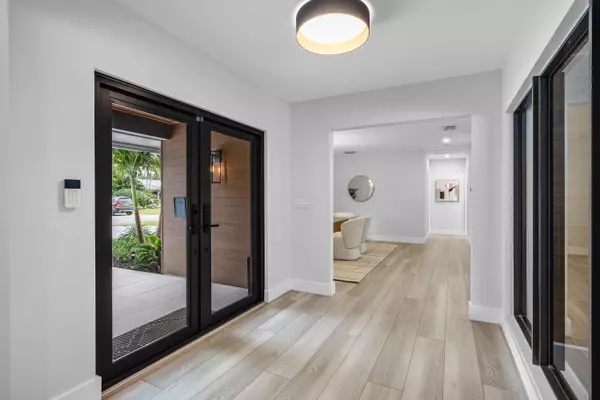401 NW 17th ST Delray Beach, FL 33444
4 Beds
2 Baths
2,493 SqFt
UPDATED:
01/23/2025 07:11 PM
Key Details
Property Type Single Family Home
Sub Type Single Family Detached
Listing Status Active
Purchase Type For Sale
Square Footage 2,493 sqft
Price per Sqft $1,000
Subdivision High Acres 2Nd Add
MLS Listing ID RX-11053273
Style Mid Century
Bedrooms 4
Full Baths 2
Construction Status Resale
HOA Y/N No
Year Built 1976
Annual Tax Amount $27,039
Tax Year 2024
Lot Size 0.384 Acres
Property Description
Location
State FL
County Palm Beach
Community Lake Ida
Area 4460
Zoning R-1-AA
Rooms
Other Rooms Attic, Family, Laundry-Inside, Recreation, Storage
Master Bath Dual Sinks, Mstr Bdrm - Ground
Interior
Interior Features Fireplace(s), Foyer, Kitchen Island, Walk-in Closet
Heating Central, Zoned
Cooling Central, Zoned
Flooring Vinyl Floor
Furnishings Furniture Negotiable
Exterior
Exterior Feature Auto Sprinkler, Covered Patio, Custom Lighting, Fence, Fruit Tree(s), Shed, Zoned Sprinkler
Parking Features 2+ Spaces, Drive - Circular, Garage - Attached
Garage Spaces 2.0
Pool Concrete, Equipment Included, Heated, Salt Chlorination
Utilities Available Cable, Electric, Public Water, Well Water
Amenities Available Boating, Dog Park, Park, Picnic Area, Playground
Waterfront Description None
View Garden, Pool
Roof Type Comp Shingle
Exposure East
Private Pool Yes
Building
Lot Description 1/4 to 1/2 Acre, Corner Lot
Story 1.00
Unit Features Corner
Foundation Fiber Cement Siding, Frame
Construction Status Resale
Schools
Elementary Schools Plumosa School Of The Arts
Middle Schools Carver Middle School
High Schools Atlantic High School
Others
Pets Allowed Yes
Senior Community No Hopa
Restrictions None
Security Features Burglar Alarm
Acceptable Financing Cash, Conventional
Horse Property No
Membership Fee Required No
Listing Terms Cash, Conventional
Financing Cash,Conventional




