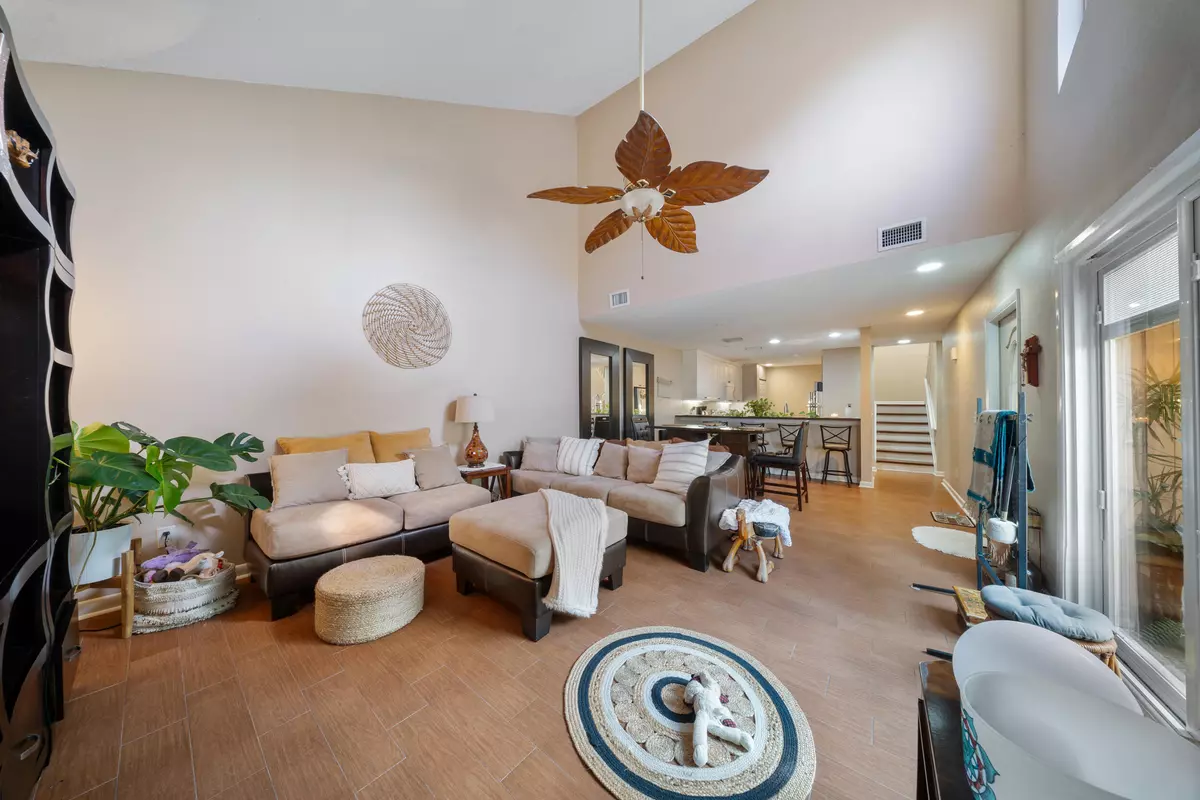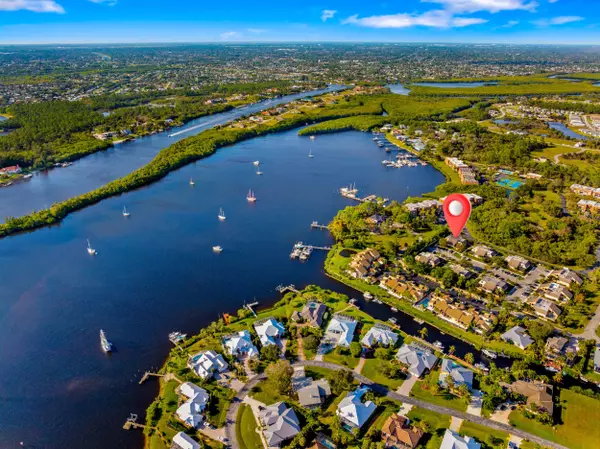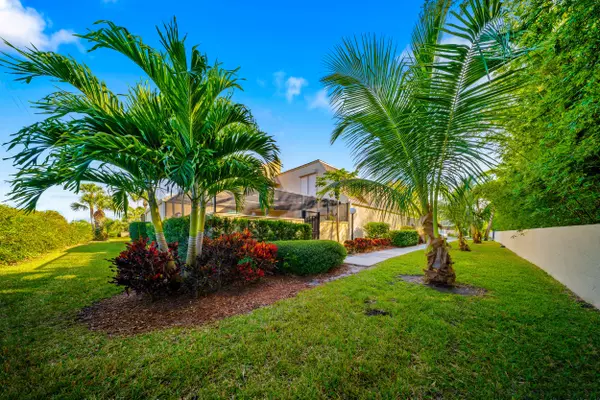1100 SE Mitchell AVE 803 Port Saint Lucie, FL 34952
3 Beds
2 Baths
1,764 SqFt
UPDATED:
01/25/2025 11:20 PM
Key Details
Property Type Single Family Home
Sub Type Villa
Listing Status Active
Purchase Type For Sale
Square Footage 1,764 sqft
Price per Sqft $167
Subdivision Tarpon Bay Villas
MLS Listing ID RX-11054121
Style Multi-Level,Patio Home
Bedrooms 3
Full Baths 2
Construction Status Resale
HOA Fees $200/mo
HOA Y/N Yes
Year Built 1981
Annual Tax Amount $2,217
Tax Year 2024
Lot Size 1,742 Sqft
Property Description
Location
State FL
County St. Lucie
Area 7180
Zoning RES
Rooms
Other Rooms Laundry-Inside, Storage
Master Bath Combo Tub/Shower, Mstr Bdrm - Ground
Interior
Interior Features Bar, Ctdrl/Vault Ceilings, Custom Mirror, Entry Lvl Lvng Area, Sky Light(s), Split Bedroom, Volume Ceiling, Walk-in Closet
Heating Central, Electric
Cooling Ceiling Fan, Central, Electric
Flooring Ceramic Tile, Laminate
Furnishings Furniture Negotiable
Exterior
Exterior Feature Auto Sprinkler, Open Balcony, Screened Patio
Parking Features 2+ Spaces, Assigned, Guest
Community Features Sold As-Is
Utilities Available Cable, Public Sewer, Public Water
Amenities Available Sidewalks
Waterfront Description None
View Garden
Roof Type Comp Shingle,Mixed
Present Use Sold As-Is
Exposure Northwest
Private Pool No
Building
Lot Description < 1/4 Acre, Paved Road, Public Road, Sidewalks
Story 2.00
Unit Features Corner
Foundation Frame, Stucco
Unit Floor 1
Construction Status Resale
Others
Pets Allowed No
HOA Fee Include Common Areas,Insurance-Bldg,Lawn Care,Parking,Reserve Funds,Sewer,Trash Removal,Water
Senior Community No Hopa
Restrictions Lease OK,Maximum # Vehicles,No Lease 1st Year,Tenant Approval
Security Features None
Acceptable Financing Cash, Conventional, FHA, VA
Horse Property No
Membership Fee Required No
Listing Terms Cash, Conventional, FHA, VA
Financing Cash,Conventional,FHA,VA




