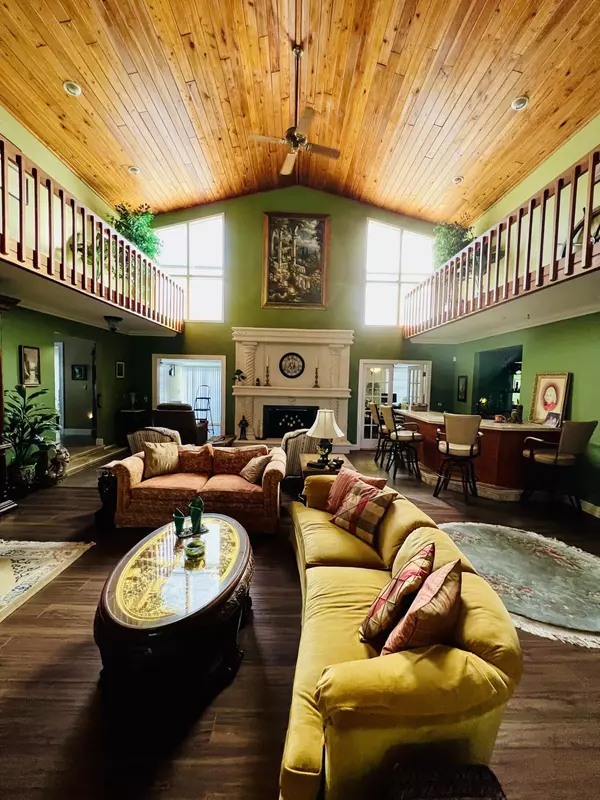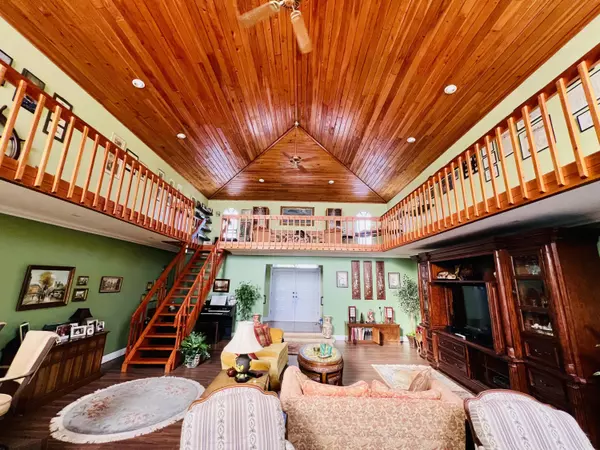2042 SE Allamanda DR Port Saint Lucie, FL 34952
3 Beds
2.1 Baths
3,410 SqFt
UPDATED:
01/22/2025 01:15 AM
Key Details
Property Type Single Family Home
Sub Type Single Family Detached
Listing Status Coming Soon
Purchase Type For Sale
Square Footage 3,410 sqft
Price per Sqft $178
Subdivision South Port St Lucie Unit 8
MLS Listing ID RX-11054168
Bedrooms 3
Full Baths 2
Half Baths 1
Construction Status Resale
HOA Y/N No
Year Built 1984
Annual Tax Amount $3,806
Tax Year 2024
Lot Size 0.440 Acres
Property Description
Location
State FL
County St. Lucie
Area 7150
Zoning RS-1PS
Rooms
Other Rooms Den/Office, Great, Laundry-Garage, Laundry-Util/Closet, Loft
Master Bath Dual Sinks, Mstr Bdrm - Ground, Separate Shower, Whirlpool Spa
Interior
Interior Features Ctdrl/Vault Ceilings, Custom Mirror, Decorative Fireplace, Fireplace(s), French Door, Kitchen Island, Pantry, Stack Bedrooms, Volume Ceiling, Walk-in Closet, Wet Bar
Heating Central, Electric, Zoned
Cooling Central, Electric, Zoned
Flooring Laminate, Terrazzo Floor, Tile
Furnishings Unfurnished
Exterior
Exterior Feature Open Porch, Room for Pool, Shutters
Parking Features 2+ Spaces, Driveway, Garage - Attached
Garage Spaces 2.0
Community Features Sold As-Is
Utilities Available Cable, Electric, Public Sewer, Public Water, Septic
Amenities Available None
Waterfront Description None
View Garden
Roof Type Comp Shingle
Present Use Sold As-Is
Exposure North
Private Pool No
Building
Lot Description 1/4 to 1/2 Acre, Paved Road, Public Road
Story 1.00
Foundation Frame, Stucco
Construction Status Resale
Others
Pets Allowed Yes
Senior Community No Hopa
Restrictions None
Acceptable Financing Cash, Conventional, FHA
Horse Property No
Membership Fee Required No
Listing Terms Cash, Conventional, FHA
Financing Cash,Conventional,FHA




