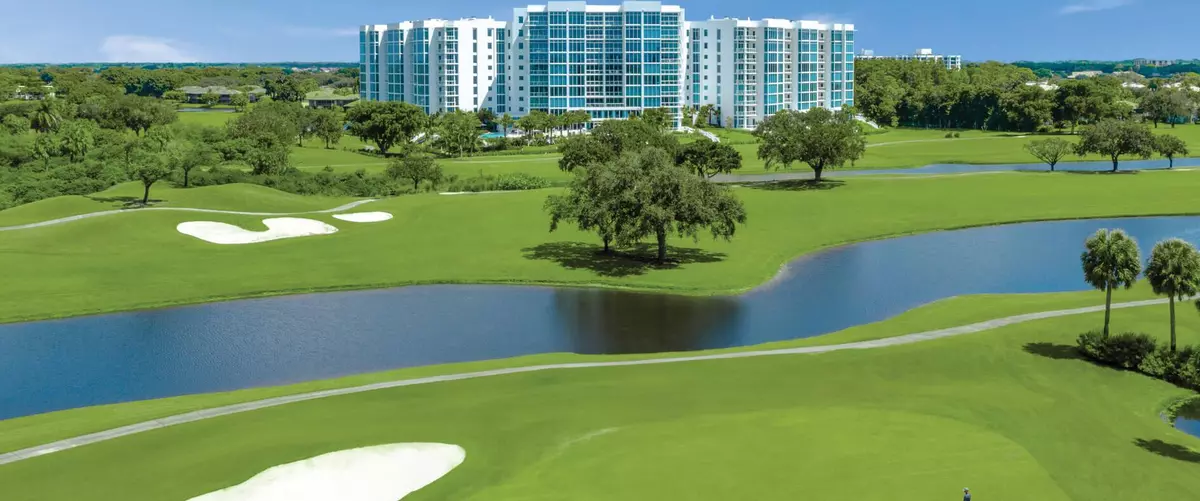20155 Boca West DR C404 Boca Raton, FL 33434
2 Beds
2.1 Baths
2,003 SqFt
UPDATED:
01/21/2025 09:46 AM
Key Details
Property Type Condo
Sub Type Condo/Coop
Listing Status Active
Purchase Type For Sale
Square Footage 2,003 sqft
Price per Sqft $1,497
Subdivision Akoya Boca West
MLS Listing ID RX-11054302
Style 4+ Floors,Contemporary
Bedrooms 2
Full Baths 2
Half Baths 1
Construction Status Resale
Membership Fee $150,000
HOA Fees $3,572/mo
HOA Y/N Yes
Year Built 2019
Annual Tax Amount $31,537
Tax Year 2024
Property Description
Location
State FL
County Palm Beach
Community Boca West Country Club
Area 4660
Zoning RESIDENTIAL
Rooms
Other Rooms Den/Office, Laundry-Inside, Storage
Master Bath Dual Sinks, Separate Shower, Separate Tub
Interior
Interior Features Built-in Shelves, Closet Cabinets, Kitchen Island, Laundry Tub, Split Bedroom, Walk-in Closet
Heating Central, Electric
Cooling Ceiling Fan, Central, Electric
Flooring Tile
Furnishings Unfurnished
Exterior
Exterior Feature Covered Balcony
Parking Features 2+ Spaces, Assigned, Garage - Building, Under Building
Garage Spaces 2.0
Community Features Gated Community
Utilities Available Cable, Electric, Public Sewer, Public Water
Amenities Available Bike - Jog, Business Center, Clubhouse, Community Room, Dog Park, Elevator, Fitness Center, Golf Course, Internet Included, Lobby, Manager on Site, Pickleball, Pool, Spa-Hot Tub, Street Lights, Tennis
Waterfront Description None
View Golf, Lake
Exposure East
Private Pool No
Building
Story 10.00
Unit Features Lobby,On Golf Course
Foundation Block, CBS, Concrete
Unit Floor 4
Construction Status Resale
Others
Pets Allowed Restricted
HOA Fee Include Cable,Common Areas,Elevator,Insurance-Bldg,Janitor,Lawn Care,Maintenance-Exterior,Management Fees,Manager,Parking,Pool Service,Reserve Funds,Security,Sewer,Water
Senior Community No Hopa
Restrictions Buyer Approval,Interview Required,No Lease
Security Features Doorman,Gate - Manned,Lobby,TV Camera
Acceptable Financing Cash
Horse Property No
Membership Fee Required Yes
Listing Terms Cash
Financing Cash
Pets Allowed No Aggressive Breeds, Number Limit




