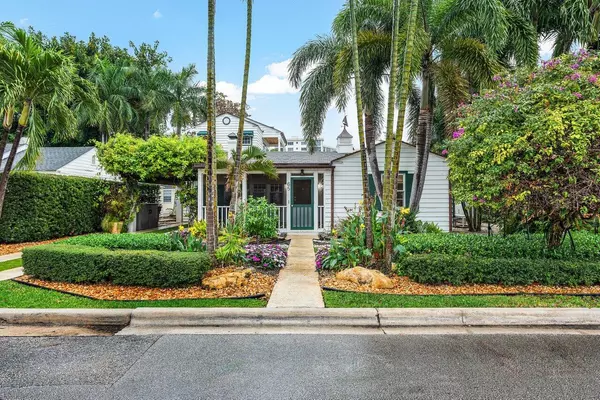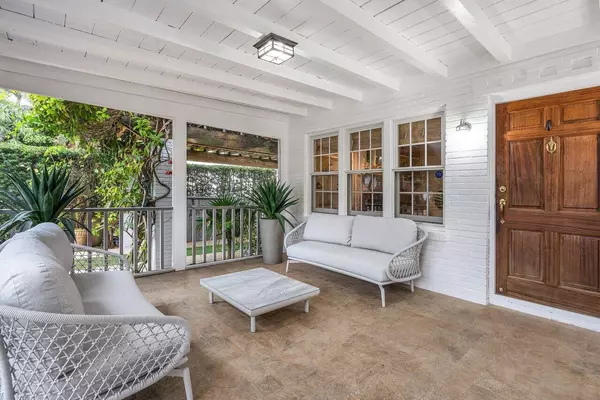65 Palm SQ Delray Beach, FL 33483
3 Beds
4 Baths
2,508 SqFt
UPDATED:
01/23/2025 03:47 PM
Key Details
Property Type Single Family Home
Sub Type Single Family Detached
Listing Status Active
Purchase Type For Sale
Square Footage 2,508 sqft
Price per Sqft $1,395
Subdivision Riker Square
MLS Listing ID RX-11054875
Bedrooms 3
Full Baths 4
Construction Status Resale
HOA Y/N No
Year Built 1931
Annual Tax Amount $34,645
Tax Year 2024
Lot Size 5,618 Sqft
Property Description
Location
State FL
County Palm Beach
Area 4230
Zoning RM(cit
Rooms
Other Rooms Family, Florida, Laundry-Inside
Master Bath Mstr Bdrm - Ground, Mstr Bdrm - Upstairs, Separate Shower, Separate Tub
Interior
Interior Features Bar, Built-in Shelves, Closet Cabinets, Ctdrl/Vault Ceilings, Entry Lvl Lvng Area, Fireplace(s), French Door, Split Bedroom, Walk-in Closet
Heating Central, Electric
Cooling Central, Electric
Flooring Ceramic Tile, Wood Floor
Furnishings Furniture Negotiable
Exterior
Exterior Feature Auto Sprinkler, Awnings, Covered Balcony, Custom Lighting, Fence, Open Patio, Outdoor Shower, Screen Porch
Parking Features 2+ Spaces, Carport - Attached, Covered, Drive - Decorative, Driveway
Pool Heated, Salt Chlorination
Utilities Available Cable, Electric, Gas Natural, Public Sewer, Public Water
Amenities Available None
Waterfront Description None
View Garden, Pool
Roof Type Comp Shingle
Exposure West
Private Pool Yes
Building
Lot Description < 1/4 Acre, East of US-1
Story 2.00
Foundation Frame
Construction Status Resale
Schools
Elementary Schools Pine Grove Elementary School
Middle Schools Carver Middle School
High Schools Atlantic High School
Others
Pets Allowed Yes
Senior Community No Hopa
Restrictions Historic Designation,Lease OK
Security Features Burglar Alarm
Acceptable Financing Cash, Conventional
Horse Property No
Membership Fee Required No
Listing Terms Cash, Conventional
Financing Cash,Conventional




