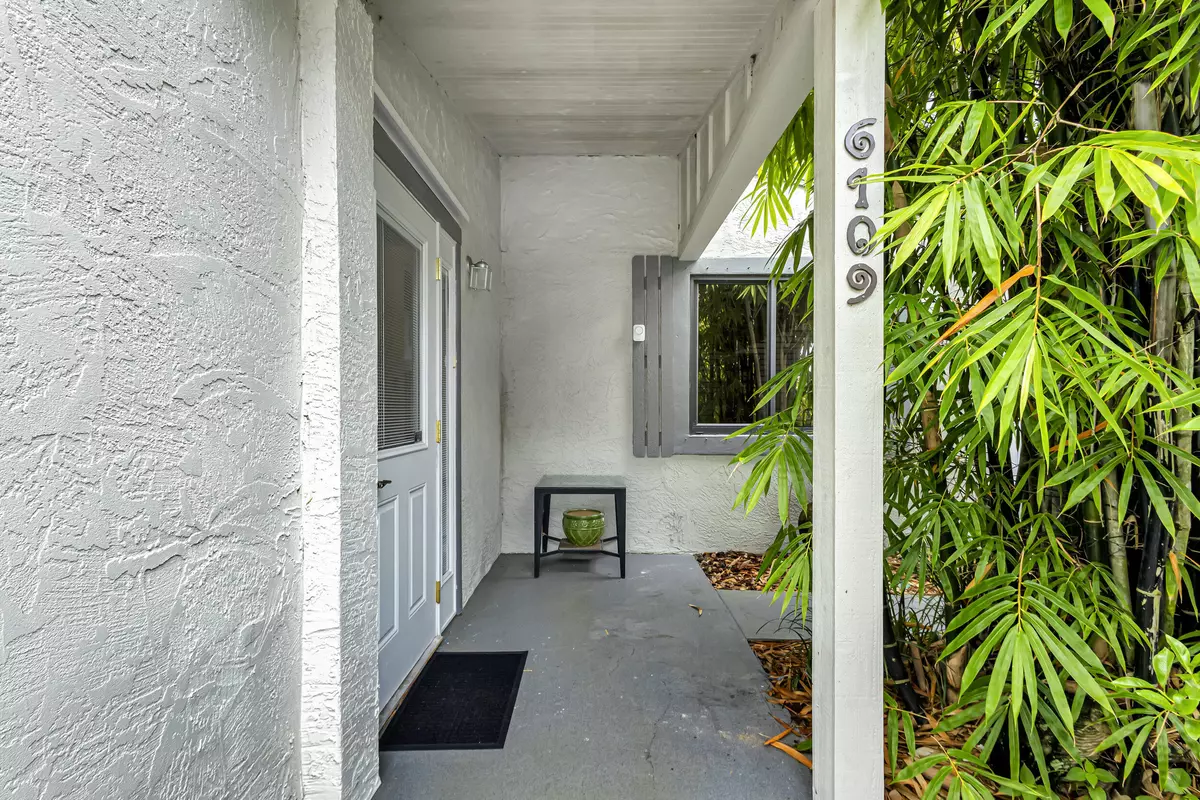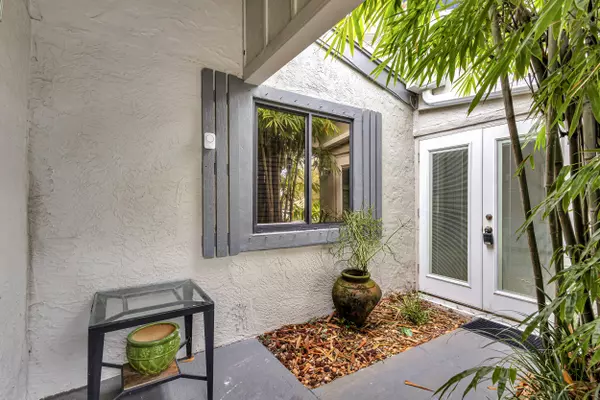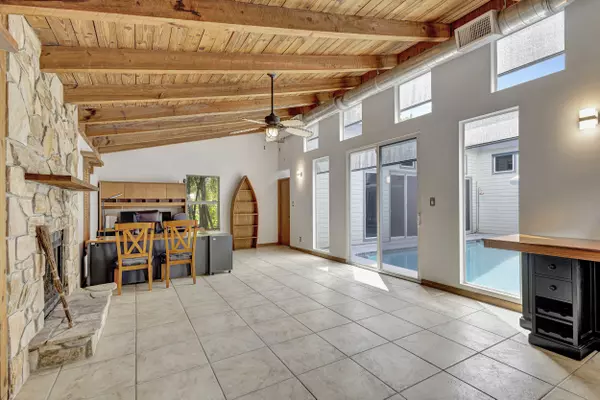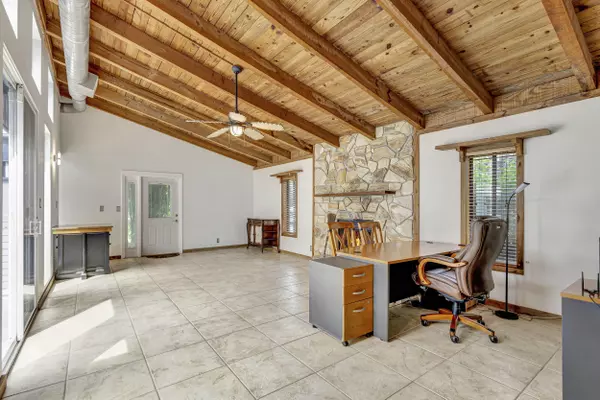6109 Cassia DR Fort Pierce, FL 34982
4 Beds
4 Baths
3,256 SqFt
UPDATED:
01/22/2025 12:48 PM
Key Details
Property Type Single Family Home
Sub Type Single Family Detached
Listing Status Active
Purchase Type For Rent
Square Footage 3,256 sqft
Subdivision Indian River Estates Unit 9
MLS Listing ID RX-11054731
Bedrooms 4
Full Baths 4
HOA Y/N No
Min Days of Lease 12632
Year Built 1978
Property Description
Location
State FL
County St. Lucie
Area 7150
Rooms
Other Rooms Family, Great, Laundry-Inside, Loft
Master Bath Dual Sinks, Mstr Bdrm - Ground, Separate Shower, Whirlpool Spa
Interior
Interior Features Built-in Shelves, Ctdrl/Vault Ceilings, Entry Lvl Lvng Area, Fireplace(s), Foyer, French Door, Kitchen Island, Split Bedroom, Volume Ceiling, Walk-in Closet
Heating Central, Electric, Solar, Zoned
Cooling Electric, Zoned
Flooring Ceramic Tile, Laminate, Wood Floor
Furnishings Unfurnished
Exterior
Exterior Feature Awnings, Fence, Fruit Tree(s), Open Patio, Outdoor Shower, Screened Patio, Shed
Parking Features 2+ Spaces, Driveway
Amenities Available Park, Playground
Waterfront Description None
View Garden, Pool
Exposure East
Private Pool Yes
Building
Lot Description 1/4 to 1/2 Acre, Corner Lot, Paved Road, Public Road
Story 2.00
Unit Features Corner,Multi-Level
Others
Pets Allowed Yes
Senior Community No Hopa
Restrictions None
Miscellaneous Central A/C,Washer / Dryer
Security Features None
Horse Property No




