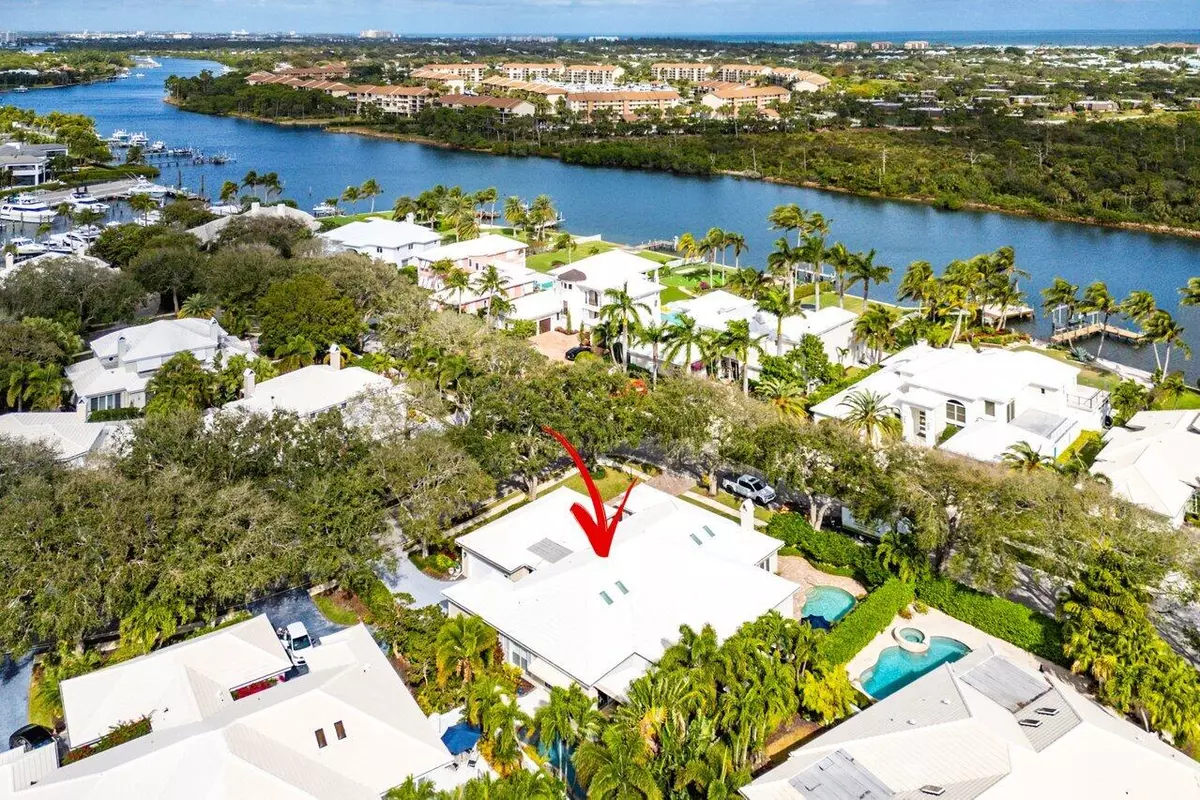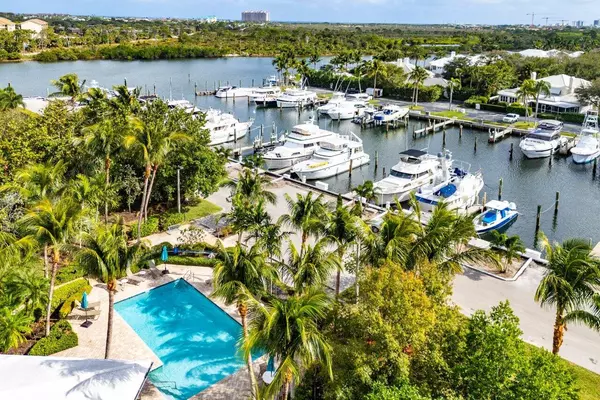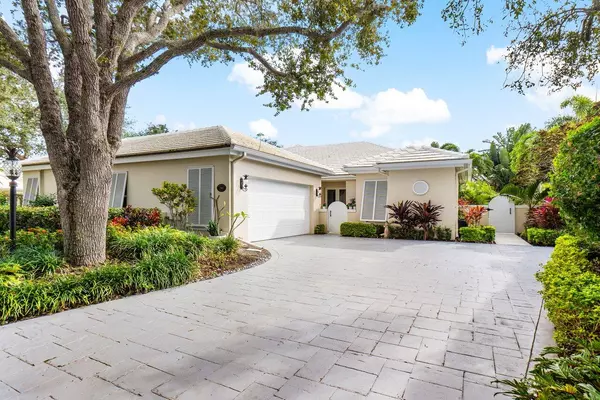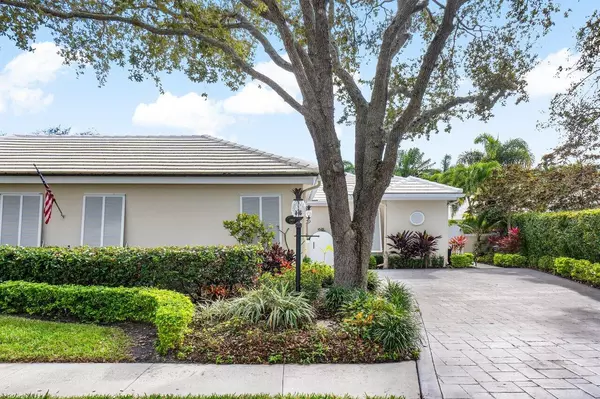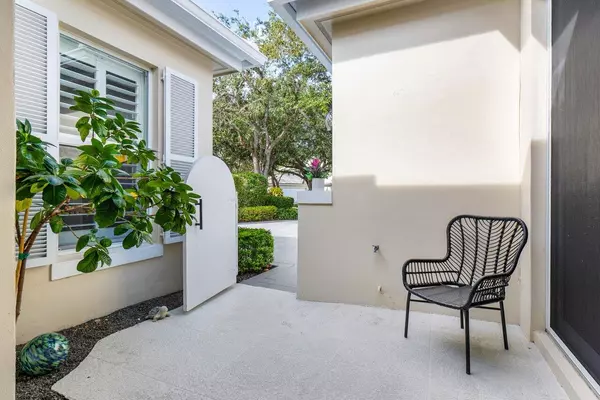2660 - A Cypress Island DR Palm Beach Gardens, FL 33410
3 Beds
2 Baths
2,078 SqFt
UPDATED:
01/25/2025 08:40 PM
Key Details
Property Type Single Family Home
Sub Type Single Family Detached
Listing Status Active
Purchase Type For Sale
Square Footage 2,078 sqft
Price per Sqft $1,058
Subdivision Cypress Island
MLS Listing ID RX-11055357
Style Patio Home,Traditional
Bedrooms 3
Full Baths 2
Construction Status Resale
HOA Fees $842/mo
HOA Y/N Yes
Min Days of Lease 180
Leases Per Year 1
Year Built 1989
Annual Tax Amount $22,302
Tax Year 2024
Lot Size 7,061 Sqft
Property Description
Location
State FL
County Palm Beach
Community Cypress Island
Area 5210
Zoning RS
Rooms
Other Rooms Den/Office, Laundry-Inside
Master Bath Mstr Bdrm - Ground
Interior
Interior Features Entry Lvl Lvng Area, Foyer, Kitchen Island, Split Bedroom, Volume Ceiling, Walk-in Closet
Heating Central, Electric
Cooling Ceiling Fan, Central, Electric
Flooring Carpet, Tile, Wood Floor
Furnishings Unfurnished
Exterior
Exterior Feature Awnings, Covered Patio, Fence
Parking Features 2+ Spaces, Driveway, Garage - Attached
Garage Spaces 2.0
Pool Child Gate, Inground, Salt Chlorination
Community Features Gated Community
Utilities Available Public Sewer, Public Water
Amenities Available Boating, Clubhouse, Community Room, Pool, Sidewalks
Waterfront Description Marina
Water Access Desc Marina,Restroom
View Pool
Roof Type Concrete Tile
Exposure North
Private Pool Yes
Building
Lot Description < 1/4 Acre
Story 1.00
Foundation CBS
Construction Status Resale
Schools
Middle Schools Independence Middle School
High Schools William T. Dwyer High School
Others
Pets Allowed Yes
HOA Fee Include Common Areas,Lawn Care,Maintenance-Exterior,Pest Control,Roof Maintenance,Security
Senior Community No Hopa
Restrictions Lease OK w/Restrict
Security Features Gate - Manned,Security Sys-Owned
Acceptable Financing Cash, Conventional
Horse Property No
Membership Fee Required No
Listing Terms Cash, Conventional
Financing Cash,Conventional
