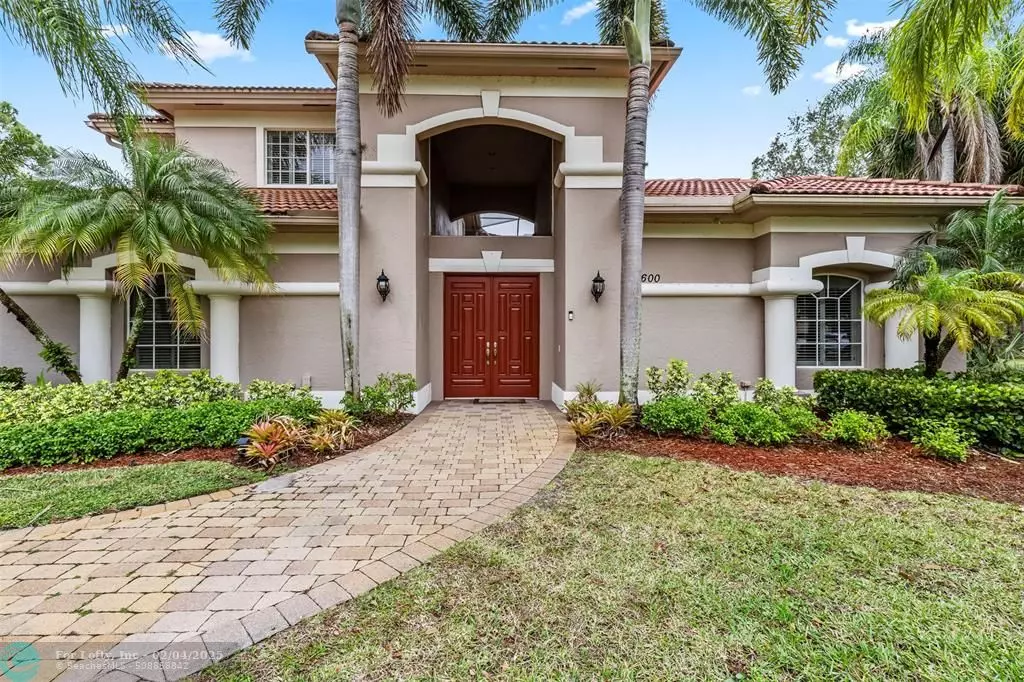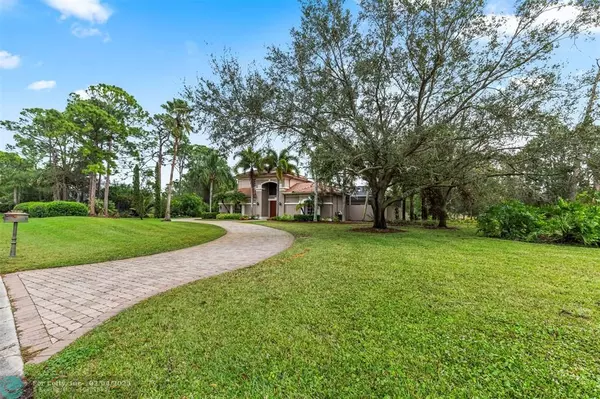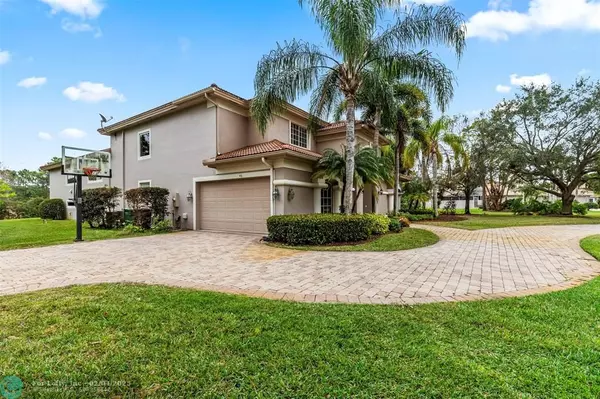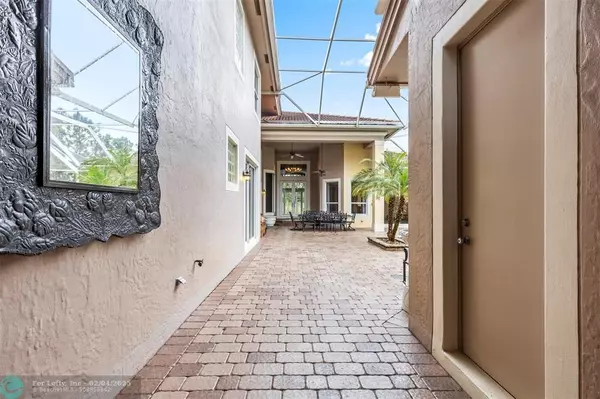9600 Enclave Pl Port St Lucie, FL 34986
5 Beds
5.5 Baths
4,098 SqFt
UPDATED:
02/04/2025 12:33 PM
Key Details
Property Type Single Family Home
Sub Type Single
Listing Status Active Under Contract
Purchase Type For Sale
Square Footage 4,098 sqft
Price per Sqft $252
Subdivision The Enclave At The Reserv
MLS Listing ID F10482255
Style Pool Only
Bedrooms 5
Full Baths 5
Half Baths 1
Construction Status Resale
HOA Fees $304/mo
HOA Y/N Yes
Year Built 2003
Annual Tax Amount $385
Tax Year 2024
Lot Size 0.950 Acres
Property Description
Location
State FL
County St. Lucie County
Area St Lucie County 7500; 7600
Zoning PLANNED UN
Rooms
Bedroom Description At Least 1 Bedroom Ground Level
Other Rooms Den/Library/Office, Family Room, Guest House
Interior
Interior Features Foyer Entry, Pantry, Roman Tub, Split Bedroom, Volume Ceilings, Walk-In Closets
Heating Electric Heat
Cooling Electric Cooling
Flooring Carpeted Floors, Marble Floors
Equipment Automatic Garage Door Opener, Dishwasher, Electric Range, Fire Alarm, Gas Range, Refrigerator, Wall Oven
Furnishings Unfurnished
Exterior
Exterior Feature Built-In Grill, Patio
Parking Features Attached
Garage Spaces 2.0
Pool Equipment Stays, Gunite, Heated, Private Pool, Screened
Community Features Gated Community
Water Access N
View Preserve
Roof Type Curved/S-Tile Roof
Private Pool No
Building
Lot Description 3/4 To Less Than 1 Acre Lot
Foundation Concrete Block Construction, Cbs Construction
Sewer Municipal Sewer
Water Municipal Water
Construction Status Resale
Others
Pets Allowed No
HOA Fee Include 304
Senior Community No HOPA
Restrictions Assoc Approval Required
Acceptable Financing Cash, Conventional, FHA, VA
Membership Fee Required No
Listing Terms Cash, Conventional, FHA, VA





