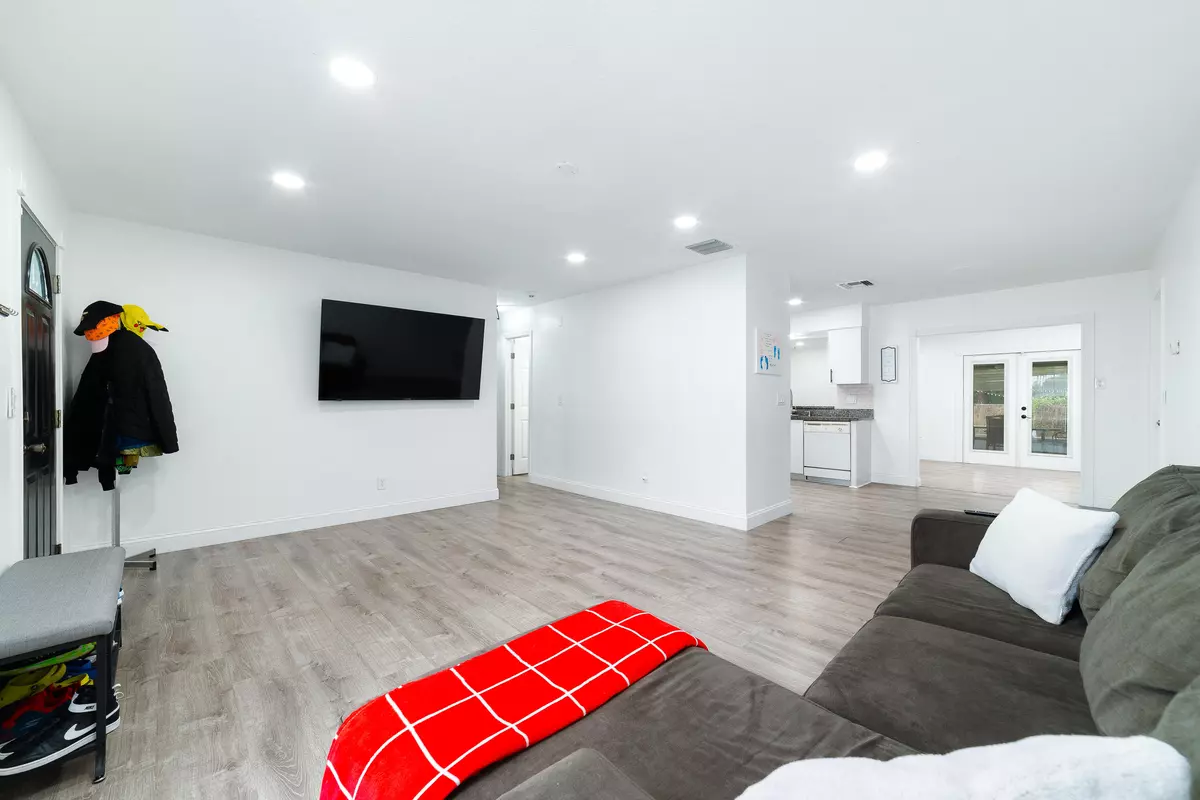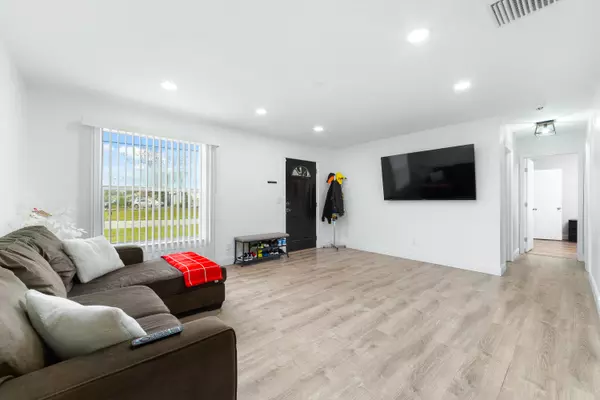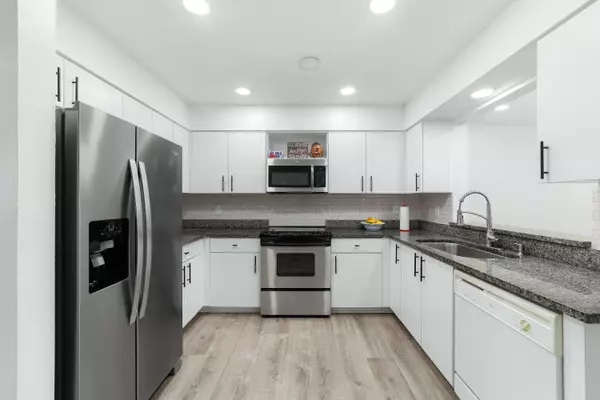181 SE Fallon DR Port Saint Lucie, FL 34983
3 Beds
2 Baths
1,452 SqFt
UPDATED:
01/24/2025 03:11 PM
Key Details
Property Type Single Family Home
Sub Type Single Family Detached
Listing Status Active
Purchase Type For Sale
Square Footage 1,452 sqft
Price per Sqft $246
Subdivision Port St Lucie Section 2
MLS Listing ID RX-11055557
Style Ranch
Bedrooms 3
Full Baths 2
Construction Status Resale
HOA Y/N No
Year Built 1979
Annual Tax Amount $6,575
Tax Year 2024
Lot Size 10,000 Sqft
Property Description
Location
State FL
County St. Lucie
Area 7170
Zoning RS-2PS
Rooms
Other Rooms Family, Laundry-Garage
Master Bath Separate Shower, Mstr Bdrm - Ground
Interior
Interior Features Split Bedroom, Entry Lvl Lvng Area, French Door, Walk-in Closet, Pantry
Heating Central, Electric
Cooling Electric, Central, Ceiling Fan
Flooring Vinyl Floor
Furnishings Unfurnished
Exterior
Exterior Feature Fence, Covered Patio, Room for Pool, Screened Patio, Open Patio, Shed
Parking Features Garage - Attached, Street, Driveway, 2+ Spaces
Garage Spaces 2.0
Community Features Sold As-Is, Disclosure
Utilities Available Electric, Septic, Cable, Public Water
Amenities Available None, Street Lights
Waterfront Description None
View Garden
Roof Type Comp Shingle
Present Use Sold As-Is,Disclosure
Exposure East
Private Pool No
Building
Lot Description < 1/4 Acre, Paved Road, Public Road, Treed Lot, Interior Lot
Story 1.00
Foundation Frame, Vinyl Siding
Construction Status Resale
Schools
Elementary Schools Floresta Elementary School
Middle Schools Northport K-8 School
Others
Pets Allowed Yes
Senior Community No Hopa
Restrictions Lease OK,None
Acceptable Financing Cash, Conventional
Horse Property No
Membership Fee Required No
Listing Terms Cash, Conventional
Financing Cash,Conventional
Pets Allowed No Restrictions




