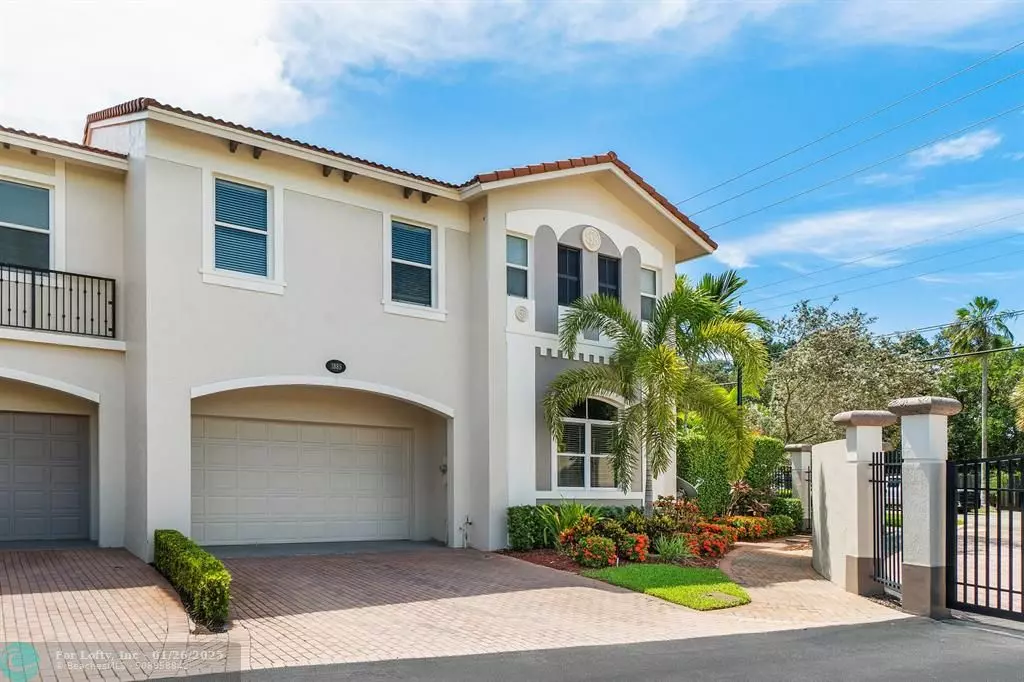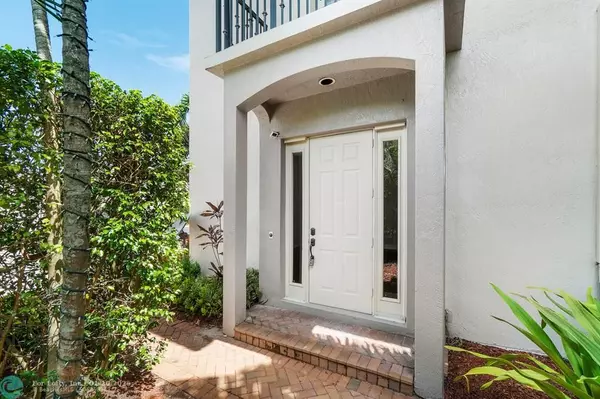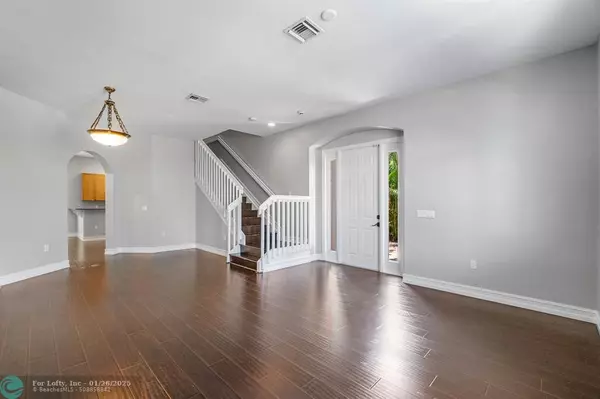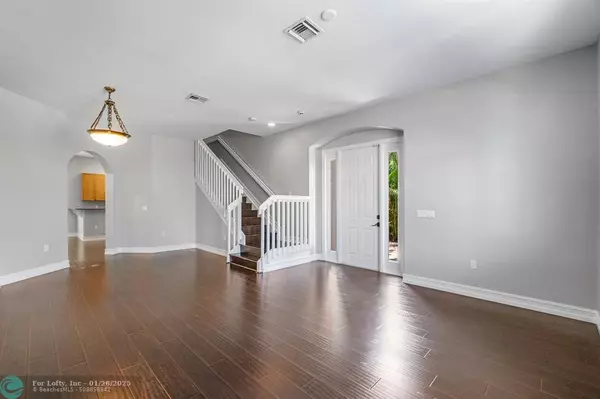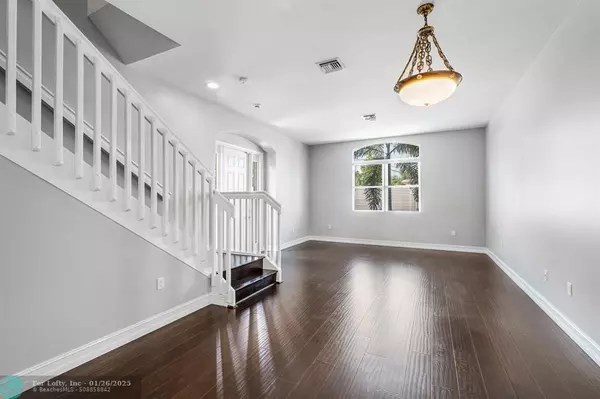1885 Highland Grove Dr Delray Beach, FL 33445
4 Beds
3.5 Baths
2,722 SqFt
UPDATED:
01/27/2025 02:56 AM
Key Details
Property Type Townhouse
Sub Type Townhouse
Listing Status Pending
Purchase Type For Sale
Square Footage 2,722 sqft
Price per Sqft $293
Subdivision Highland Grove Estates
MLS Listing ID F10483034
Style Townhouse Fee Simple
Bedrooms 4
Full Baths 3
Half Baths 1
Construction Status Resale
HOA Fees $530/mo
HOA Y/N Yes
Year Built 2006
Annual Tax Amount $9,982
Tax Year 2023
Property Description
Location
State FL
County Palm Beach County
Area Palm Beach 4530A; 4540A; 4550B;
Building/Complex Name Highland Grove Estates
Rooms
Bedroom Description Master Bedroom Upstairs
Other Rooms Family Room, Recreation Room
Dining Room Dining/Living Room, Eat-In Kitchen, Snack Bar/Counter
Interior
Interior Features First Floor Entry, Closet Cabinetry, Roman Tub, Split Bedroom, Walk-In Closets
Heating Central Heat, Electric Heat
Cooling Ceiling Fans, Central Cooling, Electric Cooling
Flooring Wood Floors
Equipment Automatic Garage Door Opener, Dishwasher, Disposal, Dryer, Electric Range, Electric Water Heater, Icemaker, Microwave, Refrigerator, Smoke Detector, Washer
Exterior
Exterior Feature Fence, Open Balcony, Open Porch
Parking Features Attached
Garage Spaces 2.0
Community Features Gated Community
Amenities Available Exterior Lighting, Pool
Water Access N
Private Pool No
Building
Unit Features Garden View
Foundation Concrete Block Construction, Stucco Exterior Construction
Unit Floor 1
Construction Status Resale
Others
Pets Allowed Yes
HOA Fee Include 530
Senior Community No HOPA
Restrictions Exterior Alterations,Okay To Lease 1st Year
Security Features Complex Fenced,Phone Entry
Acceptable Financing Cash, Conventional, FHA, VA
Membership Fee Required No
Listing Terms Cash, Conventional, FHA, VA
Pets Allowed No Restrictions

