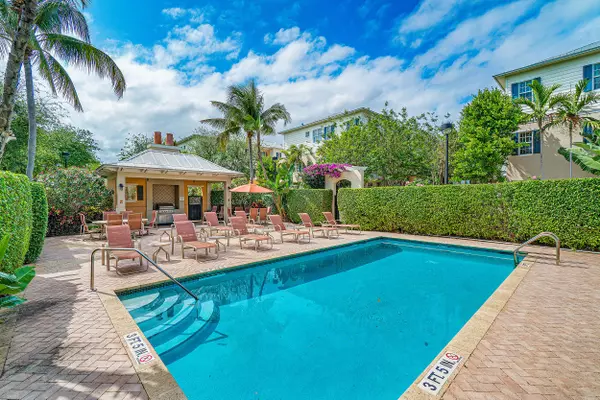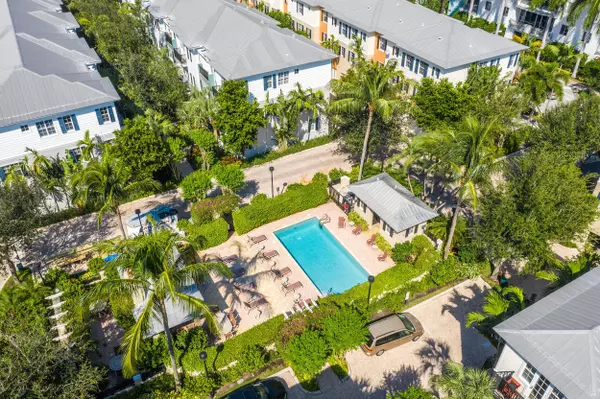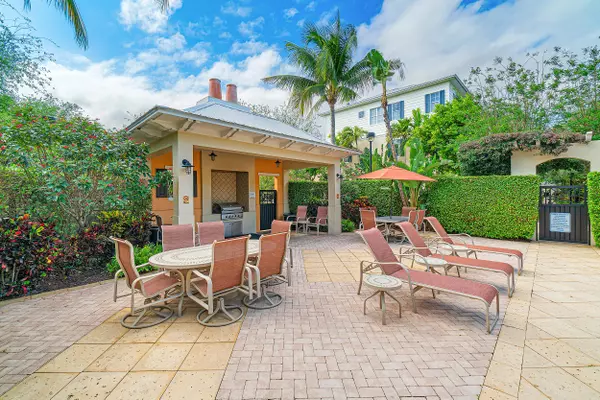332 W Mallory CIR Delray Beach, FL 33483
3 Beds
3.1 Baths
1,928 SqFt
UPDATED:
01/25/2025 10:48 PM
Key Details
Property Type Townhouse
Sub Type Townhouse
Listing Status Coming Soon
Purchase Type For Sale
Square Footage 1,928 sqft
Price per Sqft $516
Subdivision Mallory Square
MLS Listing ID RX-11055875
Style < 4 Floors,Key West,Multi-Level,Townhouse
Bedrooms 3
Full Baths 3
Half Baths 1
Construction Status Resale
HOA Fees $650/mo
HOA Y/N Yes
Min Days of Lease 90
Leases Per Year 2
Year Built 2003
Annual Tax Amount $15,976
Tax Year 2024
Lot Size 1,150 Sqft
Property Description
Location
State FL
County Palm Beach
Community Mallory Square
Area 4370
Zoning CBD(ci
Rooms
Other Rooms Laundry-Inside
Master Bath Dual Sinks, Mstr Bdrm - Upstairs, Separate Shower, Separate Tub
Interior
Interior Features Closet Cabinets, Ctdrl/Vault Ceilings, Foyer, Second/Third Floor Concrete, Split Bedroom, Upstairs Living Area, Walk-in Closet
Heating Central, Electric
Cooling Central, Electric
Flooring Carpet, Tile, Wood Floor
Furnishings Unfurnished
Exterior
Exterior Feature Open Balcony
Parking Features Garage - Attached, Guest, Street
Garage Spaces 2.0
Community Features Sold As-Is
Utilities Available Electric, Public Sewer, Public Water, Water Available
Amenities Available Cabana, Pool
Waterfront Description None
Roof Type Metal
Present Use Sold As-Is
Exposure West
Private Pool No
Building
Lot Description < 1/4 Acre, East of US-1, Sidewalks
Story 3.00
Unit Features Multi-Level
Foundation CBS
Construction Status Resale
Schools
Elementary Schools Pine Grove Elementary School
Middle Schools Carver Middle School
High Schools Atlantic High School
Others
Pets Allowed Yes
HOA Fee Include Common Areas,Insurance-Bldg,Management Fees,Roof Maintenance
Senior Community No Hopa
Restrictions Buyer Approval,Lease OK,Lease OK w/Restrict
Security Features Security Sys-Leased
Acceptable Financing Cash, Conventional, FHA, VA
Horse Property No
Membership Fee Required No
Listing Terms Cash, Conventional, FHA, VA
Financing Cash,Conventional,FHA,VA
Pets Allowed No Aggressive Breeds, Number Limit



