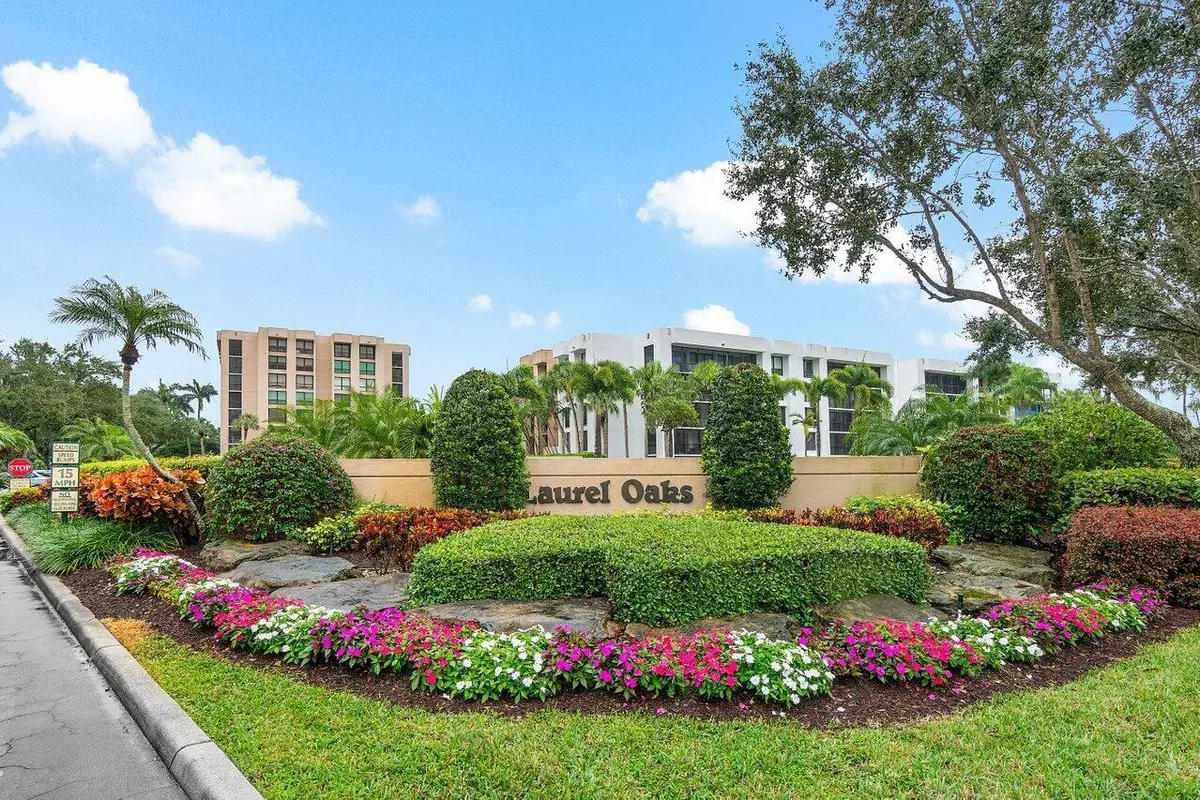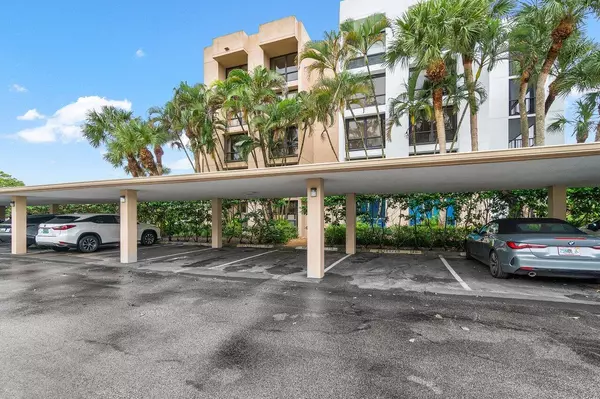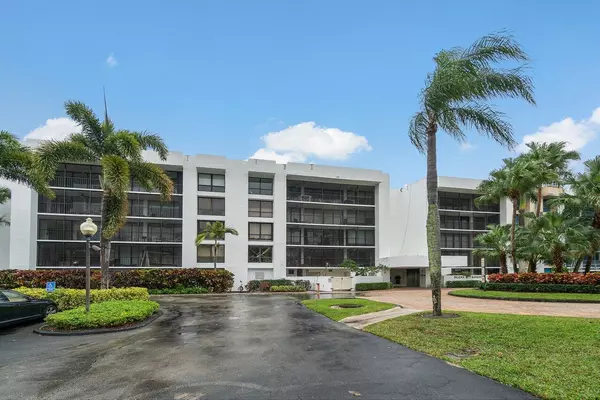20110 Boca West DR 231 Boca Raton, FL 33434
3 Beds
2.1 Baths
2,200 SqFt
UPDATED:
01/26/2025 08:08 AM
Key Details
Property Type Condo
Sub Type Condo/Coop
Listing Status Active
Purchase Type For Sale
Square Footage 2,200 sqft
Price per Sqft $306
Subdivision Laurel Oaks & Laurel Oaks Condo
MLS Listing ID RX-11055938
Style 4+ Floors
Bedrooms 3
Full Baths 2
Half Baths 1
Construction Status Resale
Membership Fee $150,000
HOA Fees $4,872/mo
HOA Y/N Yes
Year Built 1980
Annual Tax Amount $1,956
Tax Year 2024
Property Description
Location
State FL
County Palm Beach
Community Laurel Oaks
Area 4660
Zoning AR
Rooms
Other Rooms Family, Storage
Master Bath Separate Shower, Separate Tub
Interior
Interior Features Stack Bedrooms, Walk-in Closet, Wet Bar
Heating Central, Electric
Cooling Central, Electric
Flooring Ceramic Tile
Furnishings Unfurnished
Exterior
Exterior Feature Covered Balcony, Screened Balcony, Screened Patio
Parking Features Assigned
Community Features Gated Community
Utilities Available Cable, Electric, Public Sewer, Public Water
Amenities Available Extra Storage, Lobby, Manager on Site, Pool, Spa-Hot Tub, Trash Chute
Waterfront Description None
Exposure West
Private Pool No
Building
Story 5.00
Unit Features Corner,Interior Hallway,Lobby
Foundation CBS, Concrete
Unit Floor 3
Construction Status Resale
Schools
Elementary Schools Whispering Pines Elementary School
Middle Schools Omni Middle School
High Schools Spanish River Community High School
Others
Pets Allowed No
HOA Fee Include Common Areas,Pest Control
Senior Community No Hopa
Restrictions Buyer Approval,Interview Required,No Lease 1st Year,Tenant Approval
Security Features Entry Phone,Gate - Manned,Lobby
Acceptable Financing Cash, Conventional
Horse Property No
Membership Fee Required Yes
Listing Terms Cash, Conventional
Financing Cash,Conventional




