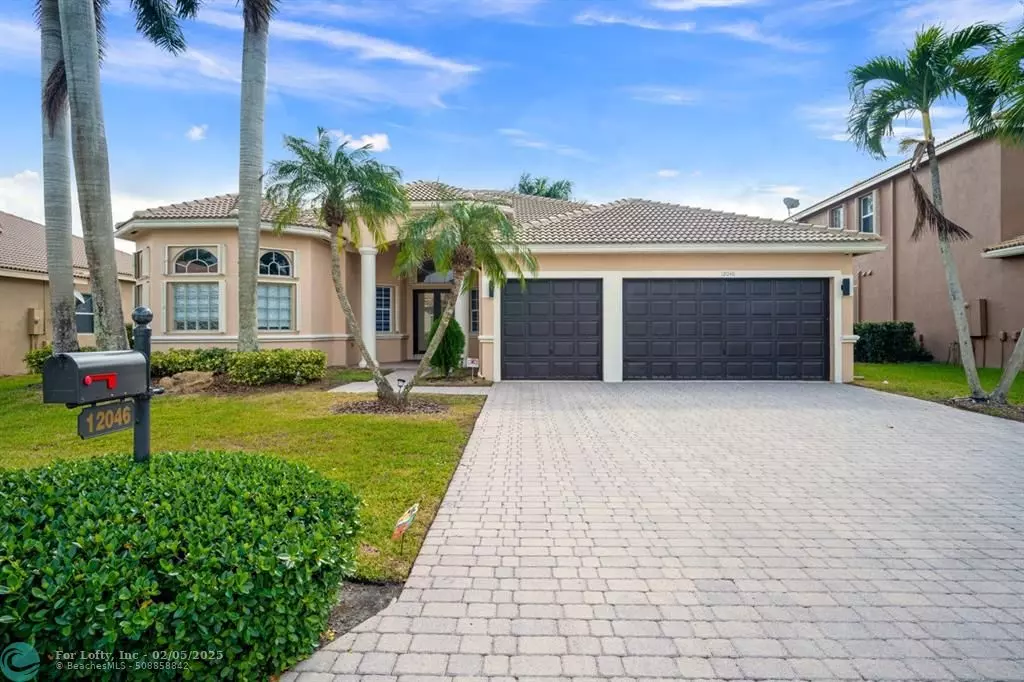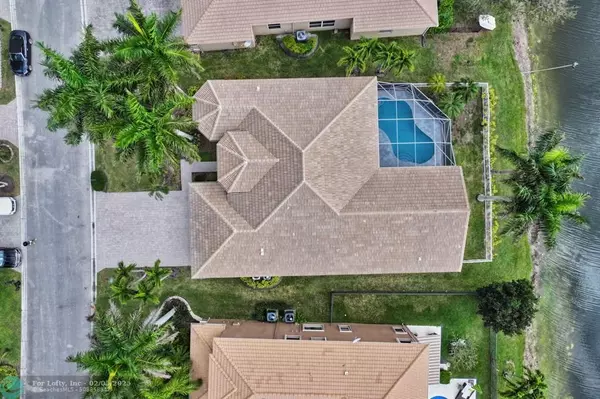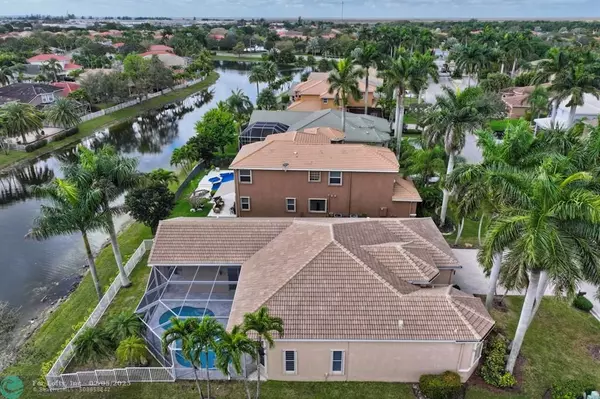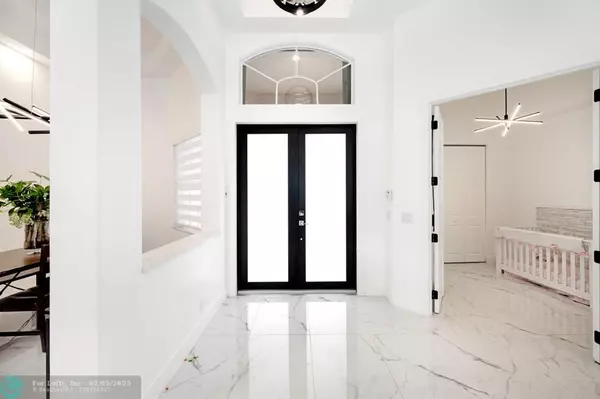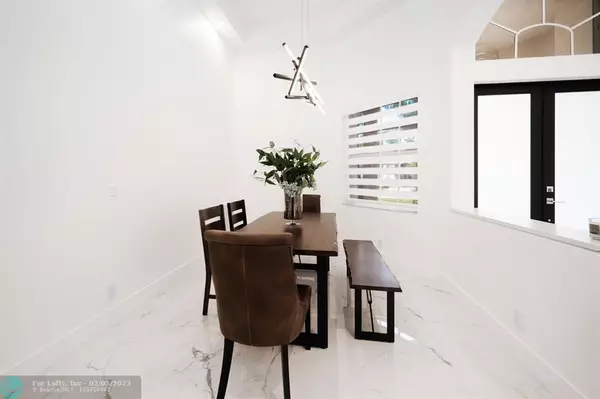12046 NW 49th Dr Coral Springs, FL 33076
5 Beds
3.5 Baths
3,729 SqFt
UPDATED:
02/06/2025 04:30 AM
Key Details
Property Type Single Family Home
Sub Type Single
Listing Status Active
Purchase Type For Sale
Square Footage 3,729 sqft
Price per Sqft $334
Subdivision Wyndham Lakes
MLS Listing ID F10484068
Style WF/Pool/No Ocean Access
Bedrooms 5
Full Baths 3
Half Baths 1
Construction Status Resale
HOA Fees $175/mo
HOA Y/N Yes
Year Built 1997
Annual Tax Amount $19,313
Tax Year 2024
Lot Size 9,641 Sqft
Property Description
Location
State FL
County Broward County
Community Grand Isle Wyndham
Area North Broward 441 To Everglades (3611-3642)
Zoning RS-4
Rooms
Bedroom Description At Least 1 Bedroom Ground Level,Master Bedroom Ground Level,Sitting Area - Master Bedroom
Other Rooms Den/Library/Office, Family Room, Utility Room/Laundry
Dining Room Breakfast Area, Formal Dining, Snack Bar/Counter
Interior
Interior Features Foyer Entry
Heating Central Heat, Electric Heat
Cooling Ceiling Fans, Central Cooling, Electric Cooling
Flooring Ceramic Floor, Tile Floors
Equipment Dryer, Electric Range, Microwave, Purifier/Sink, Refrigerator, Washer
Furnishings Furnished
Exterior
Exterior Feature High Impact Doors
Parking Features Attached
Garage Spaces 3.0
Pool Below Ground Pool
Community Features Gated Community
Waterfront Description Lake Front
Water Access Y
Water Access Desc Other
View Lake
Roof Type Curved/S-Tile Roof
Private Pool Yes
Building
Lot Description Less Than 1/4 Acre Lot
Foundation Cbs Construction
Sewer Municipal Sewer
Water Municipal Water
Construction Status Resale
Schools
Elementary Schools Park Trails
High Schools Marjory Stoneman Douglas
Others
Pets Allowed No
HOA Fee Include 175
Senior Community No HOPA
Restrictions Ok To Lease
Acceptable Financing Cash, Conventional
Membership Fee Required No
Listing Terms Cash, Conventional

