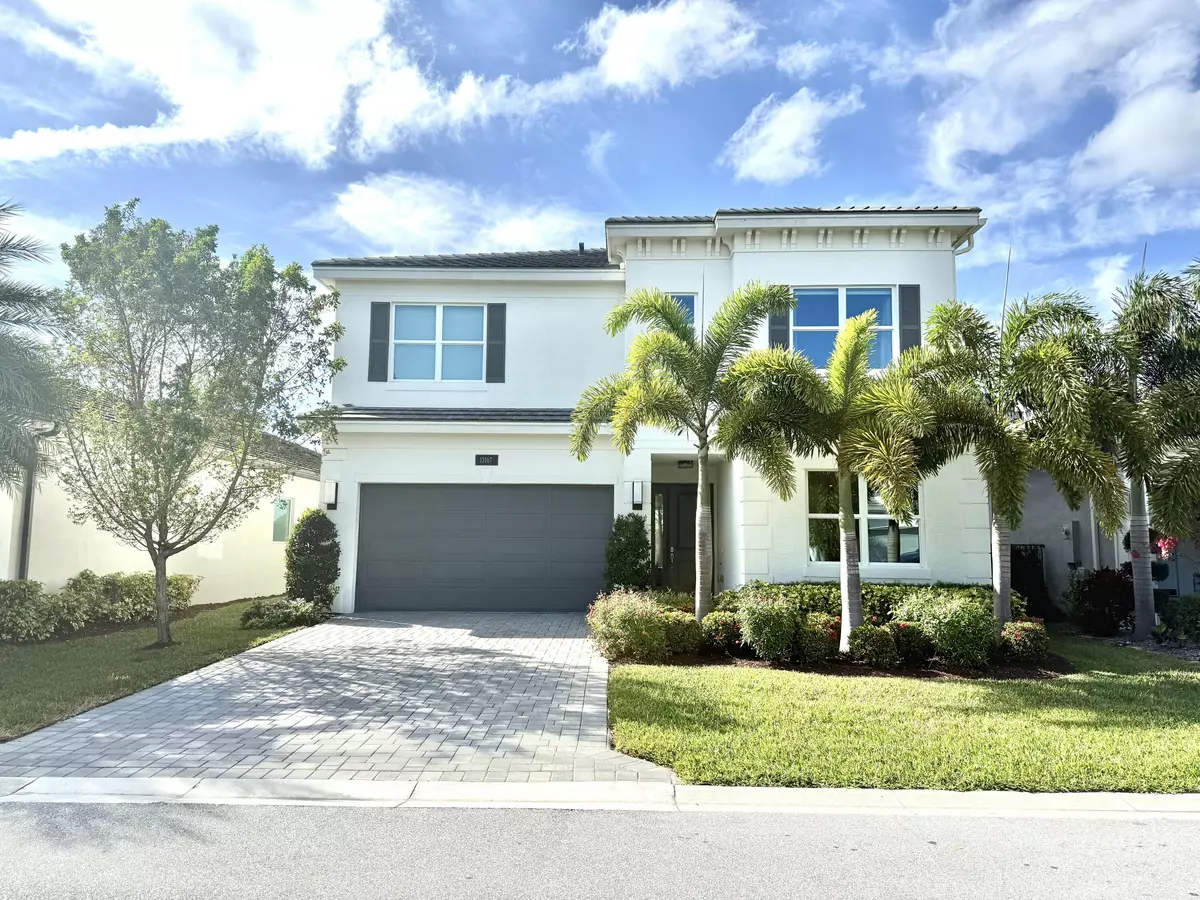13167 Mount Columbia TER Delray Beach, FL 33446
4 Beds
3 Baths
2,584 SqFt
UPDATED:
02/04/2025 05:27 PM
Key Details
Property Type Single Family Home
Sub Type Single Family Detached
Listing Status Coming Soon
Purchase Type For Sale
Square Footage 2,584 sqft
Price per Sqft $485
Subdivision Polo Trace 2 Pud Plat No
MLS Listing ID RX-11058123
Style Contemporary
Bedrooms 4
Full Baths 3
Construction Status Resale
HOA Fees $633/mo
HOA Y/N Yes
Year Built 2021
Annual Tax Amount $12,173
Tax Year 2024
Lot Size 6,364 Sqft
Property Description
Location
State FL
County Palm Beach
Area 4630
Zoning PUD
Rooms
Other Rooms Family
Master Bath Mstr Bdrm - Upstairs
Interior
Interior Features Closet Cabinets, Kitchen Island, Pantry, Sky Light(s), Volume Ceiling, Walk-in Closet
Heating Central
Cooling Ceiling Fan, Central
Flooring Tile
Furnishings Unfurnished
Exterior
Garage Spaces 2.0
Community Features Gated Community
Utilities Available Cable, Electric
Amenities Available Basketball, Cafe/Restaurant, Clubhouse, Fitness Center, Game Room, Pickleball, Playground, Pool, Spa-Hot Tub, Street Lights, Tennis
Waterfront Description Pond
View Canal, Lake
Roof Type Concrete Tile
Exposure East
Private Pool Yes
Building
Lot Description < 1/4 Acre
Story 2.00
Foundation Block, Concrete
Construction Status Resale
Schools
Elementary Schools Hagen Road Elementary School
Middle Schools Carver Community Middle School
High Schools Spanish River Community High School
Others
Pets Allowed Yes
Senior Community No Hopa
Restrictions Buyer Approval
Acceptable Financing Cash, Conventional
Horse Property No
Membership Fee Required No
Listing Terms Cash, Conventional
Financing Cash,Conventional
