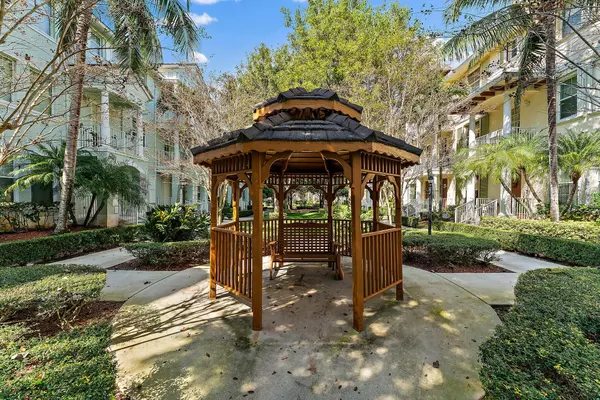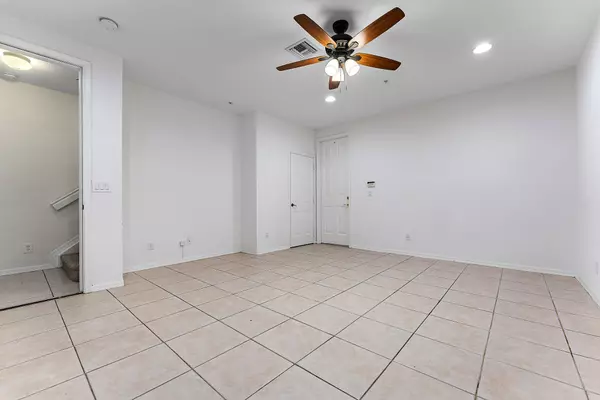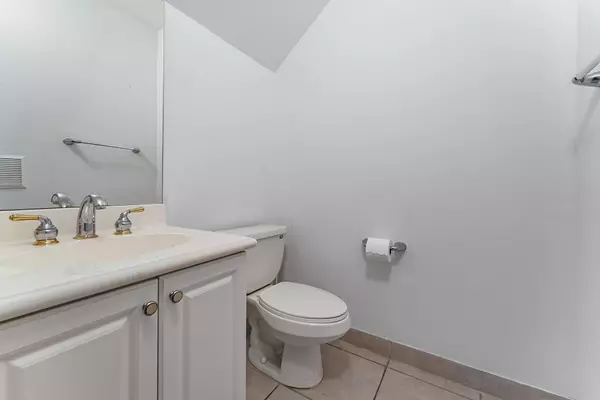4329 Savannah Bay PL Jupiter, FL 33458
3 Beds
2.2 Baths
1,938 SqFt
UPDATED:
02/05/2025 01:28 PM
Key Details
Property Type Townhouse
Sub Type Townhouse
Listing Status Active
Purchase Type For Sale
Square Footage 1,938 sqft
Price per Sqft $296
Subdivision Abacoa Town Center 3
MLS Listing ID RX-11058598
Style Dup/Tri/Row,Multi-Level
Bedrooms 3
Full Baths 2
Half Baths 2
Construction Status Resale
HOA Fees $306/mo
HOA Y/N Yes
Min Days of Lease 365
Leases Per Year 1
Year Built 2005
Annual Tax Amount $7,902
Tax Year 2024
Lot Size 1,459 Sqft
Property Description
Location
State FL
County Palm Beach
Area 5330
Zoning MXD(ci
Rooms
Other Rooms None
Master Bath Mstr Bdrm - Upstairs, Separate Shower
Interior
Interior Features Fire Sprinkler, Stack Bedrooms, Walk-in Closet
Heating Central Individual
Cooling Central Individual
Flooring Carpet, Laminate
Furnishings Unfurnished
Exterior
Exterior Feature None
Parking Features 2+ Spaces, Garage - Attached
Garage Spaces 2.0
Community Features Sold As-Is
Utilities Available Electric, Public Sewer, Public Water
Amenities Available Pool
Waterfront Description None
View Garden
Roof Type Concrete Tile
Present Use Sold As-Is
Exposure East
Private Pool No
Building
Story 3.00
Unit Features Multi-Level
Foundation Concrete
Construction Status Resale
Schools
Middle Schools Independence Middle School
High Schools William T. Dwyer High School
Others
Pets Allowed Yes
HOA Fee Include Common Areas,Lawn Care,Maintenance-Exterior
Senior Community No Hopa
Restrictions Interview Required
Security Features None
Acceptable Financing Cash, Conventional, FHA, VA
Horse Property No
Membership Fee Required No
Listing Terms Cash, Conventional, FHA, VA
Financing Cash,Conventional,FHA,VA
Pets Allowed No Aggressive Breeds, Number Limit




