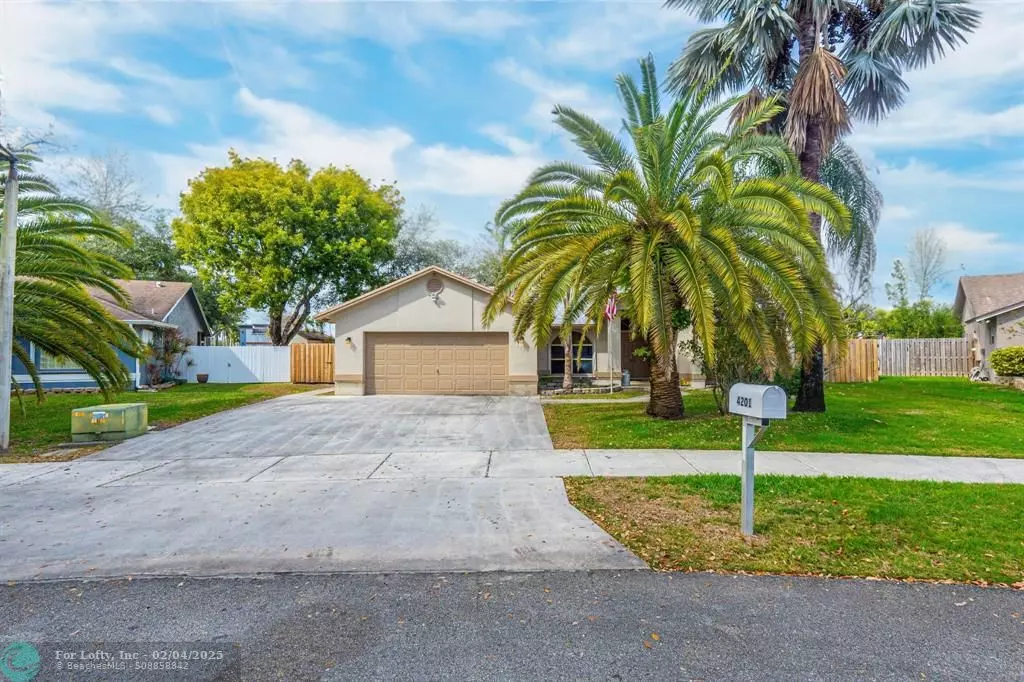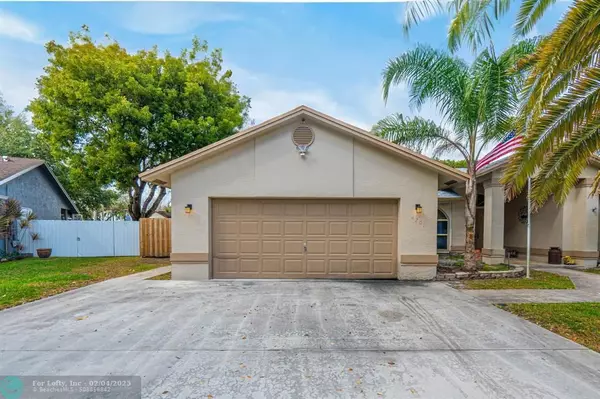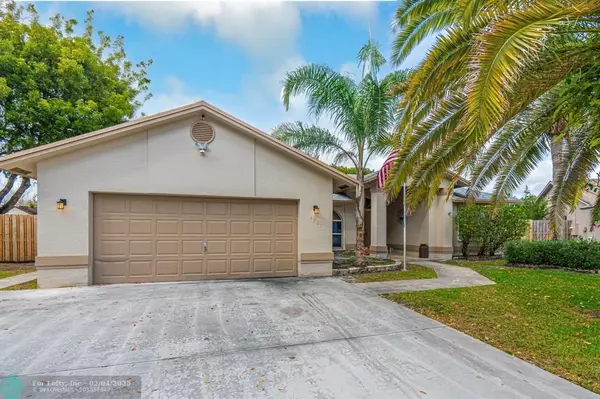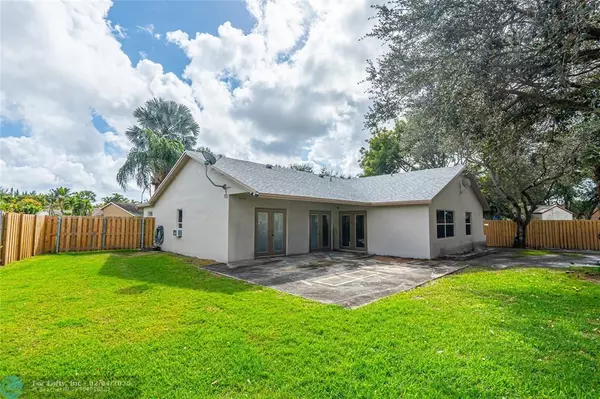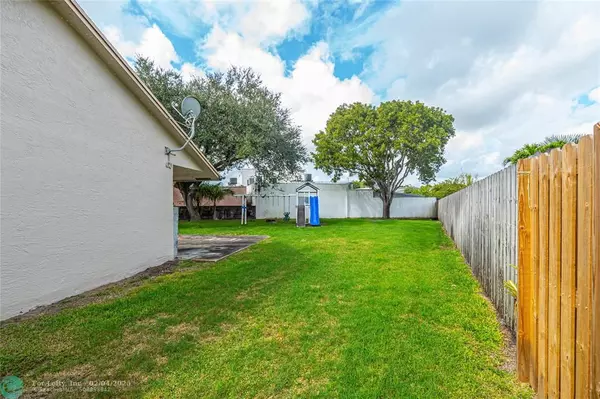4201 SW 78th Dr Davie, FL 33328
4 Beds
2.5 Baths
1,944 SqFt
UPDATED:
02/05/2025 01:30 AM
Key Details
Property Type Single Family Home
Sub Type Single
Listing Status Active
Purchase Type For Sale
Square Footage 1,944 sqft
Price per Sqft $514
Subdivision Rodeo Drive 154-26 B
MLS Listing ID F10485032
Style No Pool/No Water
Bedrooms 4
Full Baths 2
Half Baths 1
Construction Status Resale
HOA Fees $568/ann
HOA Y/N Yes
Total Fin. Sqft 13624
Year Built 1994
Annual Tax Amount $3,734
Tax Year 2023
Lot Size 0.313 Acres
Property Description
Location
State FL
County Broward County
Area Davie (3780-3790;3880)
Zoning R-5
Rooms
Bedroom Description Master Bedroom Ground Level
Other Rooms Attic, Family Room, Florida Room, Utility Room/Laundry
Dining Room Dining/Living Room, Eat-In Kitchen, Formal Dining
Interior
Interior Features First Floor Entry, Split Bedroom, Walk-In Closets
Heating Central Heat, Electric Heat
Cooling Ceiling Fans, Central Cooling, Electric Cooling
Flooring Carpeted Floors, Ceramic Floor, Tile Floors
Equipment Dishwasher, Disposal, Dryer, Electric Range, Electric Water Heater, Icemaker, Microwave, Refrigerator, Smoke Detector, Washer/Dryer Hook-Up
Exterior
Exterior Feature Exterior Lighting, Fence, Patio
Parking Features Attached
Garage Spaces 2.0
Water Access N
View Garden View
Roof Type Comp Shingle Roof
Private Pool No
Building
Lot Description 1/4 To Less Than 1/2 Acre Lot
Foundation Concrete Block Construction
Sewer Municipal Sewer
Water Municipal Water
Construction Status Resale
Others
Pets Allowed Yes
HOA Fee Include 568
Senior Community No HOPA
Restrictions Other Restrictions
Acceptable Financing Conventional
Membership Fee Required No
Listing Terms Conventional
Special Listing Condition As Is
Pets Allowed No Aggressive Breeds

