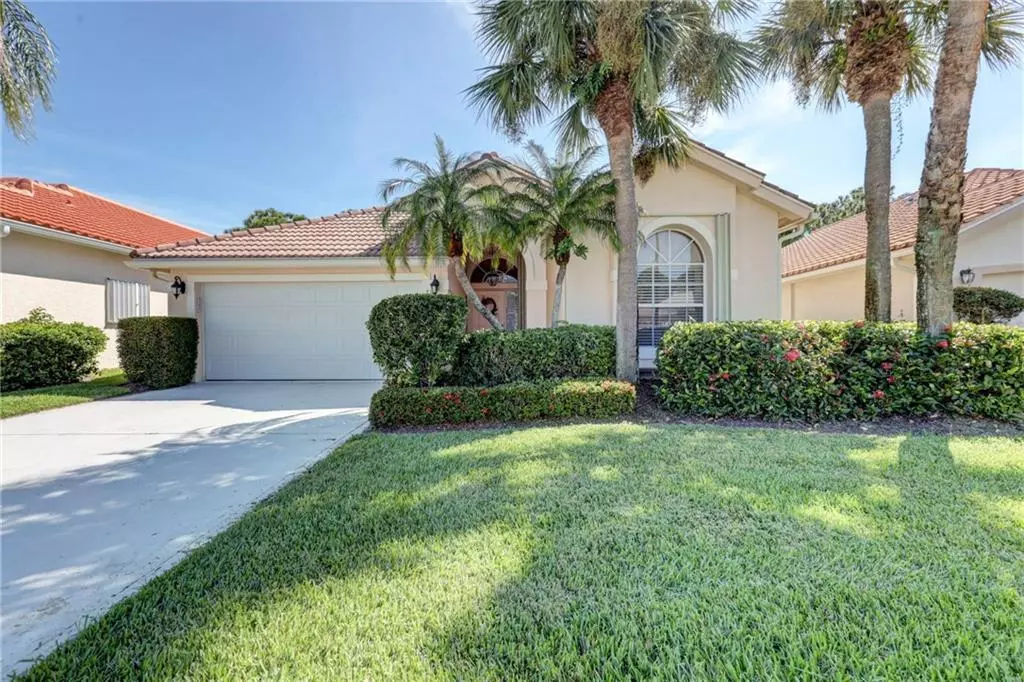Bought with Florida Coastal Living Inc
$299,000
$330,000
9.4%For more information regarding the value of a property, please contact us for a free consultation.
7000 SE Cutler TRL Stuart, FL 34997
3 Beds
2 Baths
1,700 SqFt
Key Details
Sold Price $299,000
Property Type Single Family Home
Sub Type Single Family Detached
Listing Status Sold
Purchase Type For Sale
Square Footage 1,700 sqft
Price per Sqft $175
Subdivision Mariner Village
MLS Listing ID RX-10571741
Sold Date 12/03/19
Bedrooms 3
Full Baths 2
Construction Status Resale
HOA Fees $200/mo
HOA Y/N Yes
Year Built 1992
Annual Tax Amount $3,624
Tax Year 2019
Lot Size 6,403 Sqft
Property Description
Gorgeous home with a relaxing backyard! You'll find this 3-bedroom split plan home with 2 baths & 2 car garage in the south Stuart gated community of Mariner Village. This home touts a chef's kitchen--updated cabinetry, mobile island, newer stainless steel appliances and granite countertops. Architectural features abound with walls opened for an open, airy feeling throughout. Newer A/C. Newer flooring includes a mix of tile, engineered wood and carpet. Newer washer/dryer in laundry room adjacent to kitchen. Very private, fenced backyard--enjoy watching bright red cardinals nesting in the thick preserve. Relax with a glass of vino in your under-roof screened patio. Room for a pool if you want one, but Mariner Village offers a large pool, tennis courts, basketball courts and nature trail.
Location
State FL
County Martin
Community Mariner Village
Area 14 - Hobe Sound/Stuart - South Of Cove Rd
Zoning R
Rooms
Other Rooms Attic, Laundry-Inside
Master Bath Dual Sinks, Separate Shower, Separate Tub, Spa Tub & Shower
Interior
Interior Features Ctdrl/Vault Ceilings, Kitchen Island, Pull Down Stairs, Roman Tub, Split Bedroom, Walk-in Closet
Heating Central
Cooling Central
Flooring Carpet, Tile, Wood Floor
Furnishings Unfurnished
Exterior
Parking Features 2+ Spaces, Driveway, Garage - Attached
Garage Spaces 2.0
Utilities Available Public Sewer, Public Water
Amenities Available Basketball, Bike - Jog, Manager on Site, Picnic Area, Pool, Street Lights, Tennis
Waterfront Description None
Roof Type Barrel
Exposure Northwest
Private Pool No
Building
Lot Description < 1/4 Acre
Story 1.00
Foundation CBS
Construction Status Resale
Others
Pets Allowed Yes
Senior Community No Hopa
Restrictions Other
Security Features Gate - Unmanned
Acceptable Financing Cash, Conventional, FHA, VA
Horse Property No
Membership Fee Required No
Listing Terms Cash, Conventional, FHA, VA
Financing Cash,Conventional,FHA,VA
Read Less
Want to know what your home might be worth? Contact us for a FREE valuation!

Our team is ready to help you sell your home for the highest possible price ASAP




