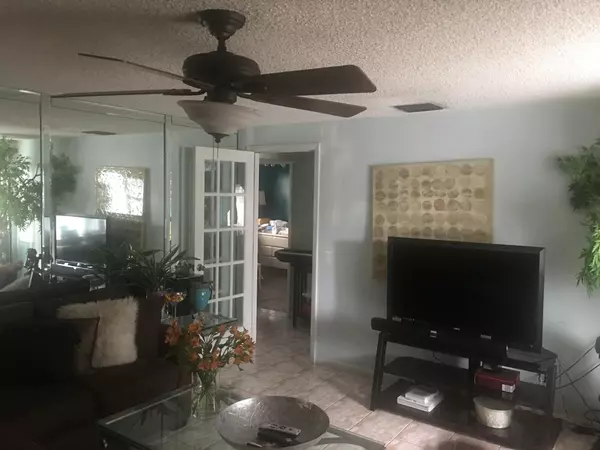Bought with Sunshine Properties of S FL
$250,000
$325,000
23.1%For more information regarding the value of a property, please contact us for a free consultation.
4943 Lincoln RD Delray Beach, FL 33445
4 Beds
3 Baths
1,891 SqFt
Key Details
Sold Price $250,000
Property Type Single Family Home
Sub Type Single Family Detached
Listing Status Sold
Purchase Type For Sale
Square Footage 1,891 sqft
Price per Sqft $132
Subdivision Country Club Acres 2
MLS Listing ID RX-10540402
Sold Date 07/22/19
Style Contemporary
Bedrooms 4
Full Baths 3
Construction Status Resale
HOA Y/N No
Min Days of Lease 1
Leases Per Year 360
Year Built 1960
Annual Tax Amount $4,372
Tax Year 2018
Lot Size 0.344 Acres
Property Description
4/3 FIXER UPPER WITH 2 CAR GARAGE, IN COUNTRY CLUB ACRES, OWNER IS SELLING AS IS WITH RIGHT OF INSPECTION, FOR CONVENIENCE. PROPERTY FEATURES 1/4 ACRE LOT, NO HOA, TRUCKS AND PETS ARE WELCOME! ON BEDROOM HAS SEPARATE ENTRY FROM HOUSE WITH PRIVATE BATH ON BATHROOM HAS TUB, ALL BATH ROOMS HAVE BIDET'S CERAMIC BBQ IN BACK PATIO HUGE FENCED BACK YARD THIS PROPERTY IS A CONTRACTORS DREAM HOME
Location
State FL
County Palm Beach
Area 4540
Zoning R-1-A(
Rooms
Other Rooms Family, Florida, Maid/In-Law, Workshop
Master Bath Bidet, Combo Tub/Shower, Separate Shower, Separate Tub
Interior
Interior Features Custom Mirror, Foyer, French Door, Laundry Tub, Stack Bedrooms, Volume Ceiling
Heating Central
Cooling Central
Flooring Ceramic Tile, Wood Floor
Furnishings Furniture Negotiable,Unfurnished
Exterior
Exterior Feature Built-in Grill, Deck, Fence
Parking Features 2+ Spaces, Garage - Attached, Guest, Open, RV/Boat, Slab Strip
Garage Spaces 2.0
Community Features Sold As-Is
Utilities Available Cable, Electric, Septic, Well Water
Amenities Available None
Waterfront Description None
Roof Type Comp Shingle
Present Use Sold As-Is
Exposure South
Private Pool No
Building
Lot Description 1/4 to 1/2 Acre
Story 1.00
Foundation CBS
Unit Floor 1
Construction Status Resale
Schools
Elementary Schools Orchard View Elementary School
Middle Schools Carver Community Middle School
High Schools Spanish River Community High School
Others
Pets Allowed Yes
Senior Community No Hopa
Restrictions None
Acceptable Financing Cash, Conventional
Horse Property No
Membership Fee Required No
Listing Terms Cash, Conventional
Financing Cash,Conventional
Read Less
Want to know what your home might be worth? Contact us for a FREE valuation!

Our team is ready to help you sell your home for the highest possible price ASAP




