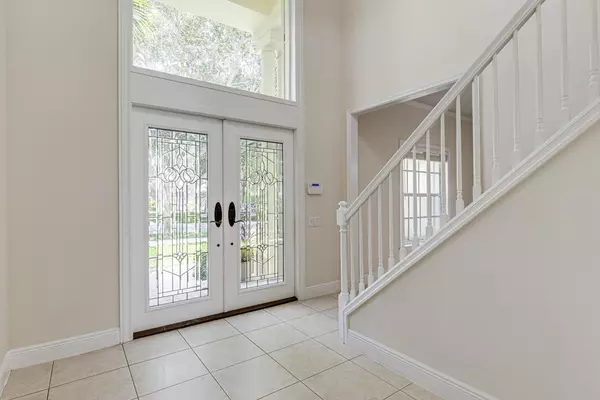Bought with Better Homes & Gardens RE Florida 1st
$603,500
$629,000
4.1%For more information regarding the value of a property, please contact us for a free consultation.
1079 N Egret CIR Jupiter, FL 33458
4 Beds
2.1 Baths
2,721 SqFt
Key Details
Sold Price $603,500
Property Type Single Family Home
Sub Type Single Family Detached
Listing Status Sold
Purchase Type For Sale
Square Footage 2,721 sqft
Price per Sqft $221
Subdivision Egret Landing At Jupiter
MLS Listing ID RX-10563491
Sold Date 12/09/19
Style Multi-Level,Traditional
Bedrooms 4
Full Baths 2
Half Baths 1
Construction Status Resale
HOA Fees $116/mo
HOA Y/N Yes
Year Built 1997
Annual Tax Amount $4,706
Tax Year 2018
Property Description
MOVE IN READY! Welcome to this immaculate home with all the bells and whistles. This home offers just over 2,700 sq/ft of living space with 4B / 2.5B + a Den/ office that can be used as a 5th bedroom. This home was just remodeled to include a brand new half bath down stairs, laminated wood floor office, new designer light fixtures, fully remodeled separate 8x10 master built in closet room. The entire home was just painted including base boards and crown modeling. Kitchen features all SS appliances, custom cabinets with glass front doors. Upstairs is laid with true hardwood flooring and an updated guest bathroom. Master bedroom is very large and has a vaulted ceiling which makes the room nice and bright. The master also features not 1 but 2 walk in closets.
Location
State FL
County Palm Beach
Community Egret Landing
Area 5100
Zoning R1
Rooms
Other Rooms Attic, Den/Office, Laundry-Inside, Laundry-Util/Closet, Storage
Master Bath Dual Sinks, Mstr Bdrm - Sitting, Mstr Bdrm - Upstairs, Separate Shower, Separate Tub, Whirlpool Spa
Interior
Interior Features Built-in Shelves, Ctdrl/Vault Ceilings, Pantry, Pull Down Stairs, Roman Tub, Split Bedroom, Volume Ceiling, Walk-in Closet
Heating Central
Cooling Ceiling Fan, Central
Flooring Ceramic Tile, Laminate, Wood Floor
Furnishings Unfurnished
Exterior
Exterior Feature Auto Sprinkler, Covered Patio, Custom Lighting, Fence, Open Patio, Room for Pool, Screened Patio
Parking Features 2+ Spaces, Driveway, Garage - Attached
Garage Spaces 2.0
Community Features Sold As-Is
Utilities Available Gas Natural, Public Sewer, Public Water
Amenities Available Basketball, Bike - Jog, Bike Storage, Business Center, Clubhouse, Community Room, Picnic Area, Pool, Sidewalks, Spa-Hot Tub, Street Lights, Tennis, Whirlpool
Waterfront Description None
Roof Type Barrel,Concrete Tile
Present Use Sold As-Is
Exposure North
Private Pool No
Building
Lot Description < 1/4 Acre, Corner Lot, Sidewalks
Story 2.00
Unit Features Corner
Foundation Block, CBS, Frame, Stucco
Construction Status Resale
Schools
Elementary Schools Jerry Thomas Elementary School
Middle Schools Independence Middle School
High Schools Jupiter High School
Others
Pets Allowed Yes
HOA Fee Include Cable,Common Areas,Common R.E. Tax
Senior Community No Hopa
Restrictions Buyer Approval,Commercial Vehicles Prohibited,No Truck/RV
Security Features Gate - Unmanned,Security Patrol
Acceptable Financing Cash, Conventional, FHA
Horse Property No
Membership Fee Required No
Listing Terms Cash, Conventional, FHA
Financing Cash,Conventional,FHA
Read Less
Want to know what your home might be worth? Contact us for a FREE valuation!

Our team is ready to help you sell your home for the highest possible price ASAP




