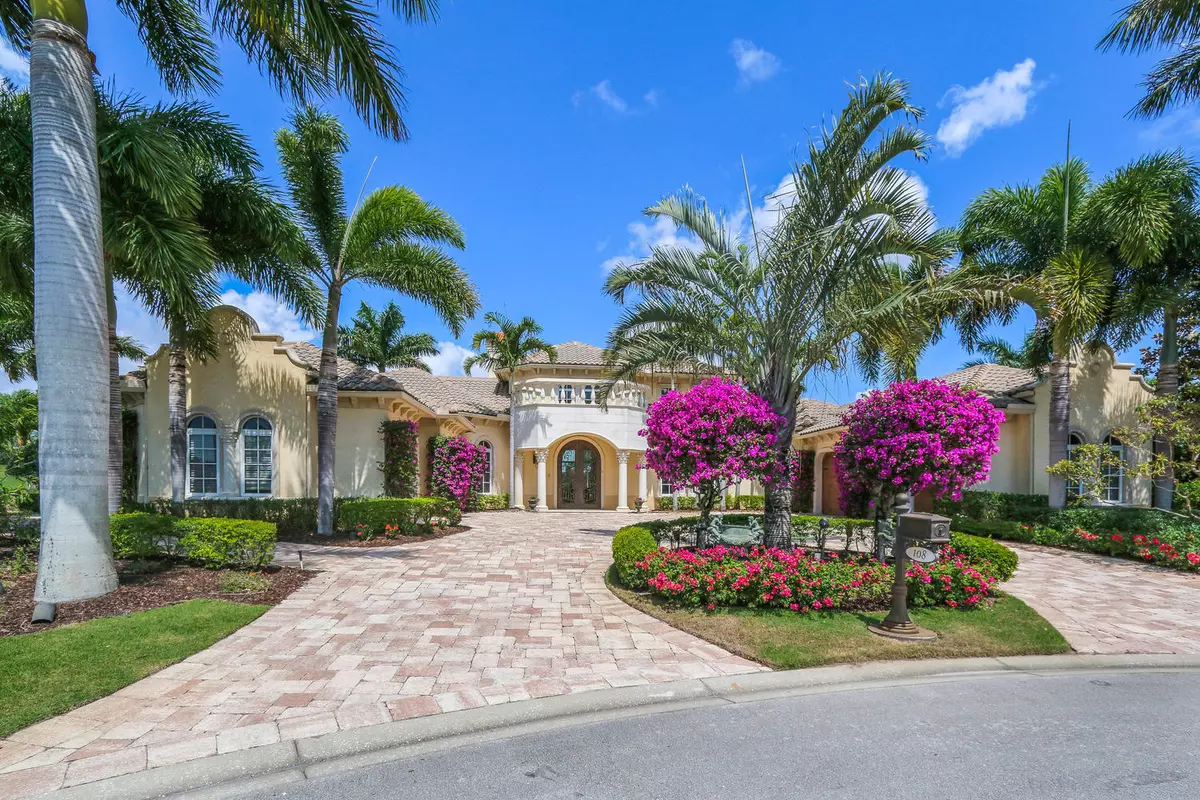Bought with Weichert Realtors Integrity Group
$1,150,000
$1,299,000
11.5%For more information regarding the value of a property, please contact us for a free consultation.
108 SE Santa Lucia Port Saint Lucie, FL 34984
4 Beds
5.1 Baths
5,162 SqFt
Key Details
Sold Price $1,150,000
Property Type Single Family Home
Sub Type Single Family Detached
Listing Status Sold
Purchase Type For Sale
Square Footage 5,162 sqft
Price per Sqft $222
Subdivision Tesoro Plat No 3
MLS Listing ID RX-10390810
Sold Date 06/05/18
Style Mediterranean
Bedrooms 4
Full Baths 5
Half Baths 1
Construction Status Resale
HOA Fees $915/mo
HOA Y/N Yes
Leases Per Year 1
Year Built 2006
Annual Tax Amount $22,549
Tax Year 2017
Lot Size 0.430 Acres
Property Description
Dream Home featured on CBS 12 ''Mansions of the Week'' boasts 5BRS,5.5BA,4CG; exceptional floor-plan 1/2 acre.Single level distinctive masterpiece w/over 5200 sq.ft. built w/the finest materials & architectural design is on a cul-de-sac. Entertain large/small groups while nestled in unparalleled privacy surrounded by tranquil lake & golf views with no neighbor in sight.Guests enter through double doors to soaring ceilings, wet bar, fireplace,formal dining w/butler pantry & retractable glass walls leading to a stunning pool & patio area.Features are exquisite with attention to detail: impressive built-ins,crown moldings, magnificent chandeliers,onyx counters, European finishes include Venetian plastered walls & more. Lot next door availabl
Location
State FL
County St. Lucie
Community Tesoro Club
Area 7220
Zoning RES
Rooms
Other Rooms Cabana Bath, Den/Office, Family, Laundry-Inside, Laundry-Util/Closet, Maid/In-Law, Storage
Master Bath 2 Master Baths, Dual Sinks, Mstr Bdrm - Ground, Mstr Bdrm - Sitting, Separate Shower, Whirlpool Spa
Interior
Interior Features Bar, Built-in Shelves, Closet Cabinets, Decorative Fireplace, Entry Lvl Lvng Area, Fireplace(s), Foyer, Laundry Tub, Pantry, Pull Down Stairs, Split Bedroom, Volume Ceiling, Walk-in Closet, Wet Bar
Heating Central, Electric, Zoned
Cooling Central, Electric, Zoned
Flooring Marble, Other
Furnishings Furniture Negotiable,Unfurnished
Exterior
Exterior Feature Auto Sprinkler, Built-in Grill, Covered Patio, Custom Lighting, Deck, Open Patio, Summer Kitchen
Parking Features 2+ Spaces, Drive - Circular, Drive - Decorative, Driveway, Garage - Attached, Street
Garage Spaces 4.0
Pool Concrete, Equipment Included, Heated, Inground, Spa
Community Features Disclosure, Sold As-Is
Utilities Available Cable, Electric Service Available, Gas Natural, Public Sewer, Public Water, Underground
Amenities Available Golf Course, Putting Green, Sidewalks, Street Lights, Tennis
Waterfront Description Lake
View Golf, Lake, Pool
Roof Type Barrel
Present Use Disclosure,Sold As-Is
Handicap Access Handicap Access, Level, Other Bath Modification, Roll-In Shower, Wheelchair, Wide Doorways, Wide Hallways
Exposure SE
Private Pool Yes
Building
Lot Description 1/2 to < 1 Acre, 1/4 to 1/2 Acre, Cul-De-Sac, Paved Road, Treed Lot, West of US-1
Story 1.00
Unit Features On Golf Course
Foundation Block, Concrete
Construction Status Resale
Others
Pets Allowed Yes
HOA Fee Include Cable,Common Areas,Common R.E. Tax,Golf,Lawn Care,Management Fees,Pest Control,Pool Service,Security,Trash Removal
Senior Community No Hopa
Restrictions Buyer Approval,Commercial Vehicles Prohibited,Lease OK w/Restrict
Security Features Burglar Alarm,Gate - Manned,Motion Detector,Private Guard,Security Patrol,Security Sys-Owned
Acceptable Financing Cash, Conventional, FHA, VA
Horse Property No
Membership Fee Required No
Listing Terms Cash, Conventional, FHA, VA
Financing Cash,Conventional,FHA,VA
Pets Allowed Up to 3 Pets
Read Less
Want to know what your home might be worth? Contact us for a FREE valuation!

Our team is ready to help you sell your home for the highest possible price ASAP




