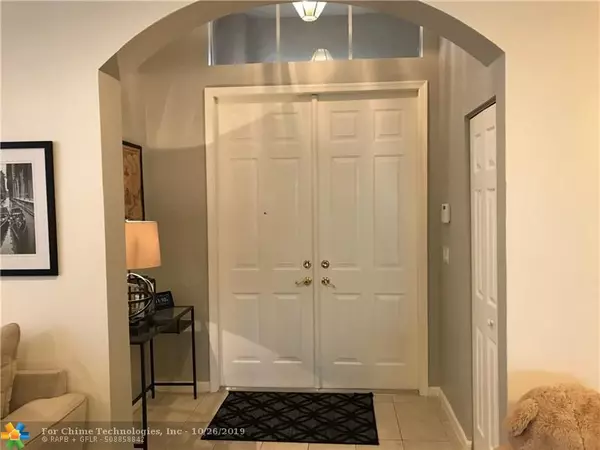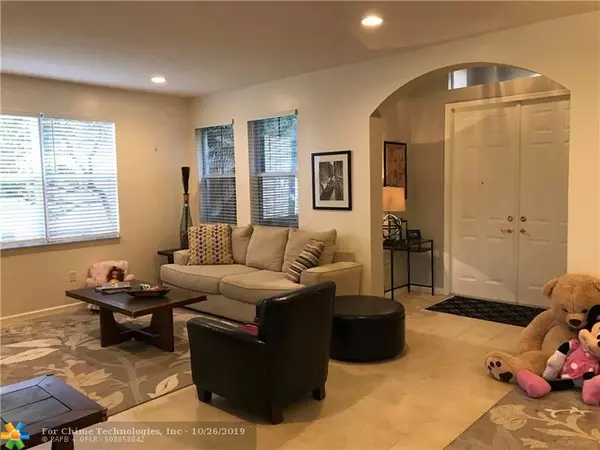$440,000
$449,000
2.0%For more information regarding the value of a property, please contact us for a free consultation.
5226 SW 158th Ave Miramar, FL 33027
4 Beds
3 Baths
2,537 SqFt
Key Details
Sold Price $440,000
Property Type Single Family Home
Sub Type Single
Listing Status Sold
Purchase Type For Sale
Square Footage 2,537 sqft
Price per Sqft $173
Subdivision Riviera Isles Ii 170-53 B
MLS Listing ID F10200724
Sold Date 12/16/19
Style No Pool/No Water
Bedrooms 4
Full Baths 3
Construction Status Resale
HOA Fees $187/mo
HOA Y/N Yes
Year Built 2004
Annual Tax Amount $6,711
Tax Year 2018
Lot Size 5,949 Sqft
Property Description
Welcome to one of the most desirable floor-plans in Riviera Isles a Resort Style Community, 24 hour security staff, Great Schools, shopping and major highways nearby. Private, circular 3 mile road great for walking, and biking. Community clubhouse with large landscaped pool and spa, gym, tennis and basketball courts, playground and community room. Holiday events for children and families. Originally 5 bedrooms, wall was removed to create huge bedroom, easily converted back. Builder's highest tier tile floors and hardwood stairway. Newer Stainless Steel Appliances in open Kitchen/Family Room. Master suite has large his and hers walk in closets, Accordion hurricane shutters upstairs, panels downstairs. Enjoy the backyard patio with retractable awning to keep you comfortable.
Location
State FL
County Broward County
Community Riviera Isles
Area Hollywood South West (3990;3190)
Zoning RS-6
Rooms
Bedroom Description At Least 1 Bedroom Ground Level,Master Bedroom Upstairs
Other Rooms Family Room
Dining Room Breakfast Area, Family/Dining Combination, Formal Dining
Interior
Interior Features First Floor Entry, Cooking Island, Foyer Entry, Laundry Tub, Roman Tub, Walk-In Closets
Heating Central Heat, Electric Heat
Cooling Ceiling Fans, Central Cooling, Electric Cooling
Flooring Carpeted Floors, Ceramic Floor, Wood Floors
Equipment Automatic Garage Door Opener, Dishwasher, Disposal, Dryer, Electric Range, Electric Water Heater, Icemaker, Microwave, Refrigerator, Self Cleaning Oven, Washer
Exterior
Exterior Feature Patio, Storm/Security Shutters
Parking Features Attached
Garage Spaces 2.0
Water Access N
View Garden View
Roof Type Curved/S-Tile Roof
Private Pool No
Building
Lot Description Less Than 1/4 Acre Lot
Foundation Cbs Construction, Stucco Exterior Construction
Sewer Municipal Sewer
Water Municipal Water
Construction Status Resale
Schools
Elementary Schools Dolphin Bay
Middle Schools Glades
High Schools Everglades
Others
Pets Allowed Yes
HOA Fee Include 187
Senior Community No HOPA
Restrictions Other Restrictions
Acceptable Financing Cash, Conventional, FHA
Membership Fee Required No
Listing Terms Cash, Conventional, FHA
Pets Allowed Restrictions Or Possible Restrictions
Read Less
Want to know what your home might be worth? Contact us for a FREE valuation!

Our team is ready to help you sell your home for the highest possible price ASAP

Bought with Avanti Way




