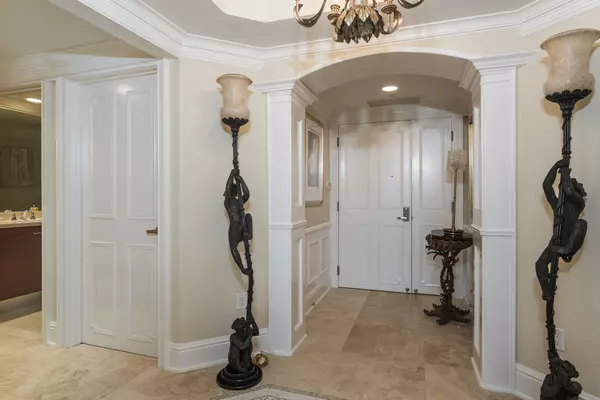Bought with Realty Home Advisors Inc
$480,000
$499,000
3.8%For more information regarding the value of a property, please contact us for a free consultation.
3610 Gardens Pkwy 702a Palm Beach Gardens, FL 33410
2 Beds
2.1 Baths
1,870 SqFt
Key Details
Sold Price $480,000
Property Type Condo
Sub Type Condo/Coop
Listing Status Sold
Purchase Type For Sale
Square Footage 1,870 sqft
Price per Sqft $256
Subdivision Landmark At The Gardens Condo
MLS Listing ID RX-10370801
Sold Date 11/01/17
Style Contemporary
Bedrooms 2
Full Baths 2
Half Baths 1
Construction Status Resale
HOA Fees $1,239/mo
HOA Y/N Yes
Min Days of Lease 180
Leases Per Year 1
Year Built 2007
Annual Tax Amount $8,188
Tax Year 2016
Property Description
Outstanding luxury model condo on the 7th floor looking south/east over to the ocean. Built with the finest attention to detail. From the inlaid marble tile in the foyer to crown molding and wood crafted columns. The high ceilings, marble flooring and floor to ceiling glass create an expansive feel and flow that makes your guests feel welcomed. This remarkable unit is ready to be moved into for you to enjoy the most exclusive destination in Palm Beach Gardens...The Landmark. With amenities that will exceed your expectations including 24hr complimentary valet parking and concierge, to the pool and work out deck overlooking one of the beautiful lakes. Contact us today for your private viewing. The Landmark is pet friendly!
Location
State FL
County Palm Beach
Community Landmark
Area 5230
Zoning PCD(ci
Rooms
Other Rooms Great, Laundry-Util/Closet
Master Bath Dual Sinks, Separate Shower, Separate Tub, Whirlpool Spa
Interior
Interior Features Fire Sprinkler, Foyer, Roman Tub, Split Bedroom
Heating Central, Electric
Cooling Central, Electric
Flooring Marble
Furnishings Unfurnished
Exterior
Exterior Feature Covered Balcony
Parking Features 2+ Spaces, Assigned, Garage - Building
Garage Spaces 2.0
Community Features Sold As-Is
Utilities Available Electric, Public Sewer, Public Water
Amenities Available Bike Storage, Billiards, Business Center, Community Room, Extra Storage, Fitness Center, Game Room, Library, Lobby, Manager on Site, Pool, Putting Green
Waterfront Description None
View Lake
Present Use Sold As-Is
Exposure East
Private Pool No
Building
Lot Description Zero Lot
Story 15.00
Foundation CBS, Concrete
Unit Floor 7
Construction Status Resale
Schools
Elementary Schools Dwight D. Eisenhower Elementary School
Middle Schools Howell L. Watkins Middle School
High Schools William T. Dwyer High School
Others
Pets Allowed Yes
HOA Fee Include Cable,Common Areas,Insurance-Bldg,Janitor,Maintenance-Exterior,Management Fees,Manager,Parking,Pool Service,Reserve Funds,Security,Sewer,Trash Removal,Water
Senior Community No Hopa
Restrictions Buyer Approval,Pet Restrictions
Security Features Lobby
Acceptable Financing Cash, Conventional
Horse Property No
Membership Fee Required No
Listing Terms Cash, Conventional
Financing Cash,Conventional
Pets Allowed Up to 2 Pets
Read Less
Want to know what your home might be worth? Contact us for a FREE valuation!

Our team is ready to help you sell your home for the highest possible price ASAP




