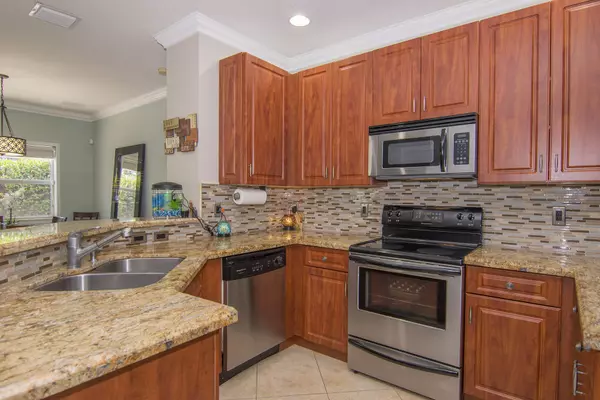Bought with Bleu Palms Real Estate
$306,500
$299,900
2.2%For more information regarding the value of a property, please contact us for a free consultation.
2025 Prairie Key RD West Palm Beach, FL 33406
3 Beds
2 Baths
1,423 SqFt
Key Details
Sold Price $306,500
Property Type Single Family Home
Sub Type Single Family Detached
Listing Status Sold
Purchase Type For Sale
Square Footage 1,423 sqft
Price per Sqft $215
Subdivision Prairie Key
MLS Listing ID RX-10448818
Sold Date 08/30/18
Style < 4 Floors,Contemporary
Bedrooms 3
Full Baths 2
Construction Status Resale
HOA Fees $33/mo
HOA Y/N Yes
Year Built 2005
Annual Tax Amount $3,501
Tax Year 2017
Lot Size 4,620 Sqft
Property Description
This is a total gem of a home for the first time homebuyer or just about anyone looking for the perfect 3/2! Built in 2005, it has already been renovated & nothing is left to be desired. Impeccably maintained inside & out & hidden in the exclusive Prairie Key neighborhood of Palm Springs. In this central location, you can enjoy the convenience of all major roads, shopping, parks, schools, & places of worship. Added bonuses: impact, french doors, a full set of hurricane shutters, a generator hook-up panel, tile throughout, impressive baths, cool toned interior colors, beautiful, crown molding & oversized baseboards, & built in closet systems in every room! Bring your toothbrush because this home is absolutely move-in ready. Owners MUST SELL due to relocation! Make your offer today!
Location
State FL
County Palm Beach
Area 5470
Zoning RM
Rooms
Other Rooms Attic, Family, Laundry-Inside, Recreation
Master Bath Dual Sinks, Separate Shower
Interior
Interior Features Built-in Shelves, French Door, Split Bedroom, Volume Ceiling, Walk-in Closet
Heating Central, Electric
Cooling Ceiling Fan, Central, Electric
Flooring Tile
Furnishings Furniture Negotiable
Exterior
Exterior Feature Auto Sprinkler, Fence, Open Patio
Parking Features 2+ Spaces, Driveway, Garage - Attached
Garage Spaces 2.0
Community Features Sold As-Is
Utilities Available Cable, Electric, Public Sewer, Public Water
Amenities Available Street Lights
Waterfront Description None
View Garden
Roof Type Comp Shingle
Present Use Sold As-Is
Exposure North
Private Pool No
Building
Lot Description < 1/4 Acre, Cul-De-Sac, Treed Lot, West of US-1
Story 1.00
Foundation CBS, Concrete
Construction Status Resale
Schools
Elementary Schools Meadow Park Elementary School
Middle Schools Conniston Middle School
High Schools Forest Hill Community High School
Others
Pets Allowed Yes
HOA Fee Include Common Areas
Senior Community No Hopa
Restrictions Lease OK
Security Features Security Sys-Owned
Acceptable Financing Cash, Conventional, FHA, VA
Horse Property No
Membership Fee Required No
Listing Terms Cash, Conventional, FHA, VA
Financing Cash,Conventional,FHA,VA
Read Less
Want to know what your home might be worth? Contact us for a FREE valuation!

Our team is ready to help you sell your home for the highest possible price ASAP




