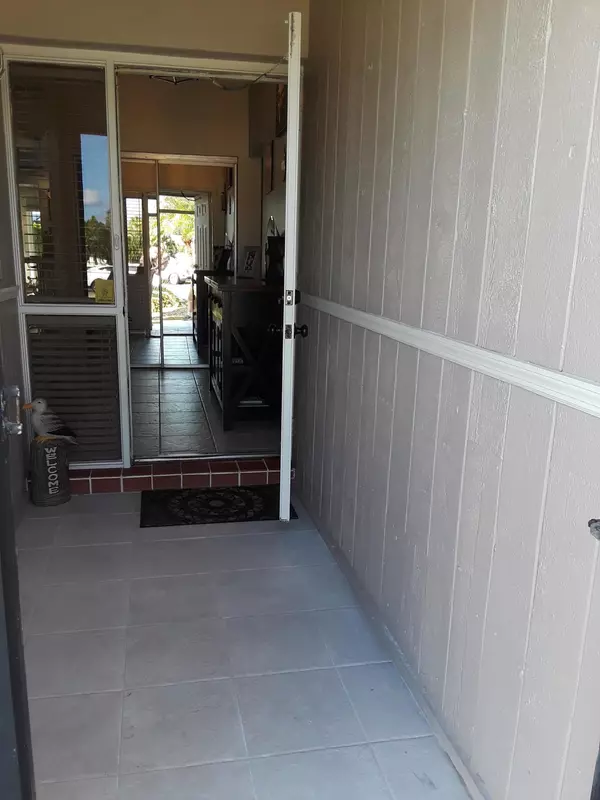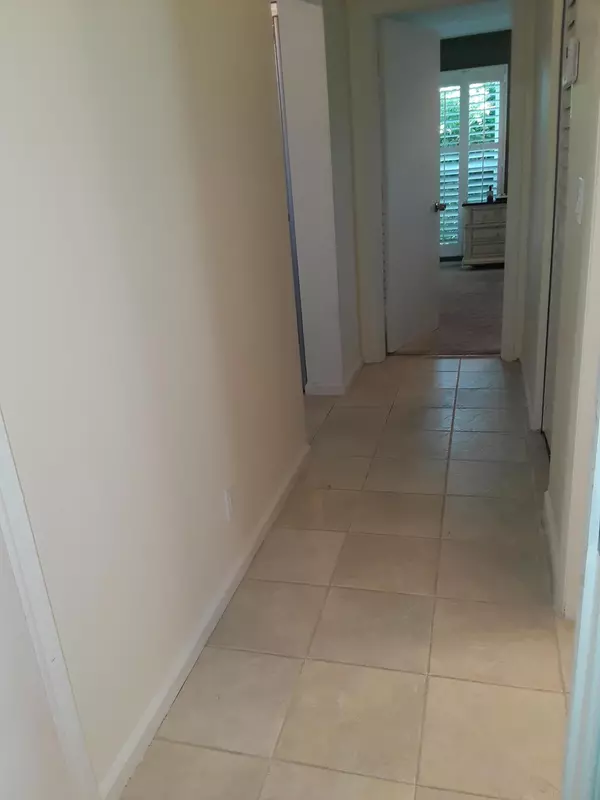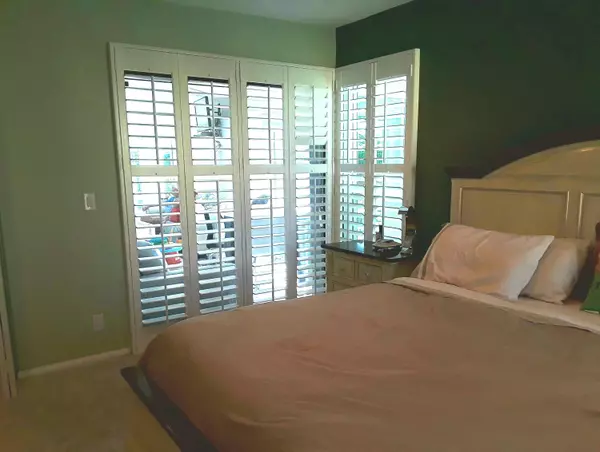Bought with Keller Williams Realty Services
$275,000
$285,000
3.5%For more information regarding the value of a property, please contact us for a free consultation.
14627 Hideaway Lake LN Delray Beach, FL 33484
2 Beds
2 Baths
1,713 SqFt
Key Details
Sold Price $275,000
Property Type Single Family Home
Sub Type Single Family Detached
Listing Status Sold
Purchase Type For Sale
Square Footage 1,713 sqft
Price per Sqft $160
Subdivision Coco Wood Lakes 3
MLS Listing ID RX-10459664
Sold Date 11/15/18
Style Contemporary
Bedrooms 2
Full Baths 2
Construction Status Resale
HOA Fees $124/mo
HOA Y/N Yes
Year Built 1982
Annual Tax Amount $2,388
Tax Year 2017
Property Description
BEAUTIFUL,PRISTINE,UPDATED,DECORATOR PAINTED HOME ON CULDESAC & 1/4 ACRE LOT.OPEN FL00R PLAN,12 FT CEILINGS.LARGE FLORIDA ROOM ENCLOSED & PERMITTED IN 2015 WITH IMPACT WINDOWS EXCEPT 1 SMALL AREA WHERE THERE ARE HURRICANE SHUTTERS. LARGE MASTER BEDROOM WITH BATH/JACUZZI TUB.CARPET IN BEDROOM BUT SAME TILE IN HOME UNDER CARPET. 2ND BATH HAS WALK-IN SHOWER. 2017 IMPACT WINDOWS IN BOTH BEDROOMS & BATHS,REMAINING WINDOWS HAVE HURRICANE SHUTTERS.2 A/C SYSTEMS... BACK ROOM IS 2012 DUCTLESS MITSUBISHI,MAIN A/C IS 2017.NEW ELECTRIC PANEL 2017,WATER HEATER 3 YRS OLD,SPRINKLER SYSTEM JUST REDONE,DRIVEWAY WIDTH EXTENDED,GUTTERS REPLACED & HOUSE PAINTED IN 2017.GRANITE COUNTERS,STAINLESS APPLIANCES IN KITCHEN,DISHWASHER 2018,WATER FILTRATION SYSTEM.LG WASHER/DRYER.PERFECT BACK YARD,RM FOR POOL.
Location
State FL
County Palm Beach
Community Coco Wood Lakes
Area 4630
Zoning RESIDENTIAL
Rooms
Other Rooms Florida, Laundry-Garage, Storage
Master Bath Combo Tub/Shower, Mstr Bdrm - Ground, Whirlpool Spa
Interior
Interior Features Ctdrl/Vault Ceilings, Entry Lvl Lvng Area, Roman Tub, Split Bedroom, Walk-in Closet
Heating Central, Electric
Cooling Ceiling Fan, Central, Electric
Flooring Ceramic Tile
Furnishings Unfurnished
Exterior
Exterior Feature Auto Sprinkler, Open Patio, Room for Pool, Shed, Shutters, Well Sprinkler
Parking Features Driveway, Garage - Attached
Garage Spaces 1.0
Utilities Available Cable, Electric, Public Sewer, Public Water, Well Water
Amenities Available Clubhouse, Community Room, Fitness Center, Manager on Site, Pool, Sidewalks, Street Lights
Waterfront Description None
View Garden
Roof Type Comp Shingle
Handicap Access Handicap Access, Other Bath Modification
Exposure Southeast
Private Pool No
Building
Lot Description 1/4 to 1/2 Acre, Cul-De-Sac
Story 1.00
Foundation CBS
Construction Status Resale
Others
Pets Allowed Yes
HOA Fee Include Cable,Common Areas,Management Fees,Recrtnal Facility,Trash Removal
Senior Community Verified
Restrictions Buyer Approval,Commercial Vehicles Prohibited,Interview Required,Lease OK w/Restrict,Tenant Approval
Security Features Security Patrol
Acceptable Financing Cash, Conventional
Horse Property No
Membership Fee Required No
Listing Terms Cash, Conventional
Financing Cash,Conventional
Pets Allowed 50+ lb Pet
Read Less
Want to know what your home might be worth? Contact us for a FREE valuation!

Our team is ready to help you sell your home for the highest possible price ASAP




