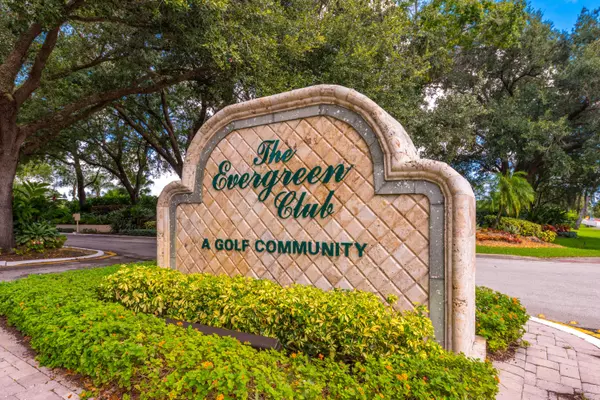Bought with RE/MAX Ultimate Realty
$525,000
$525,000
For more information regarding the value of a property, please contact us for a free consultation.
3301 SW Island WAY Palm City, FL 34990
3 Beds
2.1 Baths
2,544 SqFt
Key Details
Sold Price $525,000
Property Type Single Family Home
Sub Type Single Family Detached
Listing Status Sold
Purchase Type For Sale
Square Footage 2,544 sqft
Price per Sqft $206
Subdivision Evergreen Club Mid Rivers Ycc Ph I & Ii
MLS Listing ID RX-10555040
Sold Date 10/23/19
Style Key West
Bedrooms 3
Full Baths 2
Half Baths 1
Construction Status Resale
HOA Fees $180/mo
HOA Y/N Yes
Year Built 1979
Annual Tax Amount $4,971
Tax Year 2018
Lot Size 1.059 Acres
Property Description
With an abundance of space, luxurious features throughout and a dream outdoor entertaining area overlooking the pool, this home is guaranteed to impress. Set over 3,144 sq.ft. on an expansive lush exceptionally private, 1-acre corner lot, you'll enjoy Three spacious bedrooms, 2.5 bathrooms, and a much sought after open-concept interior. Inside this full impact glass stately home, you will enjoy bright welcoming views from a wall of glass, drawing natural light into the home. Prepare meals in the spacious center island, custom granite kitchen, boasting top brand modern appliances, built-ins, a large dining area, and plenty of storage, creating entertaining ease while hosting friends and family in the screened pool area while overlooking the lush, custom light landscape.
Location
State FL
County Martin
Community Evergreen Club Mid Rivers Ycc Ph I & Ii
Area 9 - Palm City
Zoning Res
Rooms
Other Rooms Great
Master Bath Dual Sinks, Mstr Bdrm - Ground, Separate Shower
Interior
Interior Features Closet Cabinets, Ctdrl/Vault Ceilings, Entry Lvl Lvng Area, Fireplace(s), Foyer, Kitchen Island, Pantry, Stack Bedrooms, Walk-in Closet
Heating Central, Electric
Cooling Central, Electric
Flooring Ceramic Tile, Wood Floor
Furnishings Unfurnished
Exterior
Exterior Feature Auto Sprinkler, Covered Patio, Custom Lighting, Fence, Fruit Tree(s), Open Patio, Outdoor Shower, Screened Patio, Well Sprinkler, Zoned Sprinkler
Parking Features Drive - Circular, Drive - Decorative, Garage - Attached, Golf Cart
Garage Spaces 2.0
Pool Concrete, Freeform, Inground, Screened
Community Features Sold As-Is
Utilities Available Septic, Underground, Well Water
Amenities Available Clubhouse, Golf Course
Waterfront Description None
View Garden, Golf
Roof Type Metal
Present Use Sold As-Is
Exposure South
Private Pool Yes
Building
Lot Description 1 to < 2 Acres
Story 1.00
Unit Features Corner
Foundation Block, Concrete, Fiber Cement Siding
Construction Status Resale
Schools
Elementary Schools Bessey Creek Elementary School
Middle Schools Hidden Oaks Middle School
High Schools Martin County High School
Others
Pets Allowed Yes
HOA Fee Include Cable,Common Areas,Security
Senior Community No Hopa
Restrictions Commercial Vehicles Prohibited,Lease OK
Security Features Gate - Manned,Security Patrol
Acceptable Financing Cash, Conventional, FHA, VA
Horse Property No
Membership Fee Required No
Listing Terms Cash, Conventional, FHA, VA
Financing Cash,Conventional,FHA,VA
Pets Allowed Up to 3 Pets
Read Less
Want to know what your home might be worth? Contact us for a FREE valuation!

Our team is ready to help you sell your home for the highest possible price ASAP




