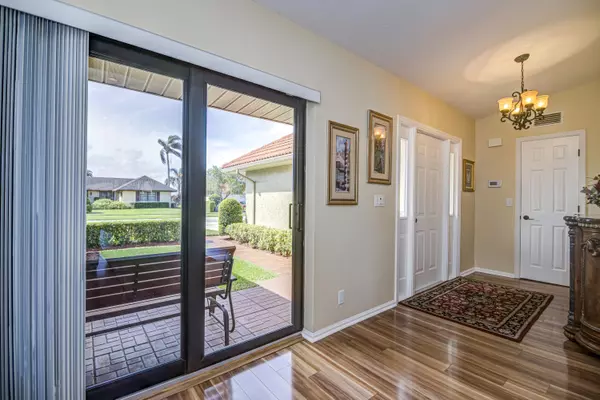Bought with RE/MAX Excellence
$340,000
$359,000
5.3%For more information regarding the value of a property, please contact us for a free consultation.
10491 N Greentrail DR Boynton Beach, FL 33436
3 Beds
2 Baths
2,304 SqFt
Key Details
Sold Price $340,000
Property Type Single Family Home
Sub Type Single Family Detached
Listing Status Sold
Purchase Type For Sale
Square Footage 2,304 sqft
Price per Sqft $147
Subdivision P T V Pine Tree Village
MLS Listing ID RX-10566467
Sold Date 12/17/19
Style Ranch
Bedrooms 3
Full Baths 2
Construction Status Resale
HOA Fees $191/mo
HOA Y/N Yes
Year Built 1979
Annual Tax Amount $3,457
Tax Year 2018
Property Description
Elegantly appointed & newly remodeled 1-story Boynton Beach home w/ low HOA! Thoughtful & neutral design - you will be wowed! IMPACT WINDOWS & DOORS! Enjoy almost $100,000 in custom finishes! Neat-as-a-pin landscaping creates a warm atmosphere leading to the front patio & front door. Inside a foyer greets w/ walk-in closet & brand new high-end wood laminate flooring throughout living areas. This is the perfect floor plan, open but separate. Three rear sets of double impact sliders let lake views in from every vantage point! Formal living room and dining room are also open to the family room. Wet bar is perfect for entertaining. Kitchen and breakfast area are open to the family room and offers plenty of counter space, solid surface counter tops & lots of light streaming in.
Location
State FL
County Palm Beach
Community P T V Pine Tree Village
Area 4510
Zoning RES
Rooms
Other Rooms Attic, Family, Laundry-Inside, Laundry-Util/Closet
Master Bath Dual Sinks, Mstr Bdrm - Ground, Separate Shower
Interior
Interior Features Built-in Shelves, Ctdrl/Vault Ceilings, Entry Lvl Lvng Area, Foyer, Pantry, Pull Down Stairs, Walk-in Closet, Wet Bar
Heating Central, Electric
Cooling Central, Electric
Flooring Carpet, Laminate
Furnishings Furniture Negotiable,Unfurnished
Exterior
Exterior Feature Auto Sprinkler, Lake/Canal Sprinkler, Screened Patio, Shutters
Parking Features Driveway, Garage - Attached
Garage Spaces 2.0
Utilities Available Cable, Public Sewer, Public Water
Amenities Available Bocce Ball, Clubhouse, Community Room, Library, Sidewalks, Street Lights
Waterfront Description Lake
View Lake
Exposure South
Private Pool No
Building
Lot Description < 1/4 Acre, Paved Road, Public Road
Story 1.00
Foundation CBS
Construction Status Resale
Others
Pets Allowed Restricted
HOA Fee Include Cable,Common Areas,Lawn Care,Pool Service
Senior Community Verified
Restrictions Buyer Approval,No Lease First 2 Years
Acceptable Financing Cash, Conventional, FHA, VA
Horse Property No
Membership Fee Required No
Listing Terms Cash, Conventional, FHA, VA
Financing Cash,Conventional,FHA,VA
Read Less
Want to know what your home might be worth? Contact us for a FREE valuation!

Our team is ready to help you sell your home for the highest possible price ASAP




