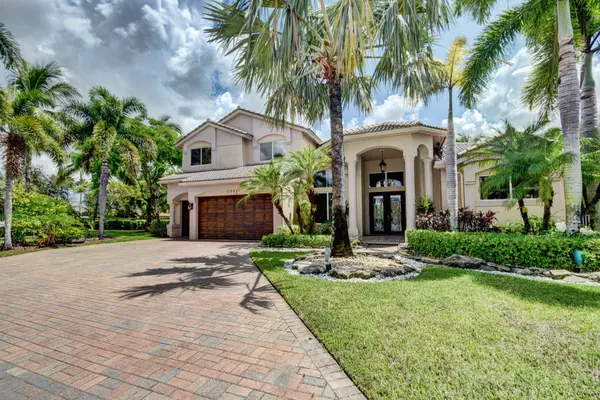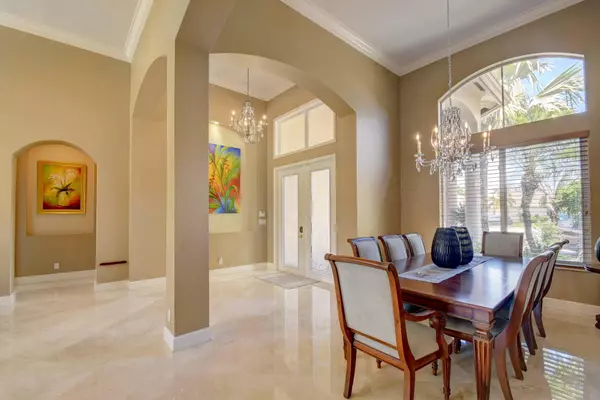Bought with Redfin Corporation
$610,000
$650,000
6.2%For more information regarding the value of a property, please contact us for a free consultation.
11392 Paradise Cove LN Wellington, FL 33449
5 Beds
4 Baths
3,668 SqFt
Key Details
Sold Price $610,000
Property Type Single Family Home
Sub Type Single Family Detached
Listing Status Sold
Purchase Type For Sale
Square Footage 3,668 sqft
Price per Sqft $166
Subdivision Isles At Wellington 4/Grand Bay Estates
MLS Listing ID RX-10559037
Sold Date 12/17/19
Style Contemporary
Bedrooms 5
Full Baths 4
Construction Status Resale
HOA Fees $321/mo
HOA Y/N Yes
Year Built 2002
Annual Tax Amount $10,093
Tax Year 2018
Lot Size 0.386 Acres
Property Description
TRULY A PIECE OF PARADISE! THIS IS A HOME THAT FITS YOUR EXECUTIVE LIFESTYLE! POSITIONED ON A CUL DE SAC LOT WITH AN EXTRA LARGE PAVER DRIVEWAY, ENJOY THE GREAT LAKE VIEW AND POOL THAT HAS A STONE AND CORAL ROCK WATERFALL AND FEATURES THE PEBBLE TECH POOL OVER 6FT DEEP, CUSTOM LIGHTING, AND OUTDOOR KITCHEN GREAT FOR ENTERTAINING! DOUBLE FRONT DOOR ENTRY LEADS TO MARBLE AND WOOD FLOORING THRU THE TRIPLE SPLIT FLOOR PLAN, VOLUME CEILINGS, ENTRY, FORMAL LIVING, DINING, BREAKFAST NOOK ALL WITH NEW LIGHT FIXTURES, PLANTATION SHUTTERS AND WOOD BLINDS THROUGHOUT. THE FIRST FLOOR MASTER HAS A FANTASTIC VIEW OF THE POOL AND LAKE, MASTER BATH WITH HIS AND HERS SINKS W/JACUZZI TUB, LARGE WALK IN SHOWER AND 2 WALK IN CLOSETS. A SEPARATE NANNY OR MOTHER-IN-LAW SUITE WITH CABANA BATH ON FIRST FLOOR
Location
State FL
County Palm Beach
Community Isles At Wellington/Grand Bay Estates
Area 5790
Zoning PUD(ci
Rooms
Other Rooms Cabana Bath, Family, Laundry-Inside, Loft
Master Bath Dual Sinks, Mstr Bdrm - Ground, Separate Shower, Separate Tub
Interior
Interior Features Entry Lvl Lvng Area, Foyer, Pantry, Roman Tub, Split Bedroom, Upstairs Living Area, Volume Ceiling, Walk-in Closet
Heating Central, Electric
Cooling Ceiling Fan, Central, Electric
Flooring Carpet, Marble, Wood Floor
Furnishings Unfurnished
Exterior
Exterior Feature Auto Sprinkler, Built-in Grill, Covered Patio, Custom Lighting, Fence, Open Patio, Shutters, Summer Kitchen
Parking Features 2+ Spaces, Driveway, Garage - Attached
Garage Spaces 3.0
Pool Heated, Inground, Spa
Utilities Available Electric, Public Sewer, Public Water
Amenities Available Basketball, Bike - Jog, Clubhouse, Exercise Room, Game Room, Pool, Sidewalks, Spa-Hot Tub, Street Lights, Tennis
Waterfront Description Lake
View Garden, Lake, Pool
Roof Type S-Tile
Exposure NW
Private Pool Yes
Building
Lot Description 1/4 to 1/2 Acre, Cul-De-Sac
Story 2.00
Foundation CBS
Construction Status Resale
Schools
Elementary Schools Panther Run Elementary School
Middle Schools Polo Park Middle School
High Schools Palm Beach Central High School
Others
Pets Allowed Yes
HOA Fee Include Cable,Common Areas,Recrtnal Facility
Senior Community No Hopa
Restrictions Commercial Vehicles Prohibited,No Truck/RV
Security Features Gate - Manned,Security Sys-Owned
Acceptable Financing Cash, Conventional
Horse Property No
Membership Fee Required No
Listing Terms Cash, Conventional
Financing Cash,Conventional
Read Less
Want to know what your home might be worth? Contact us for a FREE valuation!

Our team is ready to help you sell your home for the highest possible price ASAP




