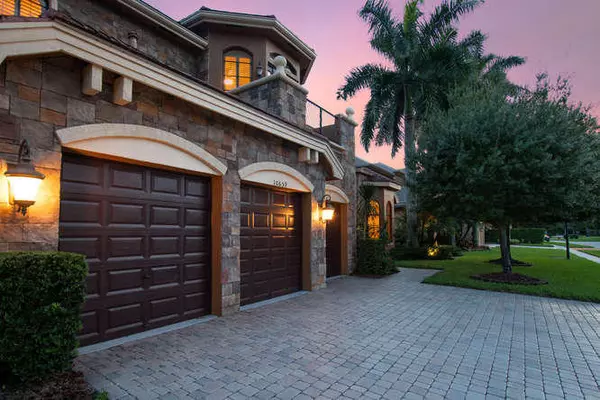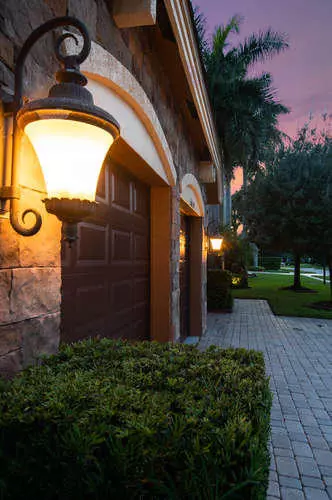Bought with Engel & Volkers Wellington
$919,000
$999,900
8.1%For more information regarding the value of a property, please contact us for a free consultation.
10659 Versailles BLVD Wellington, FL 33449
5 Beds
6.1 Baths
5,787 SqFt
Key Details
Sold Price $919,000
Property Type Single Family Home
Sub Type Single Family Detached
Listing Status Sold
Purchase Type For Sale
Square Footage 5,787 sqft
Price per Sqft $158
Subdivision Versailles
MLS Listing ID RX-10574367
Sold Date 01/15/20
Style < 4 Floors,French
Bedrooms 5
Full Baths 6
Half Baths 1
Construction Status Resale
HOA Fees $458/mo
HOA Y/N Yes
Year Built 2004
Annual Tax Amount $12,271
Tax Year 2018
Lot Size 0.277 Acres
Property Description
Spacious and elegant this European inspired estate home was done with thought and refined taste. This home presents every feature that high end home buyer is searching for. This two story lake front home located in the estate collection sits on .28 acres, has a private heated pool and spa and presents over 5800 square feet of living space. One of Versailles most popular models, this home features large master suite with cozy sitting room on first floor. Master his & her marble bathroom features shower, jacuzzi tub, dual sinks and bidet. Living room boasts 24 ft ceiling with huge picture windows, fire place and exquisite wrought iron staircase. Gourmet kitchen features oversized center granite island, 42 inch custom cabinetry, stainless steel appliances, double oven, gas range,
Location
State FL
County Palm Beach
Community Versailles
Area 5790
Zoning PUD(ci
Rooms
Other Rooms Cabana Bath, Family, Laundry-Inside, Laundry-Util/Closet, Loft
Master Bath 2 Master Baths, Bidet, Dual Sinks, Separate Shower, Separate Tub
Interior
Interior Features Built-in Shelves, Ctdrl/Vault Ceilings, Entry Lvl Lvng Area, Foyer, Kitchen Island, Laundry Tub, Pantry, Pull Down Stairs, Walk-in Closet, Wet Bar
Heating Central
Cooling Ceiling Fan, Central
Flooring Carpet, Ceramic Tile
Furnishings Unfurnished
Exterior
Exterior Feature Auto Sprinkler, Cabana, Covered Balcony, Covered Patio, Custom Lighting, Fence, Lake/Canal Sprinkler, Shutters, Zoned Sprinkler
Parking Features 2+ Spaces, Driveway, Garage - Attached
Garage Spaces 3.0
Pool Equipment Included, Freeform, Heated, Spa
Utilities Available Cable, Gas Natural, Public Sewer, Water Available
Amenities Available Basketball, Bike - Jog, Bike Storage, Billiards, Clubhouse, Community Room, Fitness Center, Manager on Site, Pool, Spa-Hot Tub, Tennis
Waterfront Description Lake
View Lake, Pool
Roof Type Concrete Tile
Exposure North
Private Pool Yes
Building
Lot Description 1/4 to 1/2 Acre
Story 2.00
Foundation CBS
Construction Status Resale
Schools
Elementary Schools Panther Run Elementary School
Middle Schools Polo Park Middle School
High Schools Palm Beach Central High School
Others
Pets Allowed Yes
HOA Fee Include Cable,Common Areas,Lawn Care,Recrtnal Facility,Security
Senior Community No Hopa
Restrictions Buyer Approval,Tenant Approval
Security Features Gate - Manned,Security Patrol,Security Sys-Owned
Acceptable Financing Cash, Conventional
Horse Property No
Membership Fee Required No
Listing Terms Cash, Conventional
Financing Cash,Conventional
Read Less
Want to know what your home might be worth? Contact us for a FREE valuation!

Our team is ready to help you sell your home for the highest possible price ASAP




