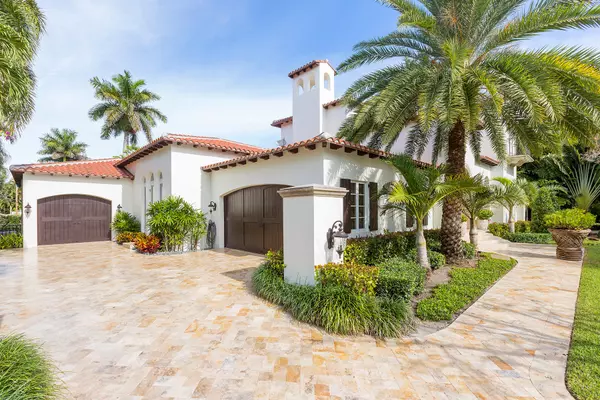Bought with The Corcoran Group
$3,200,000
$3,450,000
7.2%For more information regarding the value of a property, please contact us for a free consultation.
1119 N Vista Del Mar DR Delray Beach, FL 33483
4 Beds
4.2 Baths
4,399 SqFt
Key Details
Sold Price $3,200,000
Property Type Single Family Home
Sub Type Single Family Detached
Listing Status Sold
Purchase Type For Sale
Square Footage 4,399 sqft
Price per Sqft $727
Subdivision Delray Beach Esplanade
MLS Listing ID RX-10587637
Sold Date 02/11/20
Style Contemporary,Mediterranean,Multi-Level
Bedrooms 4
Full Baths 4
Half Baths 2
Construction Status Resale
HOA Y/N No
Year Built 2000
Annual Tax Amount $37,032
Tax Year 2019
Lot Size 0.294 Acres
Property Description
Sophisticated Coastal Mission home located just steps to the ocean and all that Atlantic Avenue has to offer! Hallmarked by quality construction by Courchene Development, enjoy a timeless design with a modern ease. Foyer opens to a dual fire-lit Living Room& Club Room. Powder Room. Main level Master Suite with a fabulous Master Bathroom & California Closet. A Chef's Kitchen flows into the sunlit Family Room and opens to an enchanting tropical oasis with fire-lit Lanai and breathtaking pool & spa w/water features. Gracious Sun lit Formal Dining Room. Second level houses 3 En-Suite Bedrooms, storage walk-in, and a covered Balcony overlooking the gardens & pool. Two separate garages /3 bays. Cabana Bath. Tesla hook-up. Furniture is negotiable. Video Tour available on this site.
Location
State FL
County Palm Beach
Area 4140
Zoning R-1-AA
Rooms
Other Rooms Den/Office, Family, Laundry-Inside, Storage
Master Bath 2 Master Baths, Dual Sinks, Mstr Bdrm - Ground, Separate Shower, Separate Tub
Interior
Interior Features Built-in Shelves, Closet Cabinets, Ctdrl/Vault Ceilings, Fireplace(s), Foyer, French Door, Roman Tub, Volume Ceiling, Walk-in Closet
Heating Central, Electric
Cooling Central, Electric, Paddle Fans
Flooring Marble, Tile, Wood Floor
Furnishings Furniture Negotiable
Exterior
Exterior Feature Auto Sprinkler, Built-in Grill, Covered Balcony, Covered Patio, Open Porch, Zoned Sprinkler
Parking Features 2+ Spaces, Driveway, Garage - Attached
Garage Spaces 3.0
Pool Autoclean, Equipment Included, Heated, Inground, Salt Chlorination, Spa
Community Features Sold As-Is
Utilities Available Cable, Electric, Gas Natural, Public Sewer, Public Water
Amenities Available None
Waterfront Description None
View Pool
Roof Type Barrel
Present Use Sold As-Is
Exposure South
Private Pool Yes
Building
Lot Description 1/4 to 1/2 Acre, Cul-De-Sac, Interior Lot, Paved Road, Public Road, Treed Lot
Story 2.00
Foundation CBS
Construction Status Resale
Others
Pets Allowed Yes
HOA Fee Include None
Senior Community No Hopa
Restrictions None
Security Features Security Sys-Owned
Acceptable Financing Cash, Conventional
Horse Property No
Membership Fee Required No
Listing Terms Cash, Conventional
Financing Cash,Conventional
Pets Allowed No Restrictions
Read Less
Want to know what your home might be worth? Contact us for a FREE valuation!

Our team is ready to help you sell your home for the highest possible price ASAP




