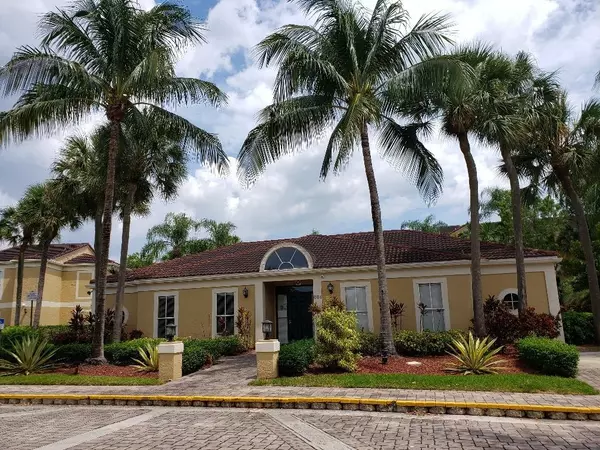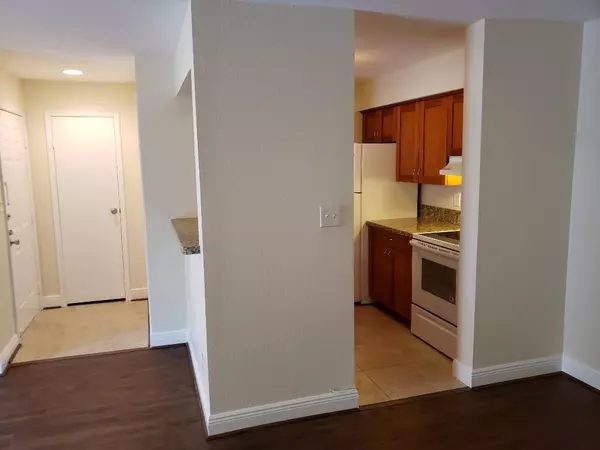Bought with United Realty Group Inc.
$125,000
$132,000
5.3%For more information regarding the value of a property, please contact us for a free consultation.
733 Riverside DR 1227 Coral Springs, FL 33071
1 Bed
1 Bath
780 SqFt
Key Details
Sold Price $125,000
Property Type Condo
Sub Type Condo/Coop
Listing Status Sold
Purchase Type For Sale
Square Footage 780 sqft
Price per Sqft $160
Subdivision Savannah At Riverside Condo
MLS Listing ID RX-10575968
Sold Date 02/24/20
Style < 4 Floors,Traditional
Bedrooms 1
Full Baths 1
Construction Status Resale
HOA Fees $307/mo
HOA Y/N Yes
Year Built 1988
Annual Tax Amount $2,065
Tax Year 2019
Property Description
Newly exquisitely remodeled 1 Bed, 1 Bath condo on a second floor. Elevator building. All ages. No rental or pet restrictions. Brand new ''Nucore'' vinyl floors throughout. Light and bright, plenty of closets and storage room. Full washer and dryer inside the unit. Freshly painted neutral colors. Brand new dryer and electric range. New garbage disposal. Kitchen with wood cabinetry and granite counters. Wood bathroom vanity with granite counter. Spacious balcony looking to gardens below. Walk in closet. Association requires a minimum credit score of 650.
Location
State FL
County Broward
Community Savannah At Riverside Condo
Area 3623
Zoning Res
Rooms
Other Rooms Laundry-Inside, Storage
Master Bath Combo Tub/Shower
Interior
Interior Features Built-in Shelves, Entry Lvl Lvng Area, Walk-in Closet
Heating Central, Electric
Cooling Ceiling Fan, Central, Electric
Flooring Tile, Vinyl Floor
Furnishings Unfurnished
Exterior
Exterior Feature Open Balcony
Parking Features Assigned, Guest, Open
Community Features Sold As-Is
Utilities Available Cable, Electric, Public Sewer, Public Water, Water Available
Amenities Available Clubhouse, Community Room, Fitness Center, Pool
Waterfront Description None
View Garden
Present Use Sold As-Is
Exposure West
Private Pool No
Building
Lot Description Public Road, Sidewalks
Story 3.00
Unit Features Corner,Exterior Catwalk
Foundation CBS
Unit Floor 2
Construction Status Resale
Schools
Elementary Schools Ramblewood Elementary School
Middle Schools Ramblewood Middle School
High Schools J. P. Taravella High School
Others
Pets Allowed Yes
HOA Fee Include Common Areas,Elevator,Insurance-Other,Lawn Care,Maintenance-Exterior,Recrtnal Facility,Sewer,Trash Removal,Water
Senior Community No Hopa
Restrictions Buyer Approval,Commercial Vehicles Prohibited,Interview Required,Lease OK
Security Features Security Patrol
Acceptable Financing Cash, Conventional
Horse Property No
Membership Fee Required No
Listing Terms Cash, Conventional
Financing Cash,Conventional
Pets Allowed No Aggressive Breeds
Read Less
Want to know what your home might be worth? Contact us for a FREE valuation!

Our team is ready to help you sell your home for the highest possible price ASAP




