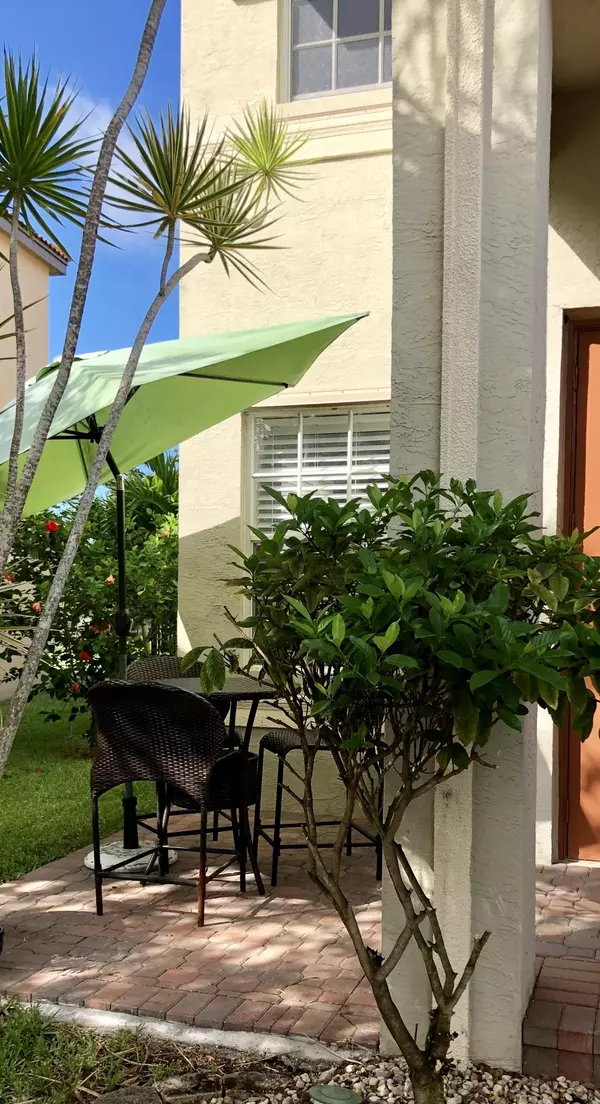Bought with The Keyes Company (PBG)
$280,000
$289,000
3.1%For more information regarding the value of a property, please contact us for a free consultation.
11757 SW SW Bennington CIR Port Saint Lucie, FL 34987
3 Beds
2.1 Baths
2,455 SqFt
Key Details
Sold Price $280,000
Property Type Single Family Home
Sub Type Single Family Detached
Listing Status Sold
Purchase Type For Sale
Square Footage 2,455 sqft
Price per Sqft $114
Subdivision Tradition Plat No 19
MLS Listing ID RX-10549283
Sold Date 02/28/20
Style Mediterranean,Multi-Level,Patio Home,Traditional
Bedrooms 3
Full Baths 2
Half Baths 1
Construction Status Resale
HOA Fees $277/mo
HOA Y/N Yes
Year Built 2006
Annual Tax Amount $4,698
Tax Year 2018
Lot Size 6,306 Sqft
Property Description
Immaculate 3 Bedroom (Plus + Bonus Room/Nursery), 2 Bath, 2 story home with many design finish up-grades. This home offers a lifestyle, it's the perfect environment for entertaining and living. Home has many upgrades from custom rod iron stairway, 18'' granite backsplash, ge refrigerator, ro water system, new a/c, covered screened patio, patio pavers, enlarged paver driveway, fenced backyard, mature landscaping and custom children play house which is included. Special features of this home's floor plan:bonus room off the master bedroom, perfect for a nursery, home office...enlarged 5' drivewaypool table is available for purchase, upon request.Town Park at Traditions Amenities http://www.traditionfl.com/neighborhoods/lakepark-at-tradition/
Location
State FL
County St. Lucie
Community Town Park
Area 7800
Zoning Residential
Rooms
Other Rooms Den/Office, Family, Florida, Great, Laundry-Inside, Laundry-Util/Closet, Recreation, Storage
Master Bath Dual Sinks, Mstr Bdrm - Sitting, Mstr Bdrm - Upstairs, Separate Shower, Separate Tub, Whirlpool Spa
Interior
Interior Features Built-in Shelves, Closet Cabinets, Ctdrl/Vault Ceilings, Entry Lvl Lvng Area, Foyer, Pantry, Roman Tub, Upstairs Living Area, Walk-in Closet
Heating Central
Cooling Ceiling Fan, Central
Flooring Tile
Furnishings Furniture Negotiable
Exterior
Exterior Feature Auto Sprinkler, Covered Patio, Custom Lighting, Fence, Fruit Tree(s), Open Patio, Room for Pool, Screened Patio, Shutters, Zoned Sprinkler
Parking Features Drive - Decorative, Garage - Attached
Garage Spaces 2.0
Community Features Sold As-Is
Utilities Available Cable, Electric, Public Sewer, Public Water
Amenities Available Basketball, Bike - Jog, Clubhouse, Community Room, Internet Included, Manager on Site, Picnic Area, Pool, Sidewalks, Street Lights
Waterfront Description None
View Garden
Roof Type Barrel
Present Use Sold As-Is
Exposure Southwest
Private Pool No
Building
Lot Description < 1/4 Acre
Story 2.00
Foundation CBS, Concrete, Pre-Cast
Construction Status Resale
Others
Pets Allowed Yes
HOA Fee Include Cable,Lawn Care,Master Antenna/TV,Security,Trash Removal
Senior Community No Hopa
Restrictions None
Security Features Gate - Manned,Security Sys-Leased
Acceptable Financing Cash, Conventional, FHA203K, VA
Horse Property No
Membership Fee Required No
Listing Terms Cash, Conventional, FHA203K, VA
Financing Cash,Conventional,FHA203K,VA
Pets Allowed No Restrictions
Read Less
Want to know what your home might be worth? Contact us for a FREE valuation!

Our team is ready to help you sell your home for the highest possible price ASAP




