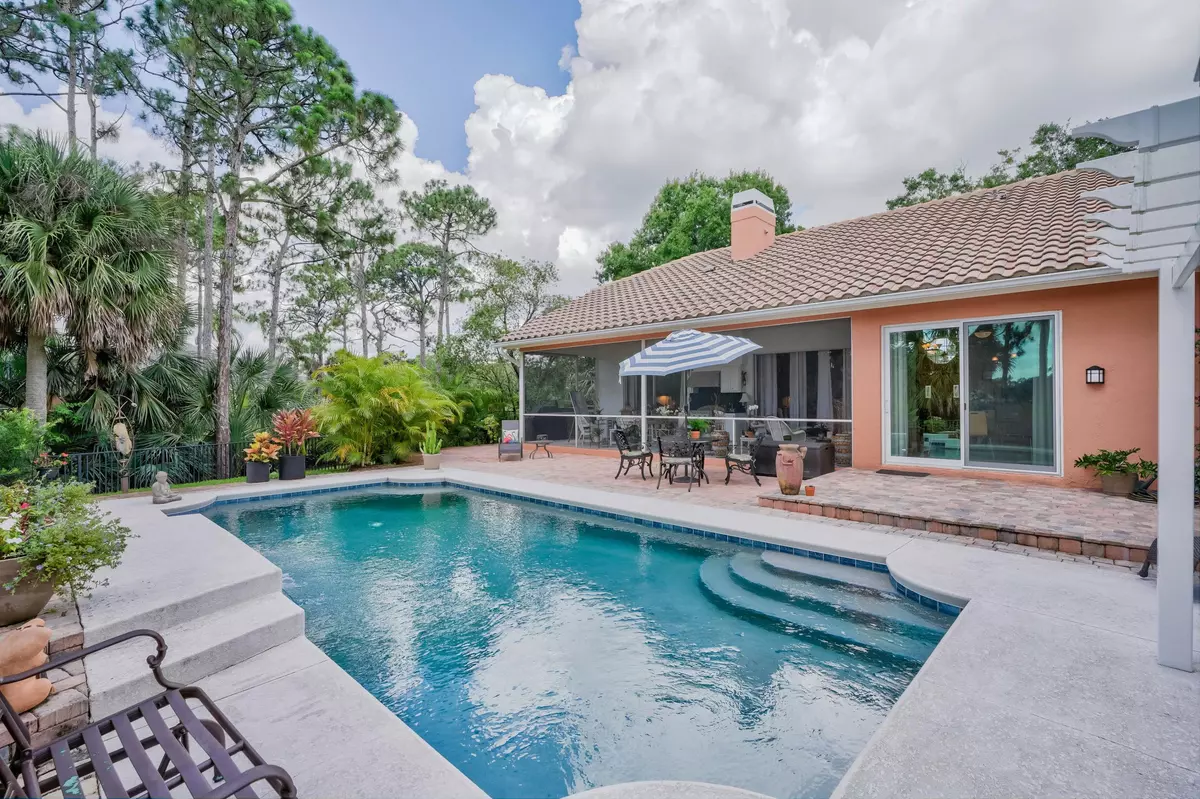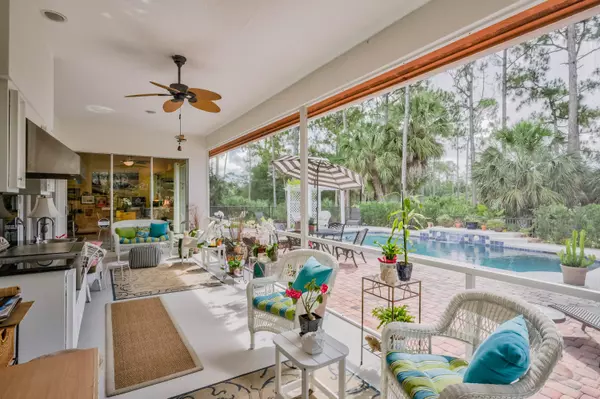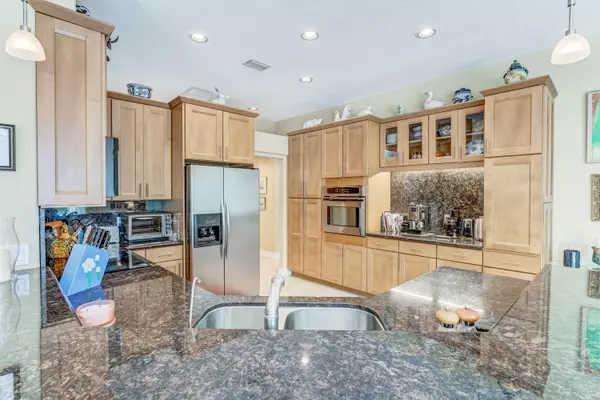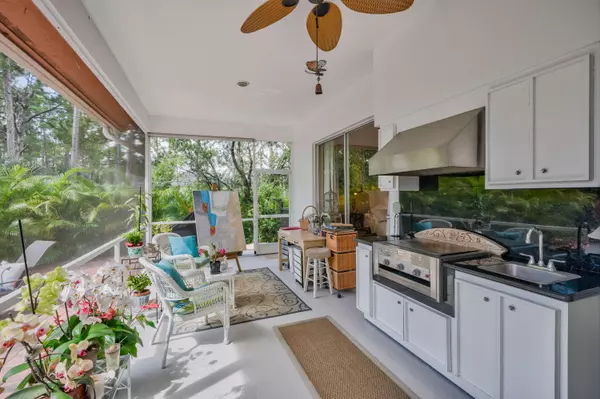Bought with Wallstreet Mortgage and Realty
$628,000
$649,000
3.2%For more information regarding the value of a property, please contact us for a free consultation.
19009 SE W Old Trail DR Jupiter, FL 33478
3 Beds
2 Baths
2,352 SqFt
Key Details
Sold Price $628,000
Property Type Single Family Home
Sub Type Single Family Detached
Listing Status Sold
Purchase Type For Sale
Square Footage 2,352 sqft
Price per Sqft $267
Subdivision Old Trail Pud Ph I & Ii
MLS Listing ID RX-10571166
Sold Date 02/25/20
Style Mediterranean
Bedrooms 3
Full Baths 2
Construction Status Resale
HOA Fees $63/mo
HOA Y/N Yes
Year Built 1990
Annual Tax Amount $6,459
Tax Year 2019
Lot Size 0.716 Acres
Property Description
This lovely home is located in exclusive Ranch Colony, a neighborhood of multi-million dollar estate homes on large properties, some even with their own airstrip! It sits directly on the Fazio Golf Course of Old Trail and Jonathan's Landing. Drive your golf cart from your golf cart garage to the Clubhouse. Ranch Colony is not a part of Jupiter Farms, but a separate exclusive community. The home has 3 bedrooms plus den that could be used as 4th bedroom or nursery, it has been beautifully remodeled with many upgrades & provides an incredible lifestyle. It's set on almost 1 acre, with serene golf course views. Ranch Colony has a 24 hour manned guard gate, low HOA fees & low Martin County property taxes! Golf membership optional.
Location
State FL
County Martin
Community Ranch Colony
Area 5040
Zoning Residential
Rooms
Other Rooms Den/Office, Family, Florida, Laundry-Inside
Master Bath Dual Sinks, Separate Shower, Separate Tub, Whirlpool Spa
Interior
Interior Features Bar, Fireplace(s), Laundry Tub, Pantry, Split Bedroom, Volume Ceiling, Walk-in Closet, Wet Bar
Heating Central
Cooling Central
Flooring Ceramic Tile
Furnishings Unfurnished
Exterior
Exterior Feature Built-in Grill, Covered Patio, Open Patio, Outdoor Shower, Screened Patio, Shutters, Summer Kitchen
Parking Features 2+ Spaces, Driveway, Garage - Attached, Golf Cart
Garage Spaces 2.5
Pool Child Gate, Concrete, Inground
Utilities Available Cable, Electric, Septic, Well Water
Amenities Available Bike - Jog, Clubhouse, Golf Course, Horse Trails, Street Lights
Waterfront Description None
View Garden, Golf, Pool
Roof Type Concrete Tile
Exposure Northwest
Private Pool Yes
Building
Lot Description 1/2 to < 1 Acre
Story 1.00
Unit Features On Golf Course
Foundation CBS
Construction Status Resale
Schools
Elementary Schools Crystal Lake Elementary School
Middle Schools Dr. David L. Anderson Middle School
High Schools South Fork High School
Others
Pets Allowed Yes
HOA Fee Include Common Areas,Management Fees,Security,Trash Removal
Senior Community No Hopa
Restrictions Commercial Vehicles Prohibited
Security Features Gate - Manned
Acceptable Financing Cash, Conventional, FHA
Horse Property No
Membership Fee Required No
Listing Terms Cash, Conventional, FHA
Financing Cash,Conventional,FHA
Read Less
Want to know what your home might be worth? Contact us for a FREE valuation!

Our team is ready to help you sell your home for the highest possible price ASAP




