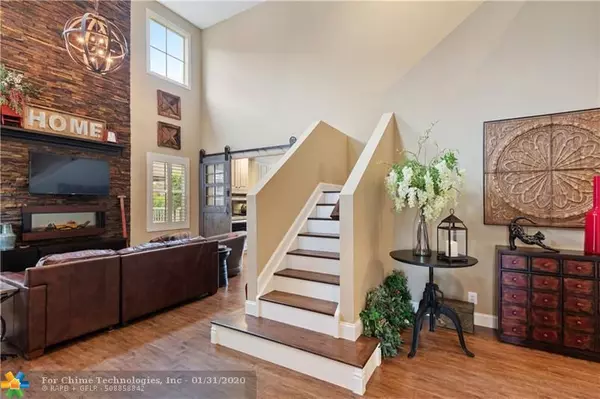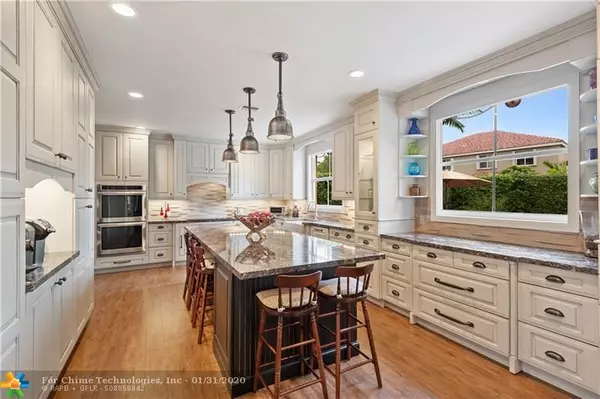$755,000
$749,000
0.8%For more information regarding the value of a property, please contact us for a free consultation.
3737 Condor Ct Weston, FL 33331
7 Beds
3 Baths
3,526 SqFt
Key Details
Sold Price $755,000
Property Type Single Family Home
Sub Type Single
Listing Status Sold
Purchase Type For Sale
Square Footage 3,526 sqft
Price per Sqft $214
Subdivision Falcon Ridge
MLS Listing ID F10212667
Sold Date 03/04/20
Style Pool Only
Bedrooms 7
Full Baths 3
Construction Status New Construction
HOA Fees $150/qua
HOA Y/N Yes
Year Built 1998
Annual Tax Amount $6,749
Tax Year 2018
Lot Size 6,730 Sqft
Property Description
You've found the perfect completely remodeled home that can be right out of an HGTV episode! From the grand fireplace mantel with cozy seating area to the barn doors leading to a spectacular double sized kitchen with custom cabinetry, a massive island for all to gather around and coffee bar. Pour a cocktail from the one of a kind built in custom bar with wine fridge and relax in the adjoining family room that has amazing cabinetry and unique lighting or take it outside and sit on the resort style patio. The entire home has new upgraded wood-style plank tiles throughout, brand new never used bathrooms, 5” wood baseboards and is freshly painted. Over $250K in updates. See photos for list of all updates to the home. Look at this home today - it will sell very quickly! Ready to move in to.
Location
State FL
County Broward County
Community The Ridges
Area Weston (3890)
Zoning R-3
Rooms
Bedroom Description At Least 1 Bedroom Ground Level,Master Bedroom Upstairs
Other Rooms Den/Library/Office, Family Room, Utility Room/Laundry
Dining Room Kitchen Dining, Snack Bar/Counter
Interior
Interior Features First Floor Entry, Built-Ins, Cooking Island, Fireplace-Decorative, Walk-In Closets
Heating Central Heat, Electric Heat
Cooling Ceiling Fans, Central Cooling, Electric Cooling
Flooring Tile Floors
Equipment Automatic Garage Door Opener, Dishwasher, Disposal, Dryer, Electric Range, Electric Water Heater, Microwave, Refrigerator, Self Cleaning Oven, Smoke Detector, Wall Oven, Washer
Furnishings Furniture For Sale
Exterior
Exterior Feature Awnings, Fence, Patio, Storm/Security Shutters
Parking Features Attached
Garage Spaces 2.0
Pool Below Ground Pool, Equipment Stays, Private Pool
Water Access N
View Garden View, Pool Area View
Roof Type Curved/S-Tile Roof
Private Pool No
Building
Lot Description Less Than 1/4 Acre Lot
Foundation Concrete Block Construction, Stucco Exterior Construction
Sewer Municipal Sewer
Water Municipal Water
Construction Status New Construction
Schools
Elementary Schools Everglades
Middle Schools Falcon Cove
High Schools Cypress Bay
Others
Pets Allowed Yes
HOA Fee Include 450
Senior Community No HOPA
Restrictions No Lease; 1st Year Owned
Acceptable Financing Cash, Conventional, FHA-Va Approved
Membership Fee Required No
Listing Terms Cash, Conventional, FHA-Va Approved
Special Listing Condition As Is, Home Warranty
Pets Allowed Restrictions Or Possible Restrictions
Read Less
Want to know what your home might be worth? Contact us for a FREE valuation!

Our team is ready to help you sell your home for the highest possible price ASAP

Bought with The Keyes Company




