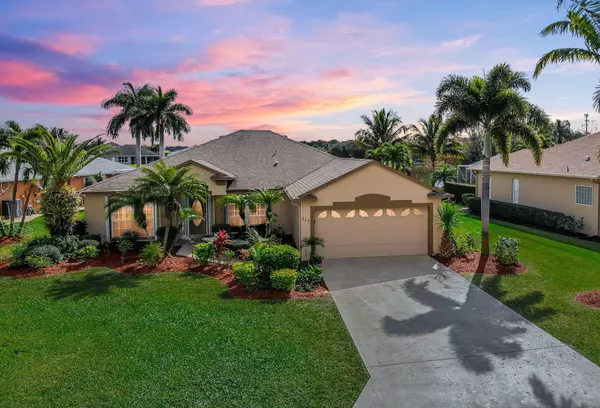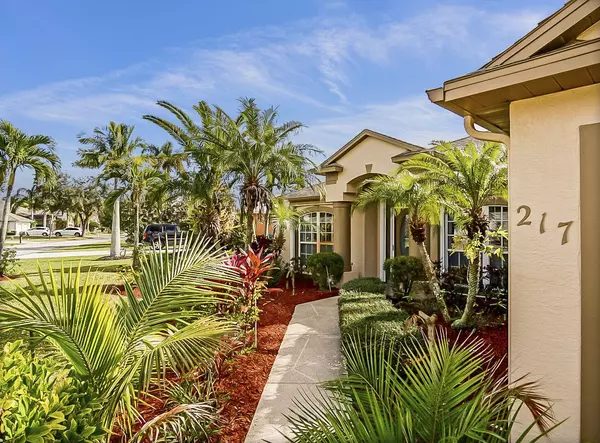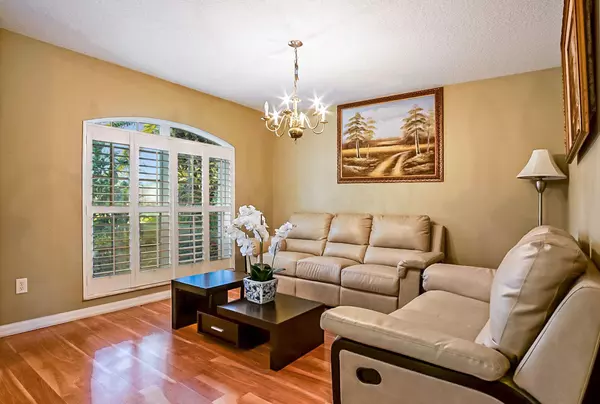Bought with Dale Sorensen RE Downtown
$318,000
$329,900
3.6%For more information regarding the value of a property, please contact us for a free consultation.
217 SW Whitewood DR Port Saint Lucie, FL 34953
4 Beds
2 Baths
2,162 SqFt
Key Details
Sold Price $318,000
Property Type Single Family Home
Sub Type Single Family Detached
Listing Status Sold
Purchase Type For Sale
Square Footage 2,162 sqft
Price per Sqft $147
Subdivision Sawgrass Lakes Phase 2
MLS Listing ID RX-10597812
Sold Date 03/09/20
Style Contemporary
Bedrooms 4
Full Baths 2
Construction Status Resale
HOA Fees $127/mo
HOA Y/N Yes
Year Built 2001
Annual Tax Amount $5,643
Tax Year 2019
Lot Size 0.300 Acres
Property Description
Welcome home to Florida Living! As you enter this spacious home you'll be greeted by the views of your solar heated pool overlooking an 8 mile lake perfect for fishing, boating or watching the birds. This fabulous home includes an oversized family room with vaulted ceilings, a fully renovated large kitchen with top of the line solid wood soft close cabinets, granite, and stainless appliances is perfect for entertaining. Lots of space in this home including a formal dining room with plantation shutters, formal living room which can easily be converted to an office/den plus 4 bedrooms. Tile and laminate throughout the home. NO CARPET! Mature landscaping including fruit trees. Hurricane accordian shutters are a nive upgrade too! Move right in!
Location
State FL
County St. Lucie
Community Sawgrass Lakes- Crane Pointe
Area 7750
Zoning PUD
Rooms
Other Rooms Den/Office, Family, Great, Laundry-Util/Closet
Master Bath Dual Sinks, Mstr Bdrm - Ground, Separate Shower, Separate Tub
Interior
Interior Features Ctdrl/Vault Ceilings, Entry Lvl Lvng Area, Sky Light(s), Split Bedroom, Volume Ceiling, Walk-in Closet
Heating Central, Electric
Cooling Ceiling Fan, Central, Electric
Flooring Ceramic Tile, Clay Tile, Laminate, Tile
Furnishings Furniture Negotiable,Unfurnished
Exterior
Exterior Feature Fruit Tree(s), Outdoor Shower, Screened Patio, Solar Panels, Zoned Sprinkler
Parking Features 2+ Spaces, Driveway, Garage - Attached
Garage Spaces 2.0
Pool Heated, Inground, Screened, Solar Heat
Utilities Available Cable, Electric, Public Sewer, Public Water, Underground
Amenities Available Street Lights
Waterfront Description Lake,Pond
View Lake, Pond, Pool
Roof Type Comp Shingle
Exposure West
Private Pool Yes
Building
Lot Description 1/4 to 1/2 Acre, Cul-De-Sac, Paved Road
Story 1.00
Foundation Block, CBS, Concrete
Construction Status Resale
Schools
High Schools Treasure Coast High School
Others
Pets Allowed Yes
HOA Fee Include Cable,Common Areas,Manager
Senior Community No Hopa
Restrictions Buyer Approval
Security Features Gate - Unmanned
Acceptable Financing Cash, Conventional, FHA, VA
Horse Property No
Membership Fee Required No
Listing Terms Cash, Conventional, FHA, VA
Financing Cash,Conventional,FHA,VA
Pets Allowed Up to 2 Pets
Read Less
Want to know what your home might be worth? Contact us for a FREE valuation!

Our team is ready to help you sell your home for the highest possible price ASAP




