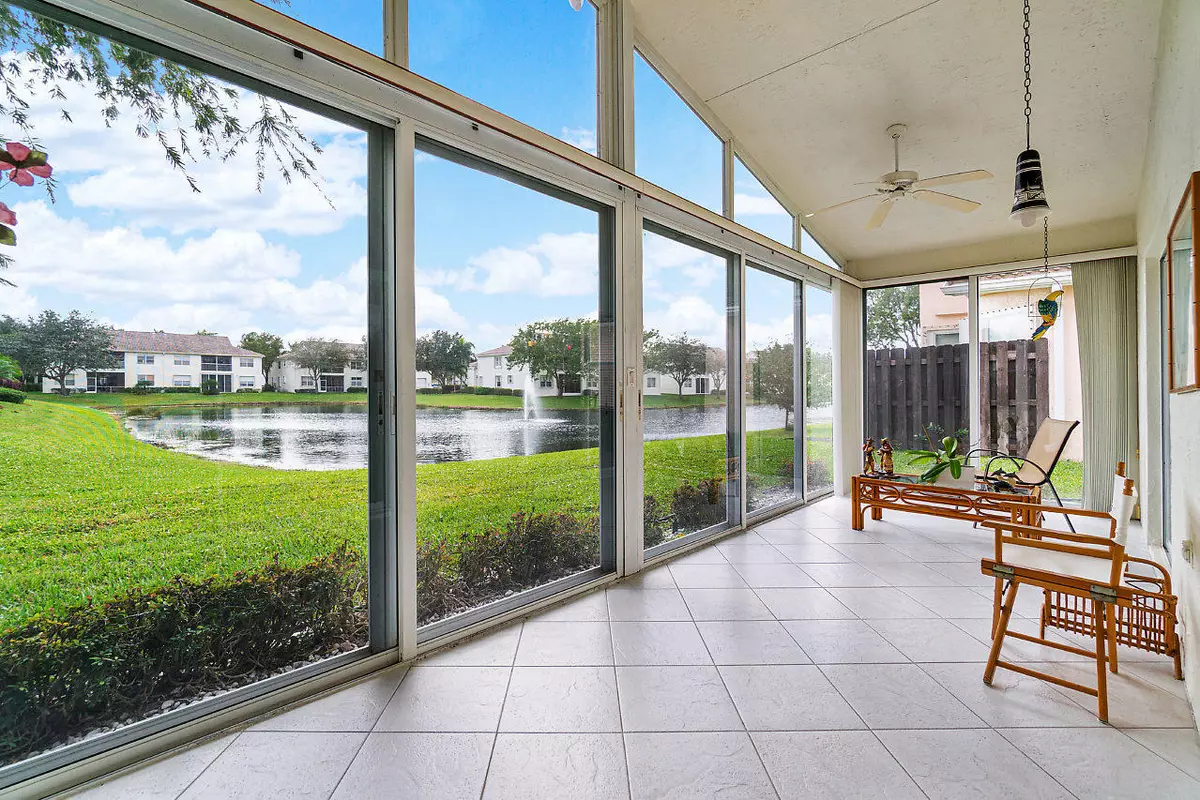Bought with RE/MAX Park Creek Realty Inc
$345,000
$348,500
1.0%For more information regarding the value of a property, please contact us for a free consultation.
9651 Orchid Grove TRL Boynton Beach, FL 33437
3 Beds
2 Baths
2,442 SqFt
Key Details
Sold Price $345,000
Property Type Single Family Home
Sub Type Single Family Detached
Listing Status Sold
Purchase Type For Sale
Square Footage 2,442 sqft
Price per Sqft $141
Subdivision The Grove
MLS Listing ID RX-10591703
Sold Date 03/16/20
Style Mediterranean
Bedrooms 3
Full Baths 2
Construction Status Resale
HOA Fees $371/mo
HOA Y/N Yes
Year Built 1997
Annual Tax Amount $2,877
Tax Year 2019
Lot Size 5,657 Sqft
Property Description
Golden Opportunity ! Wow! A NEW ROOF, DOUBLE LAKEVIEWS and JUST STEPS FROM THE CLUBHOUSE! What a golden opportunity! The largest floor plan in The Grove! This popular Gardenia model (WITH THE WALL DOWN) features many upgrades and updates. The wide open flow just adds to the many reasons why you'd want to grab this home while you can. The glass enclosed Florida room faces the most desirable exposure, (south) for optimum enjoyment of your lanai and view. Beautifully tiled , giant closets, light and bright, and waiting for you to make it yours. The Grove is Boynton Beach's best kept secret! THE NEWLY UPDATED CLUBHOUSE, 4 HAR-TRU TENNIS COURTS, FITNESS ROOM, CARD AND BILLIARD ROOMS, KITCHEN, LIBRARY, POOL AND HOT-TUB. CLOSE TO SHOPPING AND RESTAURANTS IN A RESORT LIKE SETTING.
Location
State FL
County Palm Beach
Community The Grove
Area 4600
Zoning PUD
Rooms
Other Rooms Den/Office, Family, Florida, Glass Porch, Great, Laundry-Inside
Master Bath Dual Sinks, Mstr Bdrm - Ground, Mstr Bdrm - Sitting, Separate Shower, Separate Tub
Interior
Interior Features Ctdrl/Vault Ceilings, Entry Lvl Lvng Area, Foyer, Pantry, Roman Tub, Split Bedroom, Walk-in Closet
Heating Central, Electric
Cooling Central, Electric
Flooring Ceramic Tile
Furnishings Unfurnished
Exterior
Exterior Feature Auto Sprinkler, Covered Patio, Screened Patio
Parking Features 2+ Spaces, Driveway, Garage - Attached
Garage Spaces 2.0
Community Features Sold As-Is
Utilities Available Cable
Amenities Available Billiards, Business Center, Clubhouse, Community Room, Fitness Center, Game Room, Library, Lobby, Manager on Site, Pickleball, Pool, Sidewalks, Tennis, Whirlpool
Waterfront Description Lake
View Clubhouse, Lake, Pool
Roof Type S-Tile
Present Use Sold As-Is
Exposure North
Private Pool No
Building
Lot Description < 1/4 Acre
Story 1.00
Foundation CBS
Construction Status Resale
Others
Pets Allowed Yes
HOA Fee Include Cable,Common Areas,Common R.E. Tax,Lawn Care,Manager,Recrtnal Facility,Reserve Funds,Security
Senior Community Verified
Restrictions Buyer Approval,Interview Required,Lease OK w/Restrict,No Lease 1st Year
Security Features Gate - Manned,Security Sys-Owned
Acceptable Financing Cash, Conventional, FHA, VA
Horse Property No
Membership Fee Required No
Listing Terms Cash, Conventional, FHA, VA
Financing Cash,Conventional,FHA,VA
Pets Allowed 1 Pet, 21 lb to 30 lb Pet
Read Less
Want to know what your home might be worth? Contact us for a FREE valuation!

Our team is ready to help you sell your home for the highest possible price ASAP




