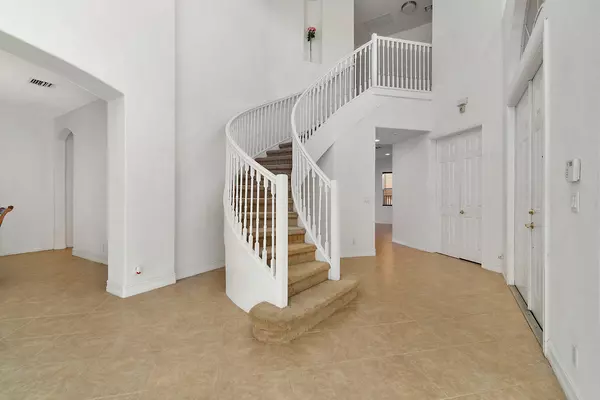Bought with Flair Realty LLC
$455,000
$485,000
6.2%For more information regarding the value of a property, please contact us for a free consultation.
8627 Cobblestone Point CIR Boynton Beach, FL 33472
3 Beds
3 Baths
3,408 SqFt
Key Details
Sold Price $455,000
Property Type Single Family Home
Sub Type Single Family Detached
Listing Status Sold
Purchase Type For Sale
Square Footage 3,408 sqft
Price per Sqft $133
Subdivision Countryside Meadows
MLS Listing ID RX-10599050
Sold Date 03/20/20
Style < 4 Floors
Bedrooms 3
Full Baths 3
Construction Status Resale
HOA Fees $315/mo
HOA Y/N Yes
Year Built 2006
Annual Tax Amount $6,518
Tax Year 2019
Lot Size 8,059 Sqft
Property Description
GORGEOUS!! MUST SEE! Beautiful 5 bed 3 bath LAKE FRONT estate in Cobblestone Creek. Lush curb appeal and an extra large driveway welcome you inside to the grand foyer featuring 20 foot ceilings, a winding stair case to the second floor, and radiant tile flooring. A flowing floor plan leads you to the kitchen and immaculate views of the backyard and lake. This chefs dream kitchen is very spacious with a huge island, bars stool seating, breakfast nook w/ lake views, beautiful black marble counter tops, and tiled back splash. The adjacent living room has large glass sliding doors leading to your private oasis! This simple yet elegant (fully fenced) backyard is very extremely low maintenance and has stunning lake views! A large space for kids to play or dogs to run! Retreat to the spacious
Location
State FL
County Palm Beach
Area 4710
Zoning AGR-PU
Rooms
Other Rooms Family, Laundry-Util/Closet, Loft
Master Bath Dual Sinks, Mstr Bdrm - Sitting, Mstr Bdrm - Upstairs, Separate Shower, Separate Tub
Interior
Interior Features Foyer, Kitchen Island, Laundry Tub, Pantry, Roman Tub, Volume Ceiling, Walk-in Closet
Heating Central
Cooling Ceiling Fan, Central, Electric
Flooring Carpet, Ceramic Tile, Tile
Furnishings Unfurnished
Exterior
Exterior Feature Auto Sprinkler, Custom Lighting, Fence, Room for Pool
Parking Features Carport - Attached, Driveway, Garage - Attached
Garage Spaces 3.0
Community Features Sold As-Is, Title Insurance
Utilities Available Public Sewer, Public Water, Underground
Amenities Available Clubhouse, Fitness Center, Manager on Site, Pool, Sidewalks, Spa-Hot Tub, Street Lights, Whirlpool
Waterfront Description Lake
View Lake
Roof Type Barrel
Present Use Sold As-Is,Title Insurance
Exposure West
Private Pool No
Building
Lot Description < 1/4 Acre, Interior Lot
Story 2.00
Foundation CBS, Frame, Stucco
Construction Status Resale
Schools
Elementary Schools Hagen Road Elementary School
Middle Schools Carver Community Middle School
High Schools Olympic Heights Community High
Others
Pets Allowed Yes
HOA Fee Include Recrtnal Facility,Security
Senior Community No Hopa
Restrictions Lease OK w/Restrict,No Truck/RV
Acceptable Financing Cash, Conventional, FHA, VA
Horse Property No
Membership Fee Required No
Listing Terms Cash, Conventional, FHA, VA
Financing Cash,Conventional,FHA,VA
Read Less
Want to know what your home might be worth? Contact us for a FREE valuation!

Our team is ready to help you sell your home for the highest possible price ASAP




