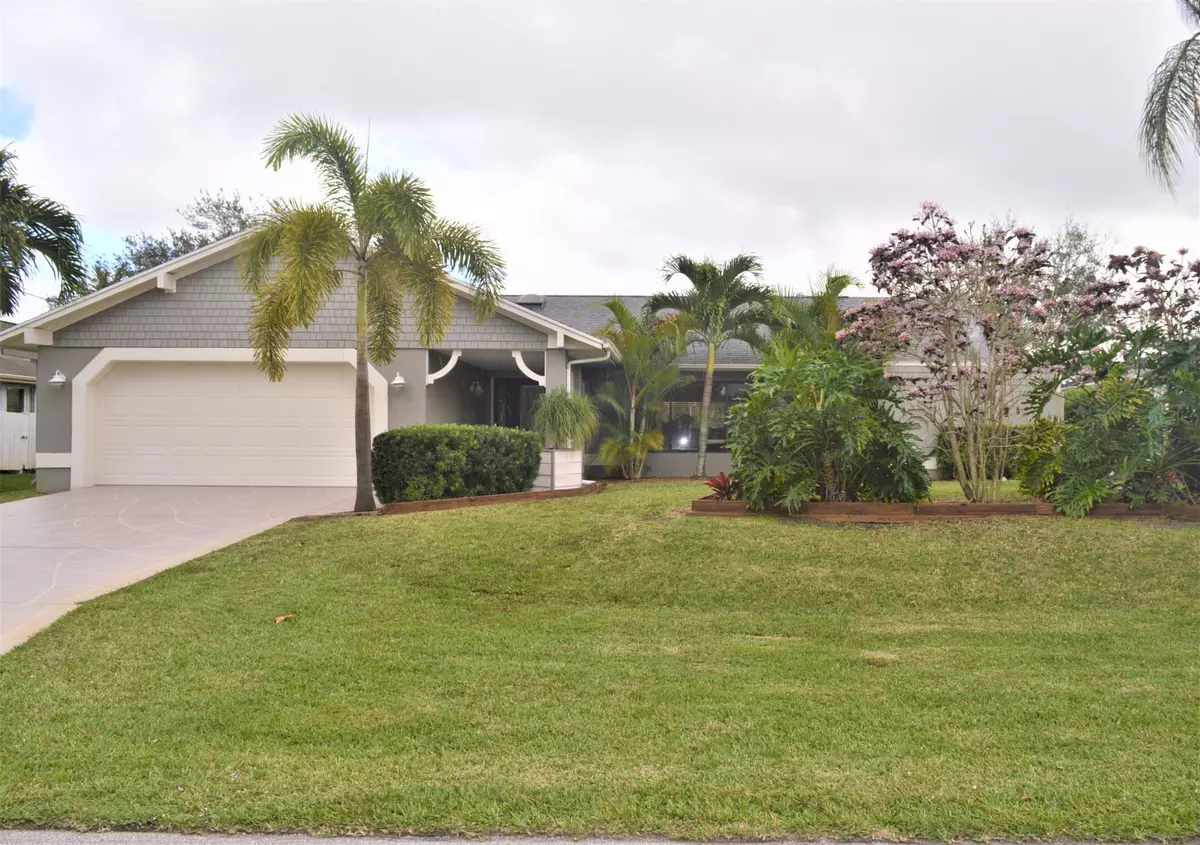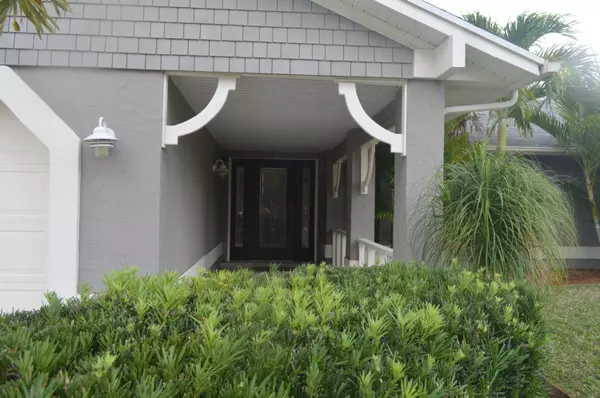Bought with Atlantic Shores Rlty Expertise
$360,000
$368,000
2.2%For more information regarding the value of a property, please contact us for a free consultation.
124 NE Twylite TER Port Saint Lucie, FL 34983
3 Beds
2 Baths
1,617 SqFt
Key Details
Sold Price $360,000
Property Type Single Family Home
Sub Type Single Family Detached
Listing Status Sold
Purchase Type For Sale
Square Footage 1,617 sqft
Price per Sqft $222
Subdivision Port St Lucie Section 26
MLS Listing ID RX-10601635
Sold Date 04/24/20
Style < 4 Floors,Ranch
Bedrooms 3
Full Baths 2
Construction Status Resale
HOA Y/N No
Year Built 1987
Annual Tax Amount $3,803
Tax Year 2019
Lot Size 10,454 Sqft
Property Description
Water/Boat lovers dream home! Priced smart to sell! Nicely updated & well maintained CBS salt pool home with ocean access. Lush landscaped 3 tiered backyard with dock, with electric & water. Gazebo to enjoy the sunsets or watch the boats pass by! Recently resurfaced huge screened pool with covered lanai and outdoor kitchen area! Inside - updated baths and eat in kitchen which has induction cook top and corian. Open living/dining with vaulted ceilings accented with lighting and crown moulding. Split floor plan. Master wing has sliders to pool, large en suite with dual sinks, garden shower & walk in. 2 additional bedrooms, one no closet share an updated bath - all accented with crown. Indoor laundry, foyer round out this must see home! One year home warranty! More!
Location
State FL
County St. Lucie
Area 7170
Zoning RS-2PS
Rooms
Other Rooms Laundry-Inside, Laundry-Util/Closet, Storage
Master Bath Dual Sinks, Mstr Bdrm - Ground, Separate Shower
Interior
Interior Features Ctdrl/Vault Ceilings, Entry Lvl Lvng Area, Foyer, Pantry, Pull Down Stairs, Roman Tub, Split Bedroom, Walk-in Closet
Heating Central, Electric
Cooling Ceiling Fan, Central, Electric
Flooring Ceramic Tile, Laminate
Furnishings Furniture Negotiable
Exterior
Exterior Feature Auto Sprinkler, Covered Patio, Lake/Canal Sprinkler, Screened Patio, Summer Kitchen
Parking Features 2+ Spaces, Garage - Attached, RV/Boat
Garage Spaces 2.0
Pool Gunite, Inground, Salt Chlorination, Screened
Community Features Home Warranty, Sold As-Is
Utilities Available Cable, Electric, Public Sewer, Public Water
Amenities Available Bike - Jog
Waterfront Description Canal Width 1 - 80,Fixed Bridges,Interior Canal
Water Access Desc Electric Available,Private Dock,Water Available
View Canal, Pool
Roof Type Comp Shingle
Present Use Home Warranty,Sold As-Is
Exposure Northeast
Private Pool Yes
Building
Lot Description < 1/4 Acre, Interior Lot, Paved Road, Public Road, West of US-1
Story 1.00
Foundation CBS
Construction Status Resale
Others
Pets Allowed Yes
Senior Community No Hopa
Restrictions None
Security Features None
Acceptable Financing Cash, Conventional, FHA, VA
Horse Property No
Membership Fee Required No
Listing Terms Cash, Conventional, FHA, VA
Financing Cash,Conventional,FHA,VA
Pets Allowed No Restrictions
Read Less
Want to know what your home might be worth? Contact us for a FREE valuation!

Our team is ready to help you sell your home for the highest possible price ASAP




