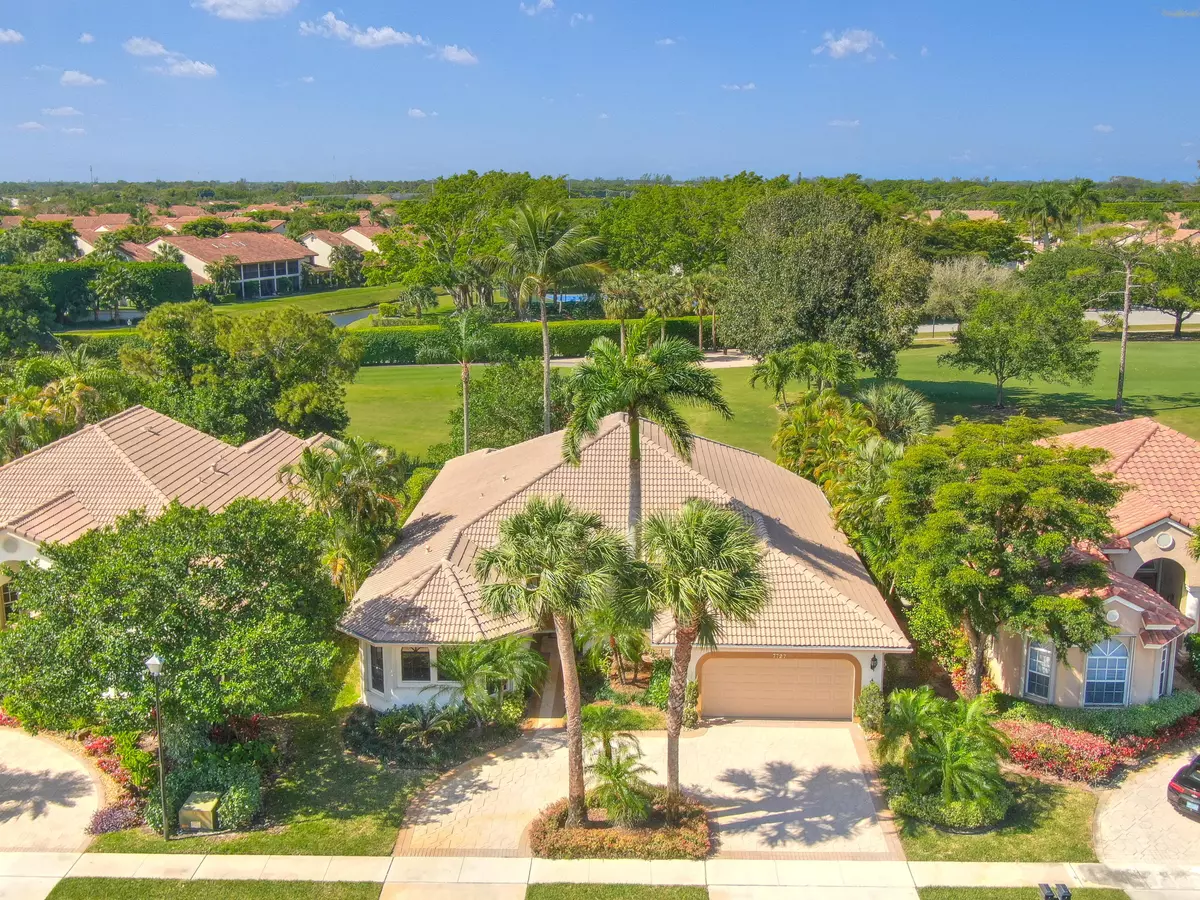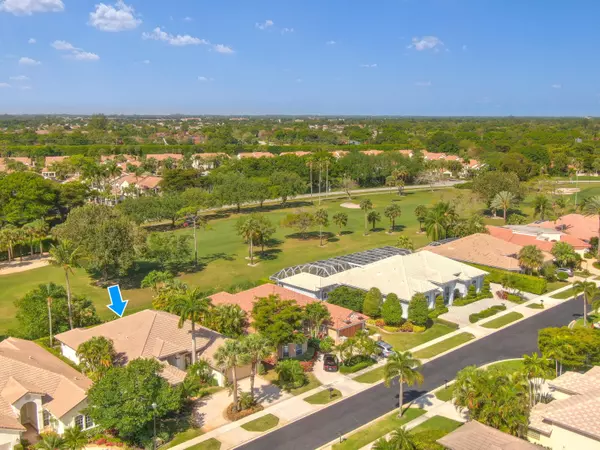Bought with Douglas Elliman
$530,000
$550,000
3.6%For more information regarding the value of a property, please contact us for a free consultation.
7727 La Corniche CIR Boca Raton, FL 33433
3 Beds
3.1 Baths
2,803 SqFt
Key Details
Sold Price $530,000
Property Type Single Family Home
Sub Type Single Family Detached
Listing Status Sold
Purchase Type For Sale
Square Footage 2,803 sqft
Price per Sqft $189
Subdivision La Corniche At Boca Pointe
MLS Listing ID RX-10609251
Sold Date 06/08/20
Style Ranch,Traditional
Bedrooms 3
Full Baths 3
Half Baths 1
Construction Status Resale
HOA Fees $435/mo
HOA Y/N Yes
Year Built 1996
Annual Tax Amount $8,602
Tax Year 2019
Lot Size 8,400 Sqft
Property Description
BEST LOT AVAILABLE !! Both PRIVATE and GOLF COURSE VIEWS! OPEN CONCEPT RANCH with NO STEP DOWNS. Circular Drive. XXL Pool w/spa and waterfall. Walk into the foyer and gaze at the light and bright 1100 sq ft of voluminous OPEN SPACE! Super high ceilings and tons of floor to ceiling sliders. 2018 dishwasher, refrigerator, double wall ovens and washer/dryer. Large kitchen w/penisula and breakfast area. 2 zone A/C's 2018 & 2017. Large Master with his / hers closets, NO CARPETS!! Separate walk-in shower, his/hers sinks and large tub. Wood floors in the bedrooms. 2 Bedrooms with Jack'n Jill bath. Good size Laundry room with sink and garage access. This home is in original condition, just waiting for your touches!
Location
State FL
County Palm Beach
Community Boca Pointe
Area 4680
Zoning RS
Rooms
Other Rooms Attic, Cabana Bath, Family, Laundry-Inside, Pool Bath
Master Bath 2 Master Baths, Dual Sinks, Separate Shower
Interior
Interior Features Built-in Shelves, Ctdrl/Vault Ceilings, Entry Lvl Lvng Area, Foyer, Laundry Tub, Pull Down Stairs, Stack Bedrooms, Volume Ceiling, Walk-in Closet
Heating Central, Electric
Cooling Central, Electric
Flooring Tile, Wood Floor
Furnishings Unfurnished
Exterior
Exterior Feature Auto Sprinkler, Fence, Lake/Canal Sprinkler, Open Patio, Screened Patio, Shutters
Parking Features Drive - Circular, Garage - Attached
Garage Spaces 2.0
Pool Equipment Included, Inground, Spa
Utilities Available Cable, Electric, Public Sewer, Public Water
Amenities Available Sidewalks, Street Lights
Waterfront Description None
View Garden, Pool
Exposure Northeast
Private Pool Yes
Building
Lot Description < 1/4 Acre, Sidewalks, West of US-1
Story 1.00
Foundation CBS, Concrete, Stucco
Construction Status Resale
Schools
Elementary Schools Del Prado Elementary School
Middle Schools Omni Middle School
High Schools Spanish River Community High School
Others
Pets Allowed Yes
HOA Fee Include Cable,Lawn Care,Security,Trash Removal
Senior Community No Hopa
Restrictions Buyer Approval
Acceptable Financing Cash, Conventional
Horse Property No
Membership Fee Required No
Listing Terms Cash, Conventional
Financing Cash,Conventional
Read Less
Want to know what your home might be worth? Contact us for a FREE valuation!

Our team is ready to help you sell your home for the highest possible price ASAP




