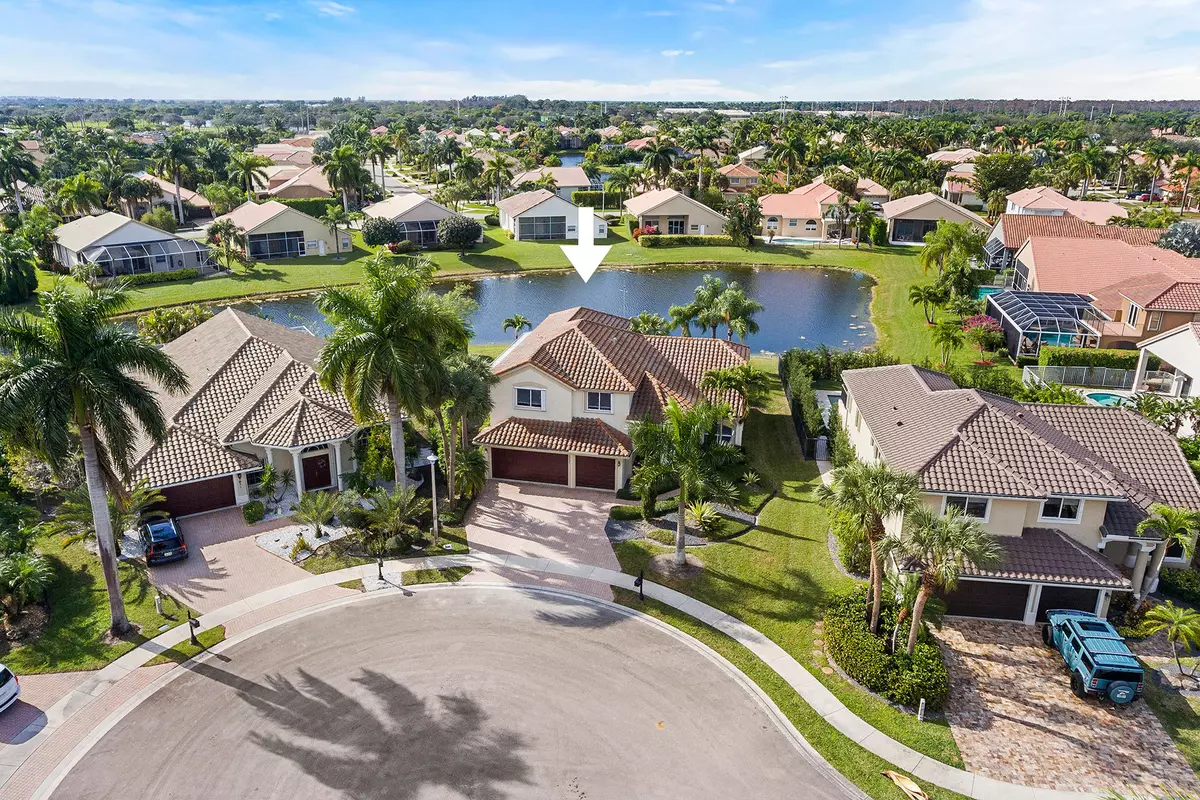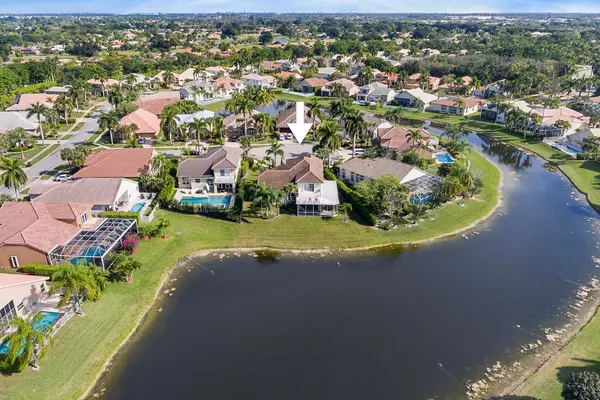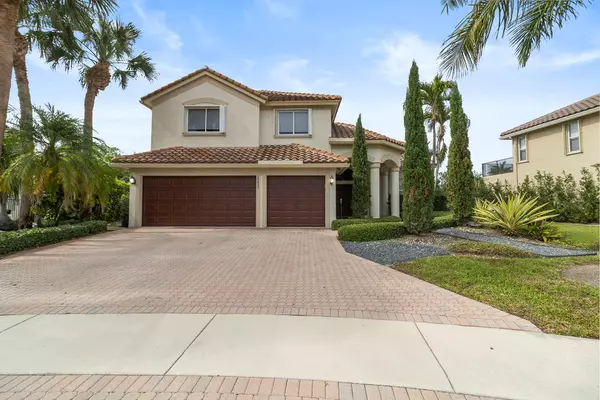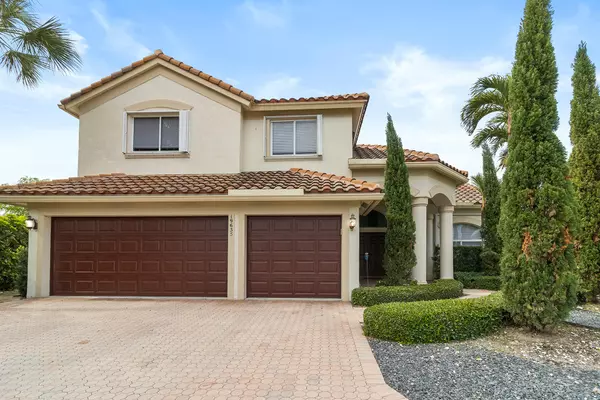Bought with Macken Realty, Inc.
$580,000
$619,000
6.3%For more information regarding the value of a property, please contact us for a free consultation.
19635 Biscayne Bay DR Boca Raton, FL 33498
4 Beds
3 Baths
2,935 SqFt
Key Details
Sold Price $580,000
Property Type Single Family Home
Sub Type Single Family Detached
Listing Status Sold
Purchase Type For Sale
Square Footage 2,935 sqft
Price per Sqft $197
Subdivision Boca Isles South
MLS Listing ID RX-10599301
Sold Date 07/17/20
Bedrooms 4
Full Baths 3
Construction Status Resale
HOA Fees $350/mo
HOA Y/N Yes
Year Built 1995
Annual Tax Amount $8,029
Tax Year 2019
Lot Size 9,646 Sqft
Property Description
Beautifully renovated home on a waterfront cul-de-sac lot. Vacant and available for quick closing! Gourmet kitchen with custom cabinetry, granite countertops, large center island, stainless steel appliances,& farmers sink with window overlooking backyard. Saturnia marble and 3/4'' mahogany wood flooring throughout. Enormous covered and screened patio perfect for Florida outdoor entertaining. New roof 2015. New garage door. All three bathrooms have been renovated. Boca Isles is a manned-gated community with tennis courts, fitness center, clubroom, billard room, heated resort pool & hot tub, playground & more. Highly rated schools close by.
Location
State FL
County Palm Beach
Community Boca Isles South
Area 4860
Zoning RTS
Rooms
Other Rooms Family, Laundry-Inside
Master Bath Dual Sinks, Mstr Bdrm - Upstairs, Separate Shower, Separate Tub
Interior
Interior Features Ctdrl/Vault Ceilings, Entry Lvl Lvng Area, Kitchen Island, Laundry Tub, Volume Ceiling, Walk-in Closet
Heating Central, Electric
Cooling Central, Electric
Flooring Marble, Wood Floor
Furnishings Unfurnished
Exterior
Exterior Feature Covered Patio, Open Balcony, Room for Pool, Screen Porch, Screened Patio, Shutters
Parking Features 2+ Spaces, Driveway, Garage - Attached
Garage Spaces 3.0
Utilities Available Cable, Public Sewer, Public Water
Amenities Available Basketball, Billiards, Business Center, Cabana, Clubhouse, Community Room, Exercise Room, Game Room, Manager on Site, Pool, Sidewalks, Spa-Hot Tub, Street Lights, Tennis, Whirlpool
Waterfront Description Lake
View Garden, Lake
Roof Type Barrel
Exposure East
Private Pool No
Building
Lot Description Cul-De-Sac
Story 2.00
Foundation CBS
Unit Floor 1
Construction Status Resale
Schools
Elementary Schools Sunrise Park Elementary School
Middle Schools Eagles Landing Middle School
High Schools Olympic Heights Community High
Others
Pets Allowed Yes
HOA Fee Include Cable,Common Areas,Management Fees,Manager,Master Antenna/TV,Recrtnal Facility,Security
Senior Community No Hopa
Restrictions Commercial Vehicles Prohibited
Security Features Gate - Manned
Acceptable Financing Cash, Conventional, FHA
Horse Property No
Membership Fee Required No
Listing Terms Cash, Conventional, FHA
Financing Cash,Conventional,FHA
Read Less
Want to know what your home might be worth? Contact us for a FREE valuation!

Our team is ready to help you sell your home for the highest possible price ASAP




