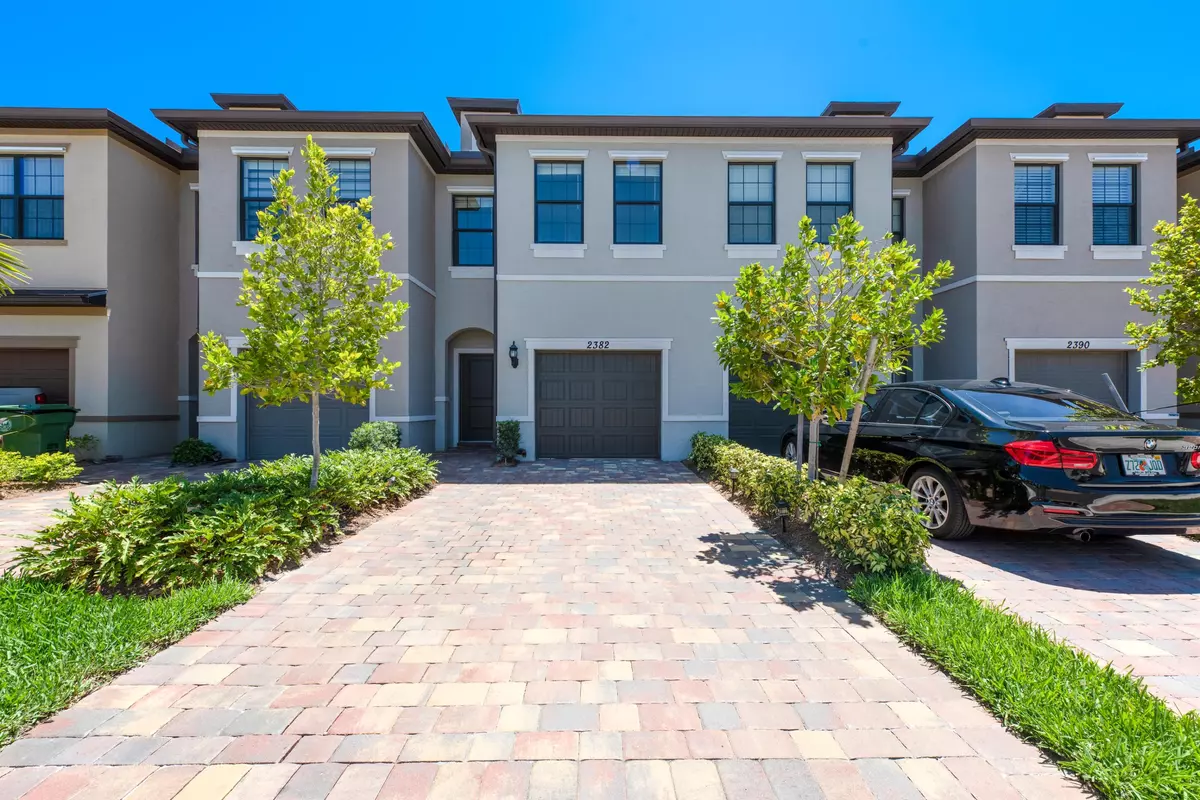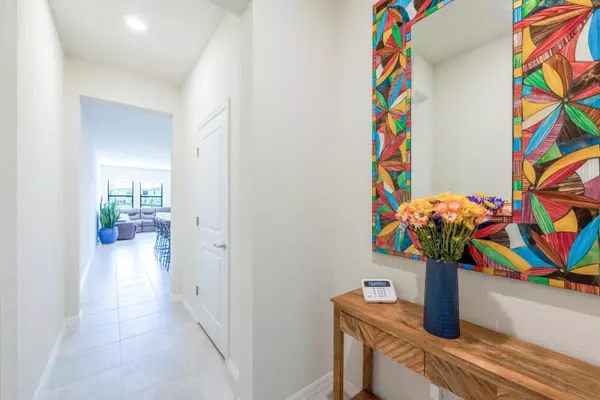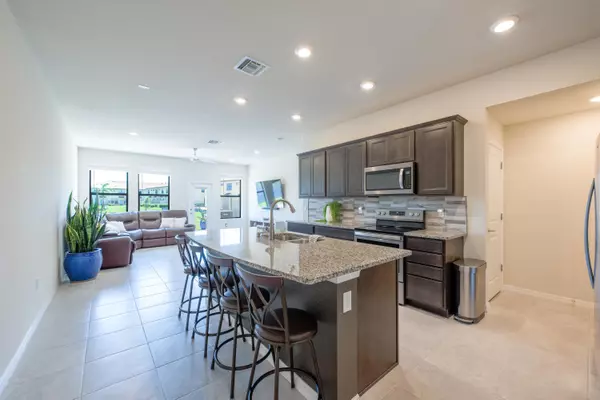Bought with EXP Realty LLC
$300,000
$297,500
0.8%For more information regarding the value of a property, please contact us for a free consultation.
2382 Byron ST Palm Springs, FL 33406
3 Beds
2.1 Baths
1,872 SqFt
Key Details
Sold Price $300,000
Property Type Townhouse
Sub Type Townhouse
Listing Status Sold
Purchase Type For Sale
Square Footage 1,872 sqft
Price per Sqft $160
Subdivision Preston Square
MLS Listing ID RX-10621740
Sold Date 07/17/20
Style Townhouse
Bedrooms 3
Full Baths 2
Half Baths 1
Construction Status Resale
HOA Fees $180/mo
HOA Y/N Yes
Year Built 2018
Annual Tax Amount $2,776
Tax Year 2019
Lot Size 1,692 Sqft
Property Description
*** JUST APPRAISED 5/4/20 *** Welcome Home To This Newer Navarre Model With All Custom Upgrades. 3 Gorgeous Bedrooms & 2 1/2 Baths, Enjoy Lake Views From Both Your Master Bedroom When You Wake Up And Your Chefs Kitchen While You Cook Dinner & Watch The Sunset. Built For Entertaining This Home Features Granite Counter Tops, Ample Island Space, Stainless Steel Appliances, Tons Of Natural Light, Open Floor Plan, LED Lighting Throughout, Grande Ceilings, Private Lake Front Patio For Grilling And Enjoying Those Beautiful Sunny Days, Garage Is Under AC With Beautiful Flooring And Ready To Become A Gym Or Home Office or Mother In Law Suite. Neighborhood Is Family & Pet Friendly. All Remaining New Construction Warranties.
Location
State FL
County Palm Beach
Area 5490
Zoning RM(cit
Rooms
Other Rooms Den/Office, Family, Garage Apartment, Garage Converted, Laundry-Inside, Laundry-Util/Closet
Master Bath Dual Sinks, Mstr Bdrm - Upstairs
Interior
Interior Features Pantry, Split Bedroom, Walk-in Closet
Heating Central
Cooling Ceiling Fan, Central
Flooring Carpet, Tile
Furnishings Unfurnished
Exterior
Exterior Feature Auto Sprinkler, Open Patio, Open Porch, Shutters
Parking Features Driveway, Guest
Garage Spaces 1.0
Utilities Available Cable, Electric, Public Water
Amenities Available Picnic Area, Pool, Sidewalks, Street Lights
Waterfront Description Lake
View Lake
Roof Type Barrel
Exposure West
Private Pool No
Building
Lot Description < 1/4 Acre
Story 2.00
Foundation CBS
Construction Status Resale
Schools
Elementary Schools Meadow Park Elementary School
Middle Schools Conniston Middle School
High Schools Forest Hill Community High School
Others
Pets Allowed Yes
HOA Fee Include Lawn Care,Maintenance-Exterior,Parking,Pool Service
Senior Community No Hopa
Restrictions Buyer Approval,Lease OK
Security Features Gate - Unmanned,Security Light
Acceptable Financing Cash, Conventional, FHA, VA
Horse Property No
Membership Fee Required No
Listing Terms Cash, Conventional, FHA, VA
Financing Cash,Conventional,FHA,VA
Read Less
Want to know what your home might be worth? Contact us for a FREE valuation!

Our team is ready to help you sell your home for the highest possible price ASAP




