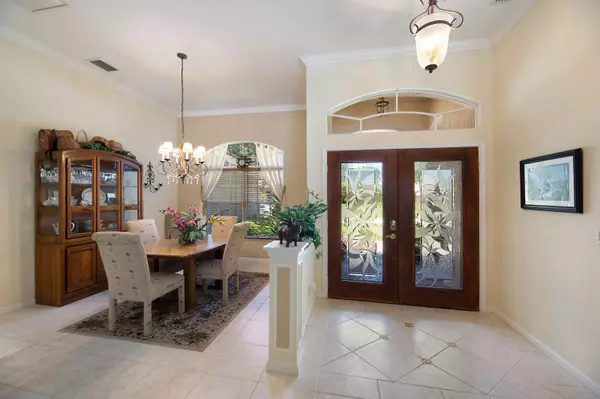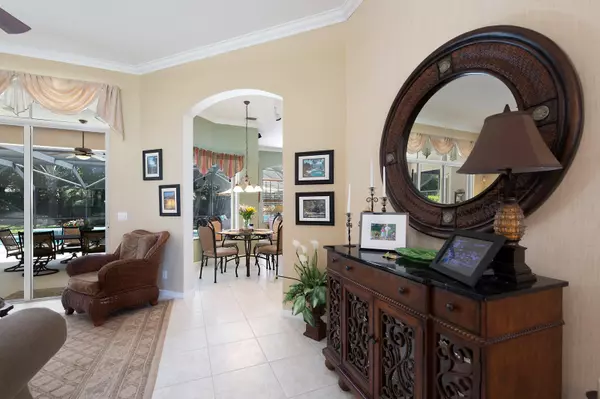Bought with Keller Williams Realty
$485,000
$499,000
2.8%For more information regarding the value of a property, please contact us for a free consultation.
8149 SW Yachtsmans DR Stuart, FL 34997
4 Beds
2 Baths
2,200 SqFt
Key Details
Sold Price $485,000
Property Type Single Family Home
Sub Type Single Family Detached
Listing Status Sold
Purchase Type For Sale
Square Footage 2,200 sqft
Price per Sqft $220
Subdivision Locks Landing Plat 1
MLS Listing ID RX-10620385
Sold Date 07/20/20
Style Mediterranean,Ranch
Bedrooms 4
Full Baths 2
Construction Status Resale
HOA Fees $90/mo
HOA Y/N Yes
Year Built 2003
Annual Tax Amount $4,141
Tax Year 2019
Lot Size 0.368 Acres
Property Description
Gorgeous 4/2/2 pool home with upgraded landscaping and extended driveway in desirable Locks Landing neighborhood. The open kitchen has top of the line stainless steel appliances, water filtration drinking system, pull out racks, maple cabinets, corian countertops, under mount lighting and tile backsplash. If safety is your biggest concern, this home has an internet based security camera system and the AC has an ultraviolet light system with WIFI programmable thermostat. Crown molding, glass entry doors and tray ceilings and fans throughout add the custom touches. The paradise pool enclosure is HUGE, 2542 sq ft of outdoor living space. The heated saltwater pool is enhanced by outdoor speakers and a 5 person hot tub. All top rated schools too.
Location
State FL
County Martin
Area 12 - Stuart - Southwest
Zoning PUD-R
Rooms
Other Rooms Great
Master Bath Dual Sinks, Mstr Bdrm - Ground
Interior
Interior Features Pantry, Split Bedroom, Volume Ceiling
Heating Central, Electric
Cooling Ceiling Fan, Central, Electric
Flooring Carpet, Tile
Furnishings Unfurnished
Exterior
Exterior Feature Auto Sprinkler, Custom Lighting, Well Sprinkler
Parking Features 2+ Spaces, Garage - Attached
Garage Spaces 2.0
Pool Heated, Inground, Salt Chlorination, Spa
Utilities Available Cable, Public Sewer, Public Water
Amenities Available Sidewalks
Waterfront Description None
View Pool
Roof Type Comp Shingle
Exposure Northwest
Private Pool Yes
Building
Lot Description 1/4 to 1/2 Acre
Story 1.00
Foundation CBS
Construction Status Resale
Schools
Elementary Schools Crystal Lake Elementary School
Middle Schools Dr. David L. Anderson Middle School
High Schools South Fork High School
Others
Pets Allowed Yes
HOA Fee Include Common Areas
Senior Community No Hopa
Restrictions No Truck/RV
Security Features Security Sys-Leased,TV Camera
Acceptable Financing Cash, Conventional, FHA, VA
Horse Property No
Membership Fee Required No
Listing Terms Cash, Conventional, FHA, VA
Financing Cash,Conventional,FHA,VA
Pets Allowed No Restrictions
Read Less
Want to know what your home might be worth? Contact us for a FREE valuation!

Our team is ready to help you sell your home for the highest possible price ASAP




