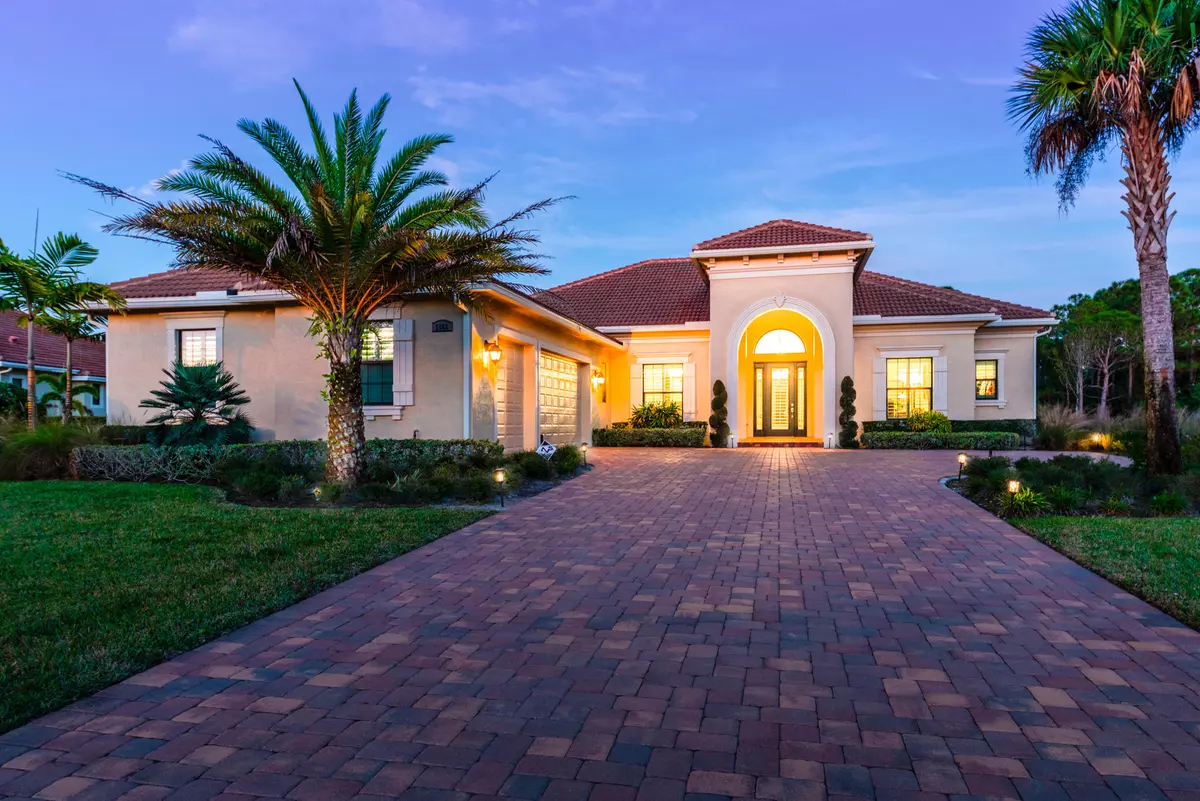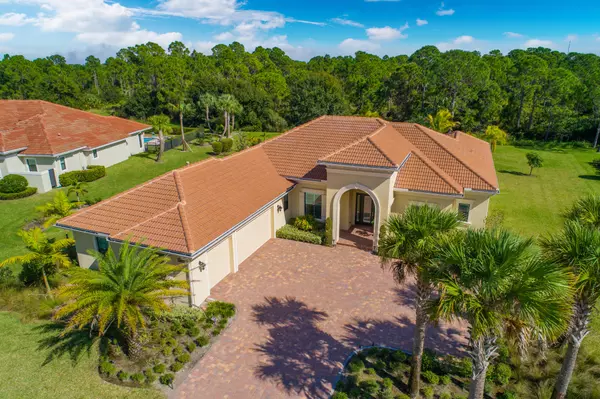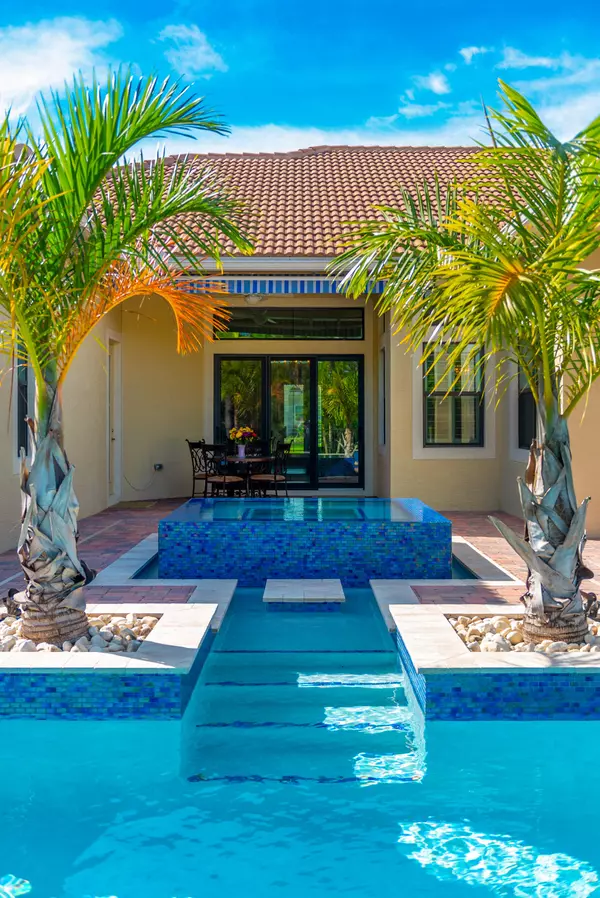Bought with Water Pointe Realty Group
$860,000
$879,000
2.2%For more information regarding the value of a property, please contact us for a free consultation.
5565 SW Peach Palm Place Palm City, FL 34990
4 Beds
4.1 Baths
3,523 SqFt
Key Details
Sold Price $860,000
Property Type Single Family Home
Sub Type Single Family Detached
Listing Status Sold
Purchase Type For Sale
Square Footage 3,523 sqft
Price per Sqft $244
Subdivision Canopy Creek
MLS Listing ID RX-10582080
Sold Date 07/22/20
Style Contemporary
Bedrooms 4
Full Baths 4
Half Baths 1
Construction Status Resale
HOA Fees $358/mo
HOA Y/N Yes
Year Built 2016
Annual Tax Amount $10,345
Tax Year 2019
Property Description
Discover the EXTRAORDINARY. Custom built 4 bedroom, 4.5 baths with an exquisite state of the art saltwater pool and spa. Designed without a detail left to spare this Birch model offers several high-end additional upgrades from the seller with a features sheet that shouts WOW! Some of the features include but not limited to impressive gourmet kitchen with gas stove, walk-in pantry, light and bright open floor plan, wood plantation shutters, summer kitchen, retractable awnings, oversize deep 3 car garage for longer vehicles. Nestled among 300 acres of preserve, forests & lakes. Community offers a resort-inspired Clubhouse with outstanding fitness center, 4 miles of equestrian trails for those who prefer a scenic route.
Location
State FL
County Martin
Community Canopy Creek
Area 10 - Palm City West/Indiantown
Zoning Residential
Rooms
Other Rooms Den/Office, Family, Laundry-Inside, Pool Bath
Master Bath Dual Sinks, Mstr Bdrm - Ground, Spa Tub & Shower
Interior
Interior Features Built-in Shelves, Ctdrl/Vault Ceilings, Entry Lvl Lvng Area, Foyer, Laundry Tub, Pantry, Split Bedroom, Volume Ceiling, Walk-in Closet
Heating Central, Electric
Cooling Ceiling Fan, Central, Electric
Flooring Carpet, Tile, Wood Floor
Furnishings Furniture Negotiable,Unfurnished
Exterior
Exterior Feature Auto Sprinkler, Built-in Grill, Covered Patio, Open Patio, Screened Patio, Well Sprinkler
Parking Features 2+ Spaces, Drive - Decorative, Garage - Attached
Garage Spaces 3.0
Pool Autoclean, Concrete, Equipment Included, Heated, Inground, Salt Chlorination, Spa
Utilities Available Cable, Electric, Public Sewer, Public Water, Well Water
Amenities Available Basketball, Bike - Jog, Clubhouse, Horse Trails, Picnic Area, Pool, Sidewalks, Spa-Hot Tub, Street Lights, Tennis
Waterfront Description None
View Garden, Pool
Roof Type Barrel
Exposure Southwest
Private Pool Yes
Building
Lot Description 1/2 to < 1 Acre
Story 1.00
Foundation CBS, Concrete
Construction Status Resale
Others
Pets Allowed Yes
HOA Fee Include Common Areas,Management Fees,Reserve Funds,Security
Senior Community No Hopa
Restrictions Buyer Approval
Security Features Gate - Manned,Security Patrol,Security Sys-Owned
Acceptable Financing Cash, Conventional
Horse Property No
Membership Fee Required No
Listing Terms Cash, Conventional
Financing Cash,Conventional
Read Less
Want to know what your home might be worth? Contact us for a FREE valuation!

Our team is ready to help you sell your home for the highest possible price ASAP




