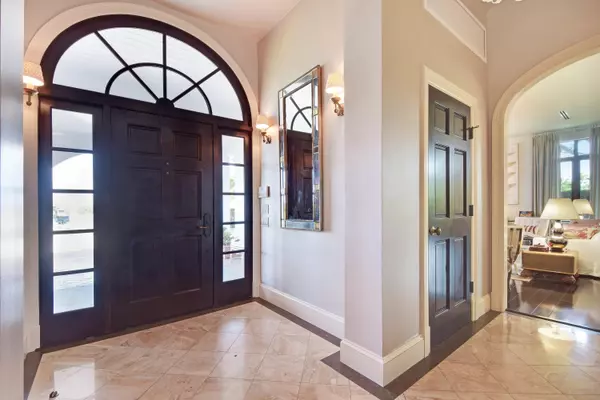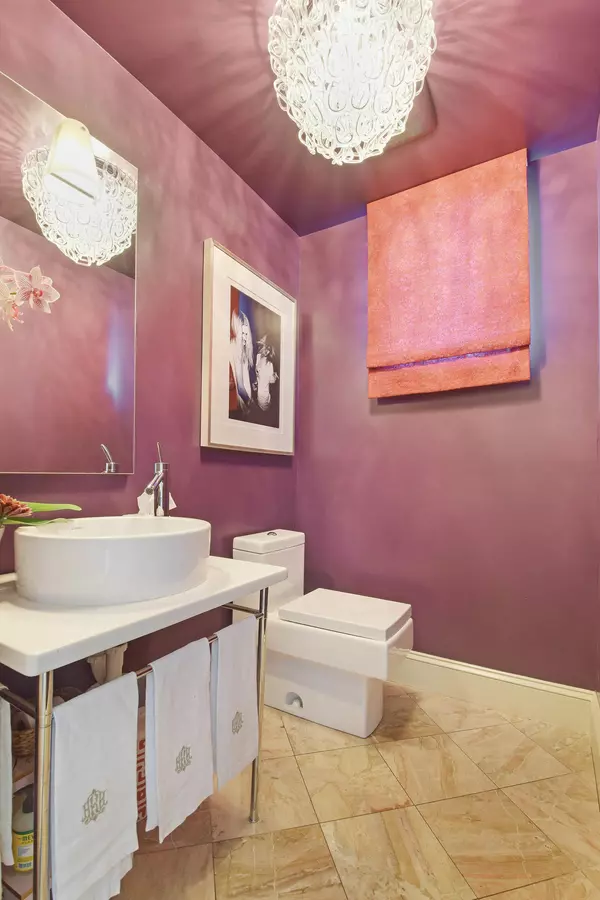Bought with BHHS EWM Realty
$5,158,460
$4,790,000
7.7%For more information regarding the value of a property, please contact us for a free consultation.
4417 S Flagler Dr S DR West Palm Beach, FL 33405
5 Beds
4.2 Baths
5,882 SqFt
Key Details
Sold Price $5,158,460
Property Type Single Family Home
Sub Type Single Family Detached
Listing Status Sold
Purchase Type For Sale
Square Footage 5,882 sqft
Price per Sqft $876
Subdivision Worth Court
MLS Listing ID RX-10589459
Sold Date 08/03/20
Style < 4 Floors,Plantation,Multi-Level
Bedrooms 5
Full Baths 4
Half Baths 2
Construction Status Resale
HOA Y/N No
Year Built 1986
Annual Tax Amount $41,124
Tax Year 2019
Lot Size 0.454 Acres
Property Description
Enjoy expansive views of Palm Beach and the intracoastal waterway from this spectacular home on South Flagler Drive. This recently renovated West Indies style home, with almost 3,000 sq. ft. outdoor living space offers spectacular water views from almost every room. The open floor plan is bright and airy offering a unique mix of indoor and outdoor living spaces. This West Indies style home offers five bedrooms, four baths, two half baths, full impact glass, high end appliances, high ceilings and a third floor playroom. Also a two car garage, deep water dock with two boat lifts, large swimming pool, and the finest interior and exterior finishes. On almost a half an acre corner lot, enjoy the lush tropical landscaping that gives this home a private compound feel. A must see!
Location
State FL
County Palm Beach
Area 5440
Zoning SF7
Rooms
Other Rooms Family, Laundry-Inside, Attic, Den/Office, Laundry-Util/Closet, Great
Master Bath Combo Tub/Shower, Mstr Bdrm - Upstairs, Mstr Bdrm - Sitting, Dual Sinks, Separate Tub, Separate Shower
Interior
Interior Features Ctdrl/Vault Ceilings, Upstairs Living Area, French Door, Kitchen Island, Roman Tub, Built-in Shelves, Volume Ceiling, Walk-in Closet, Foyer, Split Bedroom
Heating Central, Zoned
Cooling Zoned, Central, Ceiling Fan
Flooring Wood Floor, Slate, Marble, Carpet
Furnishings Unfurnished
Exterior
Exterior Feature Fence, Covered Patio, Custom Lighting, Open Porch, Awnings, Zoned Sprinkler, Auto Sprinkler, Open Balcony, Covered Balcony, Open Patio
Parking Features Garage - Attached, 2+ Spaces
Garage Spaces 2.0
Pool Inground, Heated, Gunite
Utilities Available Electric, Public Sewer, Gas Natural, Cable, Public Water
Amenities Available None
Waterfront Description Intracoastal,Ocean Access,Fixed Bridges
Water Access Desc Private Dock,Electric Available,Lift,Up to 60 Ft Boat
View Intracoastal, Garden, Pool
Roof Type Metal
Exposure East
Private Pool Yes
Building
Lot Description 1/4 to 1/2 Acre, Corner Lot
Story 3.00
Foundation CBS
Construction Status Resale
Others
Pets Allowed Yes
HOA Fee Include Common R.E. Tax
Senior Community No Hopa
Restrictions None
Security Features Security Sys-Leased,Security Light,Burglar Alarm,Gate - Unmanned
Acceptable Financing Cash
Horse Property No
Membership Fee Required No
Listing Terms Cash
Financing Cash
Read Less
Want to know what your home might be worth? Contact us for a FREE valuation!

Our team is ready to help you sell your home for the highest possible price ASAP




