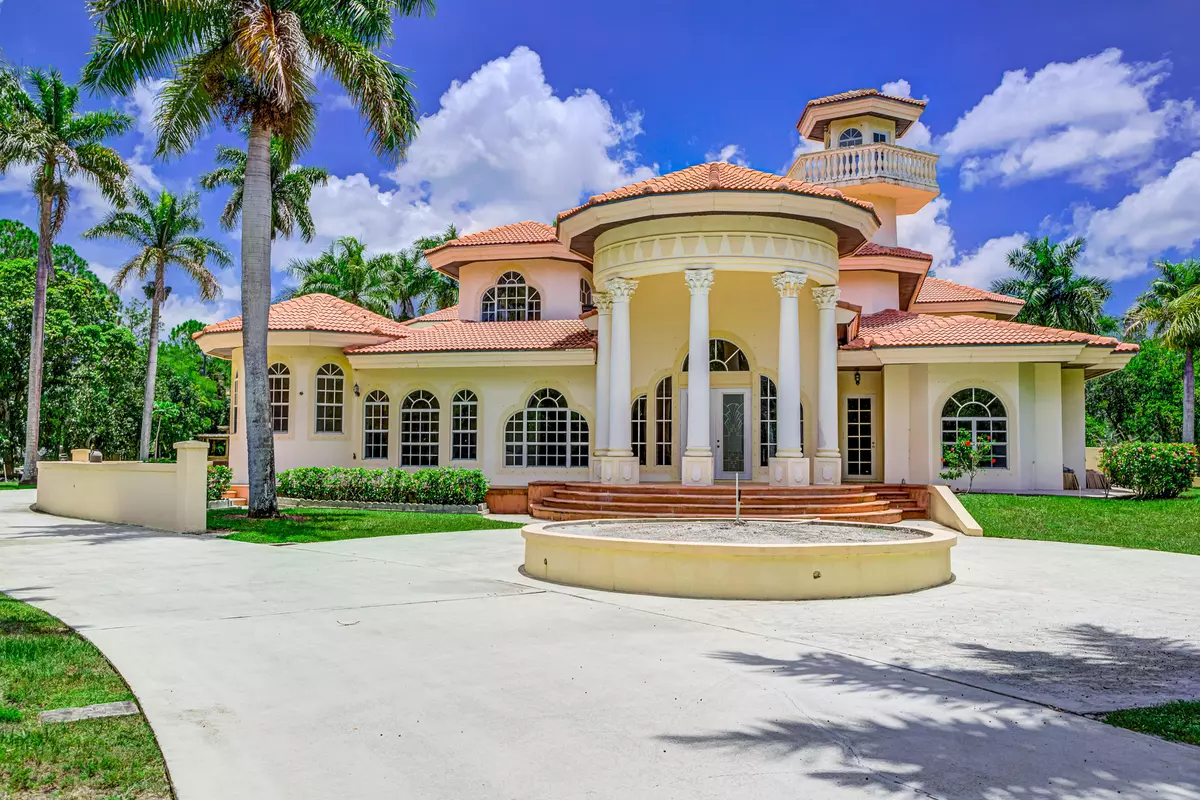Bought with Non-Member Selling Office
$1,175,000
$1,200,000
2.1%For more information regarding the value of a property, please contact us for a free consultation.
1278 Stallion DR Loxahatchee, FL 33470
6 Beds
6 Baths
8,804 SqFt
Key Details
Sold Price $1,175,000
Property Type Single Family Home
Sub Type Single Family Detached
Listing Status Sold
Purchase Type For Sale
Square Footage 8,804 sqft
Price per Sqft $133
Subdivision Fox Trail
MLS Listing ID RX-10634241
Sold Date 08/17/20
Style Contemporary,European
Bedrooms 6
Full Baths 6
Construction Status Resale
HOA Fees $71/mo
HOA Y/N Yes
Year Built 2003
Annual Tax Amount $17,862
Tax Year 2019
Property Description
DEAL OF A LIFETIME! This home is a POURED CONCRETE EXECUTIVE HOME built in 2003.It is completely CUSTOM-BUILT and contains architectural UPGRADES GALORE! Not only do you have MARBLE FLOORING, MARBLE STAIRS and BATHROOMS, but you have ELEGANCE & CLASSIC DESIGN that is very difficult to come by. Home has a lovely 20x40 pool with fabulous pool deck. You have a separate guest apartment 2/1 with full kitchen. The 4 stall barn is newly built with 12' x 12' stalls & a feed/tack room. Three newly built paddocks are there for your horses exercize area. The home is situated in beautiful FOX TRAIL which is comprised of all 5 acre lots and has 29 miles of bridle trails dedicated to horses. You have FRUIT TREES, mango, papaya, & banana. HOME HAS IN-LAW SUITE INSIDE WITH SEPARATE ENTRANCE AS
Location
State FL
County Palm Beach
Community Fox Trail
Area 5590
Zoning AR
Rooms
Other Rooms Family, Laundry-Inside, Glass Porch, Maid/In-Law, Den/Office
Master Bath Separate Shower, 2 Master Suites, Mstr Bdrm - Upstairs, Dual Sinks, Whirlpool Spa, Separate Tub
Interior
Interior Features Ctdrl/Vault Ceilings, Entry Lvl Lvng Area, Laundry Tub, Roman Tub, Volume Ceiling, Walk-in Closet, Pantry, Fireplace(s), Split Bedroom
Heating Central, Electric
Cooling Electric, Central
Flooring Carpet, Tile, Marble
Furnishings Unfurnished
Exterior
Exterior Feature Fence, Open Patio, Custom Lighting, Wrap Porch, Shutters, Auto Sprinkler, Open Balcony
Parking Features Garage - Attached, Covered, Drive - Circular, Driveway, Garage - Detached
Garage Spaces 5.0
Pool Inground, Gunite
Community Features Sold As-Is
Utilities Available Electric, Septic, Cable, Well Water
Amenities Available Horse Trails, Horses Permitted
Waterfront Description Pond
View Garden
Roof Type Barrel,Concrete Tile
Present Use Sold As-Is
Exposure West
Private Pool Yes
Building
Lot Description 5 to <10 Acres, Paved Road, Private Road, Corner Lot
Story 2.00
Unit Features Corner
Foundation CBS, Concrete, Pre-Cast
Construction Status Resale
Schools
Elementary Schools Binks Forest Elementary School
Middle Schools Wellington Landings Middle
High Schools Wellington High School
Others
Pets Allowed Yes
HOA Fee Include Common Areas,Reserve Funds
Senior Community No Hopa
Restrictions Commercial Vehicles Prohibited
Security Features Security Sys-Leased,TV Camera,Security Sys-Owned
Acceptable Financing Cash, Owner Financing, FHA, Conventional
Horse Property No
Membership Fee Required No
Listing Terms Cash, Owner Financing, FHA, Conventional
Financing Cash,Owner Financing,FHA,Conventional
Pets Allowed No Restrictions
Read Less
Want to know what your home might be worth? Contact us for a FREE valuation!

Our team is ready to help you sell your home for the highest possible price ASAP




