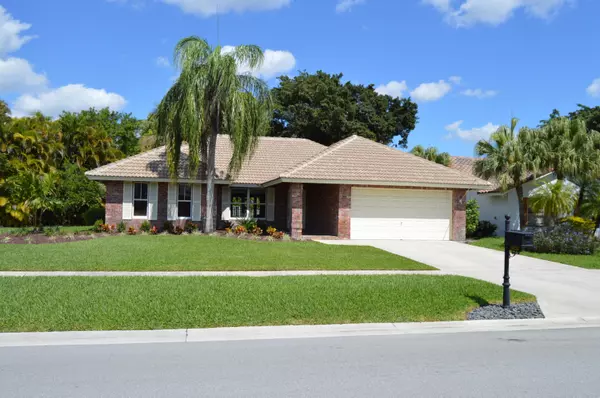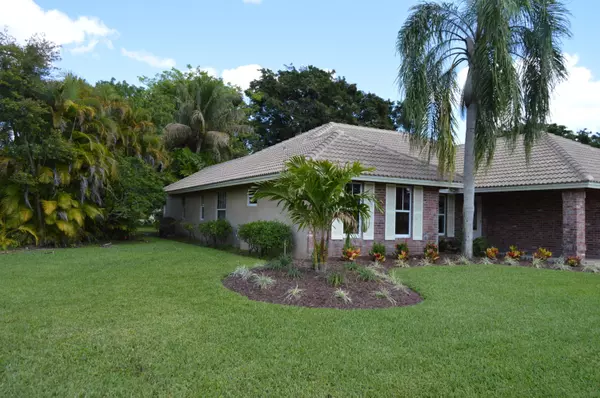Bought with United Realty Group, Inc
$460,000
$479,000
4.0%For more information regarding the value of a property, please contact us for a free consultation.
10235 Harbourtown CT Boca Raton, FL 33498
3 Beds
2 Baths
1,794 SqFt
Key Details
Sold Price $460,000
Property Type Single Family Home
Sub Type Single Family Detached
Listing Status Sold
Purchase Type For Sale
Square Footage 1,794 sqft
Price per Sqft $256
Subdivision Boca Greens 2
MLS Listing ID RX-10604150
Sold Date 08/24/20
Style Ranch
Bedrooms 3
Full Baths 2
Construction Status Resale
HOA Fees $243/mo
HOA Y/N Yes
Year Built 1987
Annual Tax Amount $5,562
Tax Year 2019
Lot Size 9,917 Sqft
Property Description
Attention buyers! Seasonal or Florida resident! Don't pass this one up! Like golf? Golf membership not required. As a resident in Boca Greens, pay as you play! Non-membership golf and country club community. Come check out this 3 bedroom 2 bath home, with a view of the 13th hole on the golf course. This owner has taken pride in updating his home with a new fridge, dishwasher, garbage disposal, pool heater, pool pump and filter. Aqualink wireless automation pool and spa system-turn on your hot tub or pool, control temps, set schedules for cleaning or lights all from your smartphone anywhere. New irrigation pump and controller. New roof 2019. New landscaping this year. New security camera system and ring doorbell. All smart home systems with apps, including outdoor lighting.
Location
State FL
County Palm Beach
Area 4860
Zoning RE
Rooms
Other Rooms Attic, Laundry-Inside
Master Bath Dual Sinks, Separate Shower
Interior
Interior Features Built-in Shelves, Entry Lvl Lvng Area, French Door, Pantry, Stack Bedrooms, Volume Ceiling, Walk-in Closet
Heating Central, Electric
Cooling Ceiling Fan, Central, Electric
Flooring Ceramic Tile, Wood Floor
Furnishings Unfurnished
Exterior
Exterior Feature Auto Sprinkler, Covered Patio, Fence, Zoned Sprinkler
Parking Features 2+ Spaces, Driveway, Garage - Attached
Garage Spaces 2.0
Pool Heated, Inground
Community Features Gated Community
Utilities Available Cable, Electric, Public Sewer, Public Water
Amenities Available Golf Course, Internet Included, Putting Green, Sidewalks, Street Lights, Tennis
Waterfront Description None
View Golf
Roof Type S-Tile
Exposure South
Private Pool Yes
Building
Lot Description < 1/4 Acre, Golf Front, Paved Road, Sidewalks
Story 1.00
Foundation CBS, Stucco
Construction Status Resale
Schools
Elementary Schools Sandpiper Shores Elementary School
Middle Schools Eagles Landing Middle School
High Schools Olympic Heights Community High
Others
Pets Allowed Yes
HOA Fee Include Cable,Common Areas,Management Fees,Security
Senior Community No Hopa
Restrictions Buyer Approval,Interview Required,No Lease 1st Year
Security Features Gate - Manned,Security Patrol,Security Sys-Owned
Acceptable Financing Cash, Conventional, FHA, VA
Horse Property No
Membership Fee Required No
Listing Terms Cash, Conventional, FHA, VA
Financing Cash,Conventional,FHA,VA
Read Less
Want to know what your home might be worth? Contact us for a FREE valuation!

Our team is ready to help you sell your home for the highest possible price ASAP




