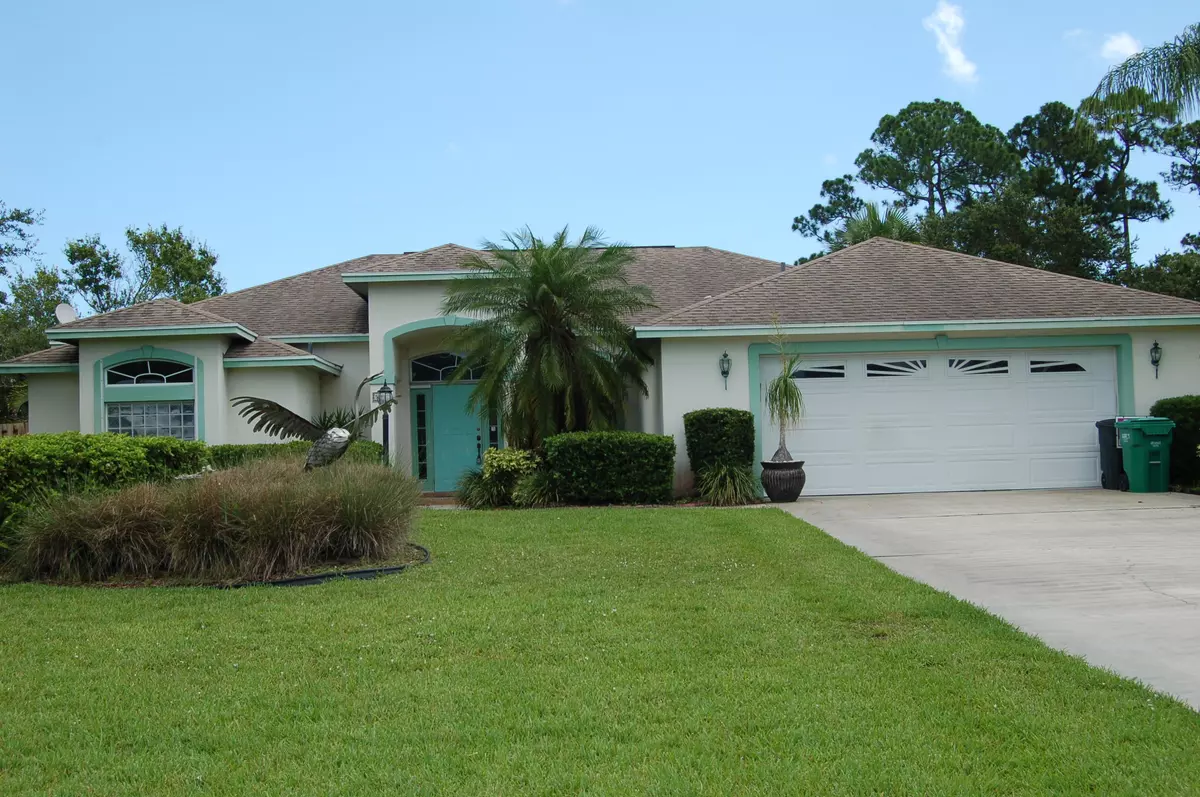Bought with Compass Real Estate Group, Inc
$350,000
$375,000
6.7%For more information regarding the value of a property, please contact us for a free consultation.
5312 Stately Oaks ST Fort Pierce, FL 34981
4 Beds
3 Baths
2,347 SqFt
Key Details
Sold Price $350,000
Property Type Single Family Home
Sub Type Single Family Detached
Listing Status Sold
Purchase Type For Sale
Square Footage 2,347 sqft
Price per Sqft $149
Subdivision Southern Oak Estates
MLS Listing ID RX-10631967
Sold Date 08/28/20
Style Contemporary
Bedrooms 4
Full Baths 3
Construction Status Resale
HOA Fees $50/mo
HOA Y/N Yes
Year Built 1996
Annual Tax Amount $1,888
Tax Year 2019
Lot Size 0.410 Acres
Property Description
This is a very special home in a very special small gated community along the St. Lucie River in White City. Custom built CBS 4 bedroom, 3 bath, 2 car garage with many extras. The living room and dining area are rich with detail as is the entire home. All rooms overlook an inviting pool and spa, a large pond, and large grassy, mowed common area. Enter an inviting large open kitchen and family room. The kitchen has granite tops, gas range, 2 wall ovens, island, roomy pantry, and cozy breakfast area. The family has a bookshelf to the ceiling with a ladder, built in stereo speakers, and French doors to the pool. Enjoy the beauty of hardwood flooring throughout except kitchen, breakfast nook, and family. Indoor laundry. Spacious master suite with a bay window and beautiful and
Location
State FL
County St. Lucie
Area 7140
Zoning Planne
Rooms
Other Rooms Cabana Bath, Family, Laundry-Inside
Master Bath Dual Sinks, Separate Shower, Spa Tub & Shower
Interior
Interior Features Built-in Shelves, Pantry, Pull Down Stairs, Split Bedroom, Walk-in Closet
Heating Central
Cooling Ceiling Fan, Central
Flooring Tile, Wood Floor
Furnishings Unfurnished
Exterior
Exterior Feature Auto Sprinkler, Fence, Screen Porch, Shutters
Garage 2+ Spaces, Garage - Attached
Garage Spaces 2.0
Pool Inground, Screened, Spa
Community Features Deed Restrictions, Sold As-Is
Utilities Available Cable, Public Sewer, Public Water
Amenities Available None
Waterfront No
Waterfront Description None
View Pond
Roof Type Comp Shingle
Present Use Deed Restrictions,Sold As-Is
Parking Type 2+ Spaces, Garage - Attached
Exposure West
Private Pool Yes
Building
Lot Description 1/4 to 1/2 Acre
Story 1.00
Foundation CBS
Construction Status Resale
Others
Pets Allowed Yes
Senior Community No Hopa
Restrictions Buyer Approval
Security Features Burglar Alarm,Gate - Unmanned
Acceptable Financing Cash, Conventional, FHA
Membership Fee Required No
Listing Terms Cash, Conventional, FHA
Financing Cash,Conventional,FHA
Pets Description No Aggressive Breeds, Up to 3 Pets
Read Less
Want to know what your home might be worth? Contact us for a FREE valuation!

Our team is ready to help you sell your home for the highest possible price ASAP





