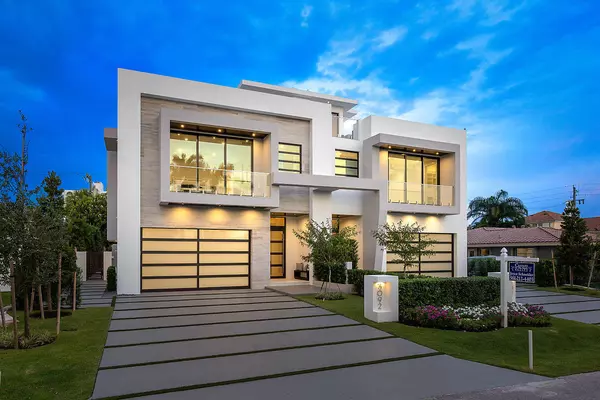Bought with Stellar Realty Group
$2,185,000
$2,295,000
4.8%For more information regarding the value of a property, please contact us for a free consultation.
3092 Cadiz RD Boca Raton, FL 33432
4 Beds
4.2 Baths
3,105 SqFt
Key Details
Sold Price $2,185,000
Property Type Townhouse
Sub Type Townhouse
Listing Status Sold
Purchase Type For Sale
Square Footage 3,105 sqft
Price per Sqft $703
Subdivision Johnston Heights
MLS Listing ID RX-10638030
Sold Date 09/15/20
Style < 4 Floors,Contemporary,Townhouse
Bedrooms 4
Full Baths 4
Half Baths 2
Construction Status New Construction
HOA Y/N No
Year Built 2020
Annual Tax Amount $9,757
Tax Year 2019
Property Description
Spectacular Transitional/ Modern New Townhome located only 2 blocks from the Beach. As you enter through the Grand Pivot Entry Door into the foyer, you are greeted by a revolutionary 3 story clear vacuum elevator which transports you to the 2nd and roof top lanai. The first floor of this ''smart house'' features limestone flooring, an open kitchen w/ quartzite Counters, Miele appliances, Liebherr Refrigerator & freezer, and German cabinets which open w/ a touch of your finger. The Large family room w/ an onyx mantled fireplace opens to the covered loggia and pool w/ 11 ft sliders which pocket into the walls. The 2nd floor has a sitting area, 3 bedrooms plus a master suite w/ balcony. The piece de resistance is the 3rd floor roof deck w/ 360 degree views.
Location
State FL
County Palm Beach
Area 4170
Zoning R2
Rooms
Other Rooms Cabana Bath, Pool Bath
Master Bath Spa Tub & Shower, Mstr Bdrm - Upstairs, Dual Sinks
Interior
Interior Features Ctdrl/Vault Ceilings, Decorative Fireplace, Entry Lvl Lvng Area, Kitchen Island, Volume Ceiling, Walk-in Closet, Elevator, Foyer, Fireplace(s)
Heating Central, Electric
Cooling Electric, Central
Flooring Marble, Other
Furnishings Unfurnished
Exterior
Exterior Feature Built-in Grill, Covered Patio, Summer Kitchen, Zoned Sprinkler, Auto Sprinkler, Open Patio, Fence
Parking Features Garage - Attached, Golf Cart, Driveway, 2+ Spaces
Garage Spaces 2.0
Pool Inground
Utilities Available Public Water, Public Sewer, Gas Natural
Amenities Available None
Waterfront Description None
View Pool, Garden
Roof Type Other
Exposure West
Private Pool Yes
Building
Story 2.00
Foundation CBS
Construction Status New Construction
Others
Pets Allowed Yes
Senior Community No Hopa
Restrictions None
Security Features Security Sys-Owned
Acceptable Financing Cash, Conventional
Horse Property No
Membership Fee Required No
Listing Terms Cash, Conventional
Financing Cash,Conventional
Read Less
Want to know what your home might be worth? Contact us for a FREE valuation!

Our team is ready to help you sell your home for the highest possible price ASAP




