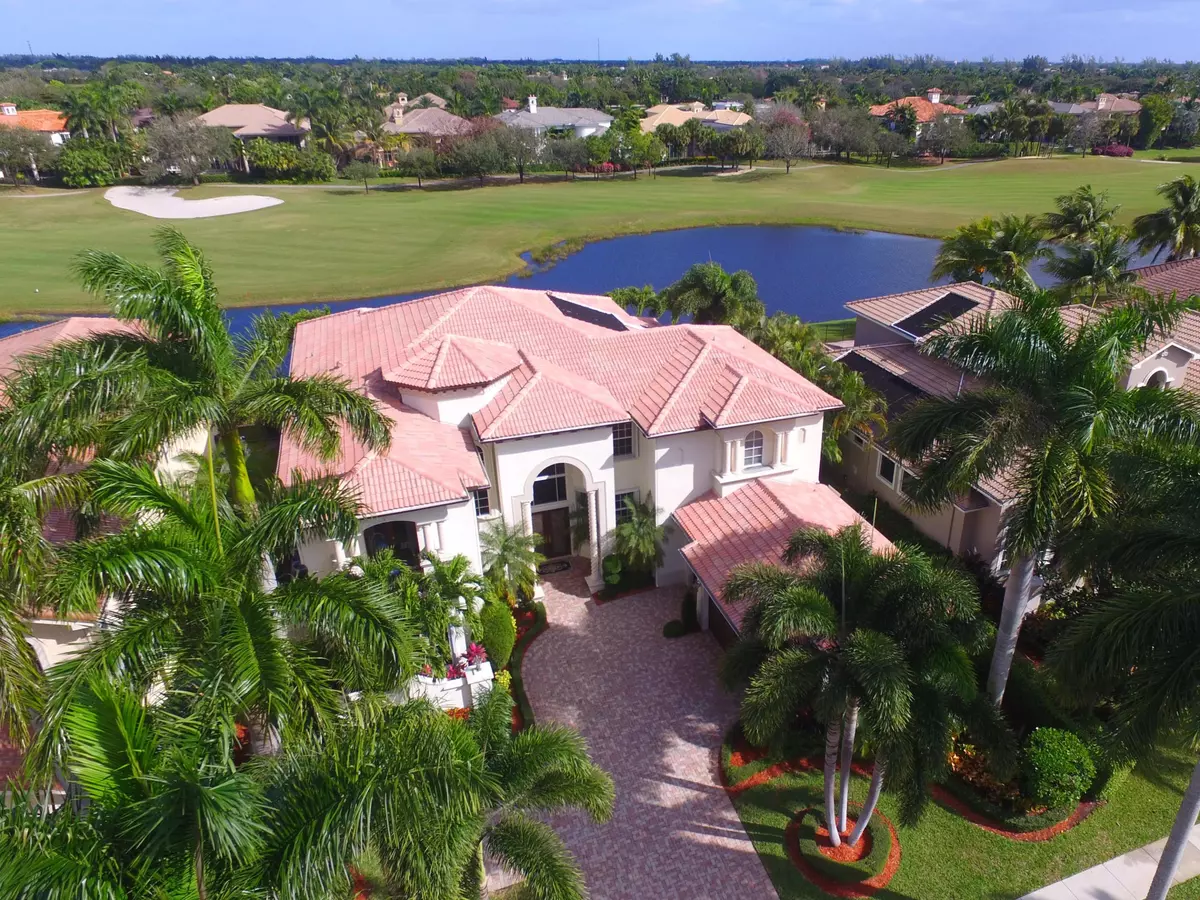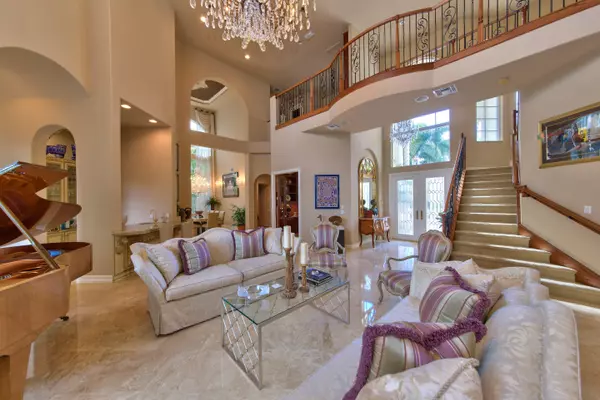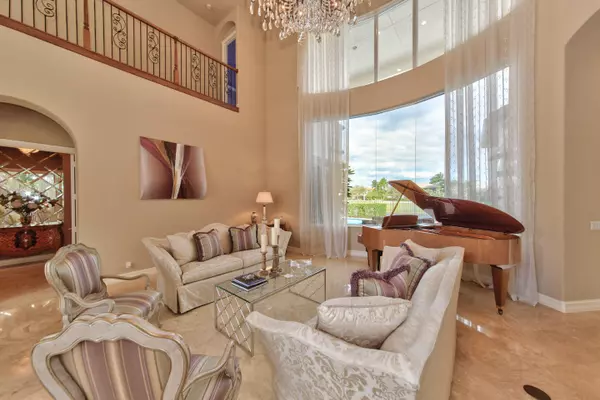Bought with Signature International RE,LLC
$1,000,000
$1,100,000
9.1%For more information regarding the value of a property, please contact us for a free consultation.
16205 Andalucia LN Delray Beach, FL 33446
5 Beds
5.3 Baths
5,367 SqFt
Key Details
Sold Price $1,000,000
Property Type Single Family Home
Sub Type Single Family Detached
Listing Status Sold
Purchase Type For Sale
Square Footage 5,367 sqft
Price per Sqft $186
Subdivision Mizner Country Club
MLS Listing ID RX-10647613
Sold Date 10/09/20
Style < 4 Floors,Mediterranean
Bedrooms 5
Full Baths 5
Half Baths 3
Construction Status Resale
Membership Fee $105,000
HOA Fees $557/mo
HOA Y/N Yes
Year Built 2004
Annual Tax Amount $12,848
Tax Year 2019
Lot Size 0.257 Acres
Property Description
Enjoy the view of the stunning New Lifestyle Center and 18th hole of the spectacular redesigned golf course! This 5 BR 5.3 bath luxury home features 2 Master Bedroom Suites. First floor MBR with updated luxury bath and sitting room, plus one BR ensuite downstairs. Upstairs to 3 BR's in great split plan. 2nd MBR upstairs. Many upgrades including Whole house generator with 1,000 gal tank, Elevator, Custom decorator Office and Bar, Built-ins, Crystal motorized chandeliers, custom closets, Butler's pantry, 16 x 30 lap pool, Finished garage, Lush landscaping. Club features new state of the art Fitness Center with pilates, yoga, spinning, classes, personal training, massage. New Resort style pool and indoor/outdoor poolside Restaurant/bar, Teen and Children's Center, Children's Pool/Splash Deck.
Location
State FL
County Palm Beach
Community Mizner Country Club
Area 4740
Zoning PUD
Rooms
Other Rooms Atrium, Den/Office, Family, Laundry-Inside, Loft, Maid/In-Law, Pool Bath, Util-Garage
Master Bath 2 Master Baths, 2 Master Suites, Bidet, Mstr Bdrm - Ground, Mstr Bdrm - Sitting, Mstr Bdrm - Upstairs, Whirlpool Spa
Interior
Interior Features Bar, Built-in Shelves, Closet Cabinets, Ctdrl/Vault Ceilings, Custom Mirror, Elevator, Entry Lvl Lvng Area, Foyer, French Door, Kitchen Island, Pantry, Roman Tub, Split Bedroom, Upstairs Living Area, Volume Ceiling, Walk-in Closet, Wet Bar
Heating Central, Electric
Cooling Central, Electric
Flooring Carpet, Ceramic Tile, Marble, Vinyl Floor
Furnishings Furniture Negotiable
Exterior
Exterior Feature Auto Sprinkler, Built-in Grill, Covered Balcony, Covered Patio, Fence, Shutters, Solar Panels, Summer Kitchen, Zoned Sprinkler
Parking Features 2+ Spaces, Driveway, Garage - Attached, Golf Cart, Street
Garage Spaces 2.5
Pool Child Gate, Concrete, Inground, Solar Heat, Spa
Community Features Gated Community
Utilities Available Cable, Public Sewer, Public Water
Amenities Available Basketball, Bike - Jog, Cafe/Restaurant, Clubhouse, Elevator, Fitness Center, Game Room, Golf Course, Manager on Site, Picnic Area, Pool, Putting Green, Sauna, Sidewalks, Spa-Hot Tub, Street Lights, Tennis
Waterfront Description Lake
View Clubhouse, Golf, Lake
Roof Type S-Tile
Handicap Access Accessible Elevator Installed, Entry, Roll-In Shower, Wheelchair Accessible
Exposure South
Private Pool Yes
Building
Lot Description 1/4 to 1/2 Acre, Cul-De-Sac, Zero Lot
Story 2.00
Unit Features On Golf Course
Foundation CBS
Construction Status Resale
Schools
Elementary Schools Whispering Pines Elementary School
Middle Schools Eagles Landing Middle School
High Schools Olympic Heights Community High
Others
Pets Allowed Yes
HOA Fee Include Cable,Common Areas,Security,Sewer,Trash Removal
Senior Community No Hopa
Restrictions Buyer Approval,Interview Required,Lease OK w/Restrict,No Lease 1st Year
Security Features Burglar Alarm,Gate - Manned,Security Patrol,Security Sys-Owned,Wall
Acceptable Financing Cash, Conventional
Horse Property No
Membership Fee Required Yes
Listing Terms Cash, Conventional
Financing Cash,Conventional
Read Less
Want to know what your home might be worth? Contact us for a FREE valuation!

Our team is ready to help you sell your home for the highest possible price ASAP




