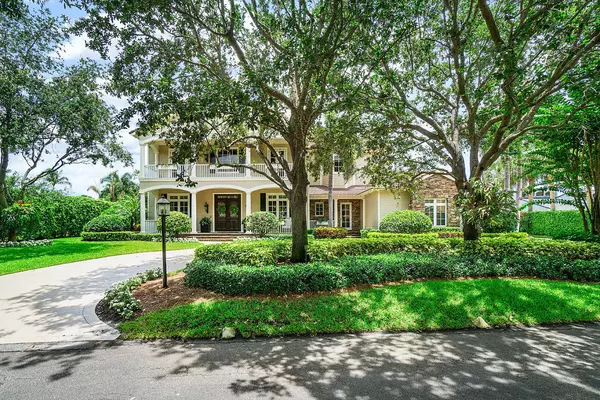Bought with William Raveis South Florida
$1,650,000
$1,749,000
5.7%For more information regarding the value of a property, please contact us for a free consultation.
10316 Prestwick RD Boynton Beach, FL 33436
4 Beds
4.1 Baths
5,063 SqFt
Key Details
Sold Price $1,650,000
Property Type Single Family Home
Sub Type Single Family Detached
Listing Status Sold
Purchase Type For Sale
Square Footage 5,063 sqft
Price per Sqft $325
Subdivision Pine Tree Golf Club
MLS Listing ID RX-10632095
Sold Date 10/29/20
Style Traditional
Bedrooms 4
Full Baths 4
Half Baths 1
Construction Status Resale
HOA Fees $125/mo
HOA Y/N Yes
Year Built 2005
Annual Tax Amount $13,574
Tax Year 2019
Lot Size 0.501 Acres
Property Description
Come and enjoy this entertainers delight! This 4 bedroom 4.1 bath home is located in the highly desirable South Palm Beach County's Pine Tree Golf Club. This exquisite home was built in 2005 with every attention to detail. Kitchen renovated in 2018, with beautiful Ceasar stone counters, large Island seating, Miele dishwasher, Wolf gas cook top and wall ovens. All 4 bedroom suites have private baths. Master bedroom has private balcony with outdoor fireplace.Second floor has a beautiful loft area. French doors open to a beautiful private backyard with a resort style pool and Spa, Fireplace under a covered patio. All impact windows and doors and full house generator. A must see, will not disappoint!!
Location
State FL
County Palm Beach
Area 4510
Zoning RS
Rooms
Other Rooms Attic, Cabana Bath, Family, Laundry-Inside, Loft
Master Bath Dual Sinks, Separate Shower
Interior
Interior Features Built-in Shelves, Fireplace(s), Pantry, Pull Down Stairs, Upstairs Living Area, Volume Ceiling, Walk-in Closet, Wet Bar
Heating Central
Cooling Central, Zoned
Flooring Carpet, Marble, Wood Floor
Furnishings Furniture Negotiable
Exterior
Exterior Feature Auto Sprinkler, Built-in Grill, Covered Balcony, Covered Patio, Custom Lighting, Fence, Open Balcony, Open Porch
Parking Features Drive - Circular, Garage - Attached
Garage Spaces 3.0
Pool Inground, Spa
Community Features Gated Community
Utilities Available Cable, Electric, Gas Natural, Public Water, Septic
Amenities Available None
Waterfront Description None
View Garden
Exposure West
Private Pool Yes
Building
Lot Description 1/2 to < 1 Acre, Private Road
Story 2.00
Unit Features On Golf Course
Foundation Block, CBS
Construction Status Resale
Others
Pets Allowed Yes
HOA Fee Include Common Areas
Senior Community No Hopa
Restrictions Buyer Approval,Commercial Vehicles Prohibited
Security Features Gate - Manned
Acceptable Financing Cash, Conventional
Horse Property No
Membership Fee Required No
Listing Terms Cash, Conventional
Financing Cash,Conventional
Read Less
Want to know what your home might be worth? Contact us for a FREE valuation!

Our team is ready to help you sell your home for the highest possible price ASAP




