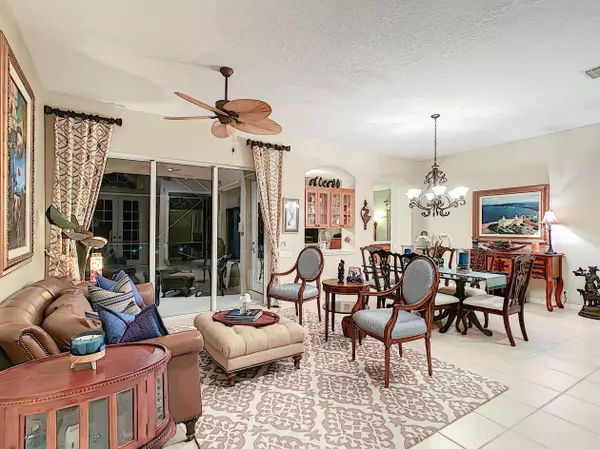Bought with Weichert Realtors Integrity Group
$490,000
$509,000
3.7%For more information regarding the value of a property, please contact us for a free consultation.
7726 SE Mammoth DR Hobe Sound, FL 33455
3 Beds
2.1 Baths
2,234 SqFt
Key Details
Sold Price $490,000
Property Type Single Family Home
Sub Type Single Family Detached
Listing Status Sold
Purchase Type For Sale
Square Footage 2,234 sqft
Price per Sqft $219
Subdivision Forest Glade Plat 1
MLS Listing ID RX-10593620
Sold Date 10/30/20
Style Contemporary
Bedrooms 3
Full Baths 2
Half Baths 1
Construction Status Resale
HOA Fees $154/mo
HOA Y/N Yes
Year Built 2002
Annual Tax Amount $4,645
Tax Year 2019
Lot Size 0.296 Acres
Property Description
This stunning 3 Bed 2.5 bath pool home with Den is located in a highly desired gated community. The Arbors is a beautiful gated community with oak lined streets, lakes, and preserve with hiking trails and an abundance of wildlife. The home is close to beautiful beaches, golf courses, and close to Jupiter and Stuart. A Rutenberg built home in 2002 it boast pool and preserve views from almost anywhere in the home. The pools new electric heater and screen enclosure allow for year round enjoyment. You will appreciate the cabana bath as well. The backyard gives one the feeling of privacy that even the most discerning buyer will enjoy! The side entry garage allows for more privacy and the long driveway will allow for multiple vehicles. The community is pet friendly an
Location
State FL
County Martin
Area 14 - Hobe Sound/Stuart - South Of Cove Rd
Zoning Res
Rooms
Other Rooms Den/Office, Family, Laundry-Util/Closet, Pool Bath
Master Bath Dual Sinks, Mstr Bdrm - Ground, Separate Shower, Spa Tub & Shower
Interior
Interior Features Ctdrl/Vault Ceilings, Entry Lvl Lvng Area, Laundry Tub, Pantry, Split Bedroom, Walk-in Closet
Heating Central
Cooling Ceiling Fan, Central
Flooring Carpet, Ceramic Tile, Wood Floor
Furnishings Unfurnished
Exterior
Exterior Feature Auto Sprinkler, Screen Porch, Shutters, Well Sprinkler, Zoned Sprinkler
Parking Features Driveway
Garage Spaces 2.0
Pool Heated, Inground, Screened
Community Features Gated Community
Utilities Available Cable, Electric, Gas Natural, Public Sewer, Public Water
Amenities Available Sidewalks, Street Lights
Waterfront Description None
View Other
Roof Type Flat Tile
Exposure North
Private Pool Yes
Building
Lot Description 1/4 to 1/2 Acre
Story 1.00
Foundation CBS
Construction Status Resale
Schools
Elementary Schools Sea Wind Elementary School
Middle Schools Murray Middle School
High Schools South Fork High School
Others
Pets Allowed Yes
HOA Fee Include Cable,Common Areas,Common R.E. Tax,Security
Senior Community No Hopa
Restrictions Buyer Approval
Security Features Gate - Unmanned
Acceptable Financing Cash, Conventional, VA
Horse Property No
Membership Fee Required No
Listing Terms Cash, Conventional, VA
Financing Cash,Conventional,VA
Read Less
Want to know what your home might be worth? Contact us for a FREE valuation!

Our team is ready to help you sell your home for the highest possible price ASAP




